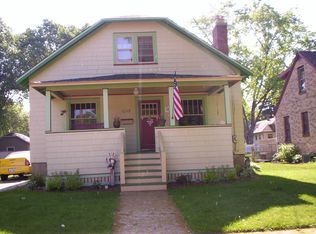Closed
$340,000
1033 Bellevue Ave, Elgin, IL 60120
3beds
1,306sqft
Single Family Residence
Built in 1946
6,450 Square Feet Lot
$352,400 Zestimate®
$260/sqft
$2,425 Estimated rent
Home value
$352,400
$335,000 - $370,000
$2,425/mo
Zestimate® history
Loading...
Owner options
Explore your selling options
What's special
Multiple offers received. Sunday public access will proceed as scheduled from 1-3. Seller is asking for your "highest & best" offer by 12:00 pm Monday, May 5th. Decision will be made shortly thereafter. Click on the VIRTUAL TOUR links to see the Matterport and drone videos and check out the posted FEATURE SHEET! A beautiful brick bungalow in Elgin that has been extensively updated and lovingly cared for! Great curb appeal! 3 bedrooms ~ the primary bedroom is on the main level! ~ and 2 additional bedrooms upstairs. PLUS 2 full baths ~ one on the main level and one upstairs PLUS seller added a 1/2 bath downstairs in the full and FINISHED basement including remodeled laundry room. Kitchen is updated with warm maple cabinets, granite countertops and newer stainless steel appliances. Separate cozy dining room! And wait until you see the extensive back deck and lovely, private, fully-fenced backyard. PLUS a one-car detached garage! Overhead flood control system in the finished basement removes any concern about water in the basement. SO many upgrades: Updated PELLA wood windows everywhere (aluminum clad exteriors); NEW ROOF 2024 with new gutters (most covered for ease of maintenance); Hardi Board siding on the dormer attic NEW in 2023; cement board siding on the garage NEW in 2023; Spacious back deck rebuilt in 2023 with expansive steel gazebo; Central A/C and high efficiency furnace NEW in 2021; W/D and water heater new in 2020; water supply and drain lines have been replaced and there is a whole house water filtration system. This home has it all ~ including easy access to the FOX RIVER TRAIL!
Zillow last checked: 8 hours ago
Listing updated: June 13, 2025 at 01:02am
Listing courtesy of:
Jean Maiorella 630-329-1946,
Baird & Warner
Bought with:
Nadine Pomilia
RE/MAX Suburban
Source: MRED as distributed by MLS GRID,MLS#: 12350329
Facts & features
Interior
Bedrooms & bathrooms
- Bedrooms: 3
- Bathrooms: 3
- Full bathrooms: 2
- 1/2 bathrooms: 1
Primary bedroom
- Features: Flooring (Carpet), Window Treatments (Curtains/Drapes, Wood Frames)
- Level: Main
- Area: 132 Square Feet
- Dimensions: 11X12
Bedroom 2
- Features: Flooring (Carpet), Window Treatments (Curtains/Drapes, Wood Frames)
- Level: Second
- Area: 117 Square Feet
- Dimensions: 9X13
Bedroom 3
- Features: Flooring (Carpet), Window Treatments (Curtains/Drapes, Wood Frames)
- Level: Second
- Area: 108 Square Feet
- Dimensions: 9X12
Dining room
- Features: Flooring (Hardwood), Window Treatments (Curtains/Drapes, Wood Frames)
- Level: Main
- Area: 108 Square Feet
- Dimensions: 9X12
Foyer
- Features: Flooring (Ceramic Tile)
- Level: Main
- Area: 16 Square Feet
- Dimensions: 4X4
Kitchen
- Features: Kitchen (Pantry-Closet, Granite Counters, Updated Kitchen), Flooring (Slate), Window Treatments (Wood Frames)
- Level: Main
- Area: 162 Square Feet
- Dimensions: 9X18
Laundry
- Features: Flooring (Ceramic Tile)
- Level: Basement
- Area: 80 Square Feet
- Dimensions: 8X10
Living room
- Features: Flooring (Hardwood), Window Treatments (Curtains/Drapes, Wood Frames)
- Level: Main
- Area: 198 Square Feet
- Dimensions: 18X11
Heating
- Natural Gas
Cooling
- Central Air
Appliances
- Included: Range, Microwave, Dishwasher, Refrigerator, Freezer, Washer, Dryer, Stainless Steel Appliance(s), Humidifier, Gas Water Heater
- Laundry: Gas Dryer Hookup
Features
- 1st Floor Bedroom, 1st Floor Full Bath, Granite Counters, Separate Dining Room
- Flooring: Carpet, Wood
- Basement: Finished,Full
Interior area
- Total structure area: 0
- Total interior livable area: 1,306 sqft
Property
Parking
- Total spaces: 3
- Parking features: On Site, Garage Owned, Detached, Owned, Garage
- Garage spaces: 1
Accessibility
- Accessibility features: No Disability Access
Features
- Stories: 1
Lot
- Size: 6,450 sqft
- Dimensions: 50 X 129
Details
- Parcel number: 0612209006
- Special conditions: None
- Other equipment: Ceiling Fan(s)
Construction
Type & style
- Home type: SingleFamily
- Architectural style: Bungalow
- Property subtype: Single Family Residence
Materials
- Brick
- Roof: Asphalt
Condition
- New construction: No
- Year built: 1946
Utilities & green energy
- Electric: 100 Amp Service
- Sewer: Public Sewer
- Water: Lake Michigan
Community & neighborhood
Security
- Security features: Security System
Location
- Region: Elgin
Other
Other facts
- Listing terms: FHA
- Ownership: Fee Simple
Price history
| Date | Event | Price |
|---|---|---|
| 6/9/2025 | Sold | $340,000+13.3%$260/sqft |
Source: | ||
| 6/6/2025 | Pending sale | $300,000$230/sqft |
Source: | ||
| 5/5/2025 | Contingent | $300,000$230/sqft |
Source: | ||
| 5/2/2025 | Listed for sale | $300,000+57.9%$230/sqft |
Source: | ||
| 9/22/2004 | Sold | $190,000+61%$145/sqft |
Source: Public Record | ||
Public tax history
| Year | Property taxes | Tax assessment |
|---|---|---|
| 2024 | $7,107 +15.4% | $88,810 +10.7% |
| 2023 | $6,158 +5.7% | $80,233 +9.7% |
| 2022 | $5,823 +4.6% | $73,159 +7% |
Find assessor info on the county website
Neighborhood: Northeastern Elgin
Nearby schools
GreatSchools rating
- 2/10Coleman Elementary SchoolGrades: PK-6Distance: 0.4 mi
- 2/10Larsen Middle SchoolGrades: 7-8Distance: 0.5 mi
- 2/10Elgin High SchoolGrades: 9-12Distance: 2.5 mi
Schools provided by the listing agent
- District: 46
Source: MRED as distributed by MLS GRID. This data may not be complete. We recommend contacting the local school district to confirm school assignments for this home.

Get pre-qualified for a loan
At Zillow Home Loans, we can pre-qualify you in as little as 5 minutes with no impact to your credit score.An equal housing lender. NMLS #10287.
Sell for more on Zillow
Get a free Zillow Showcase℠ listing and you could sell for .
$352,400
2% more+ $7,048
With Zillow Showcase(estimated)
$359,448