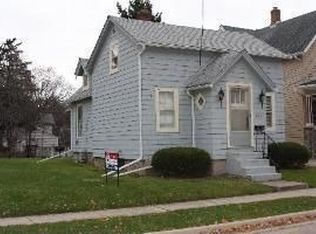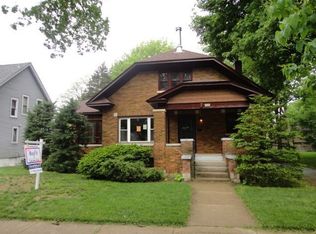Closed
$277,000
1033 Center St, Elgin, IL 60120
3beds
1,684sqft
Single Family Residence
Built in 1910
0.28 Acres Lot
$289,400 Zestimate®
$164/sqft
$2,186 Estimated rent
Home value
$289,400
$258,000 - $324,000
$2,186/mo
Zestimate® history
Loading...
Owner options
Explore your selling options
What's special
Welcome home to your vintage 3BR, 1 Bathroom Victorian Farmhouse nestled on a large lot on a quiet street located in Elgin's Gold Coast area. As you enter the home, passing the charming front porch swing, you are welcomed into the main level that boasts original hardwood floors, woodwork, build-ins and trim throughout. The kitchen features SS appliances, kitchen island and plenty of cabinets for ample storage. Upstairs offers 3 generously sized BRs and a full bathroom. Original hardwood floors and trim are found throughout the upstairs as well. Enjoy the outdoors entertaining or relaxing in your large backyard that features a large 12'x10' storage shed. The large driveway can easily fit 4 cars and there is plenty of room to build a garage should you need it. Roof (2015), Furnace (2015)Enjoy vintage, historic charm in a quiet neighborhood, while still being so close to schools, shopping, parks/paths, expressways, Metra and so much more! Seller says bring an offer and is willing to negotiate!
Zillow last checked: 8 hours ago
Listing updated: October 30, 2024 at 01:26pm
Listing courtesy of:
Richard Babb 630-696-8312,
Redfin Corporation
Bought with:
Alfredo Ramirez
Universal Real Estate LLC
Source: MRED as distributed by MLS GRID,MLS#: 12128037
Facts & features
Interior
Bedrooms & bathrooms
- Bedrooms: 3
- Bathrooms: 1
- Full bathrooms: 1
Primary bedroom
- Features: Flooring (Hardwood)
- Level: Second
- Area: 195 Square Feet
- Dimensions: 15X13
Bedroom 2
- Features: Flooring (Hardwood)
- Level: Second
- Area: 143 Square Feet
- Dimensions: 13X11
Bedroom 3
- Features: Flooring (Hardwood)
- Level: Second
- Area: 140 Square Feet
- Dimensions: 10X14
Dining room
- Features: Flooring (Hardwood)
- Level: Main
- Area: 135 Square Feet
- Dimensions: 9X15
Family room
- Features: Flooring (Hardwood)
- Level: Main
- Area: 195 Square Feet
- Dimensions: 15X13
Kitchen
- Features: Kitchen (Island, SolidSurfaceCounter), Flooring (Hardwood)
- Level: Main
- Area: 224 Square Feet
- Dimensions: 16X14
Laundry
- Features: Flooring (Stone)
- Level: Basement
- Area: 525 Square Feet
- Dimensions: 21X25
Living room
- Features: Flooring (Hardwood)
- Level: Main
- Area: 195 Square Feet
- Dimensions: 13X15
Heating
- Natural Gas
Cooling
- Central Air
Appliances
- Included: Range, Microwave, Dishwasher, Refrigerator, Washer, Dryer, Disposal, Stainless Steel Appliance(s)
- Laundry: Gas Dryer Hookup, Electric Dryer Hookup
Features
- Walk-In Closet(s)
- Flooring: Hardwood
- Basement: Unfinished,Full
- Attic: Unfinished
Interior area
- Total structure area: 0
- Total interior livable area: 1,684 sqft
Property
Parking
- Total spaces: 2
- Parking features: Asphalt, Driveway, On Site, Owned
- Has uncovered spaces: Yes
Accessibility
- Accessibility features: No Disability Access
Features
- Stories: 2
Lot
- Size: 0.28 Acres
Details
- Parcel number: 0612106002
- Special conditions: None
Construction
Type & style
- Home type: SingleFamily
- Property subtype: Single Family Residence
Materials
- Cedar
Condition
- New construction: No
- Year built: 1910
Utilities & green energy
- Sewer: Public Sewer
- Water: Public
Community & neighborhood
Community
- Community features: Park, Curbs, Sidewalks, Street Paved
Location
- Region: Elgin
HOA & financial
HOA
- Services included: None
Other
Other facts
- Listing terms: Conventional
- Ownership: Fee Simple
Price history
| Date | Event | Price |
|---|---|---|
| 10/30/2024 | Sold | $277,000-2.8%$164/sqft |
Source: | ||
| 10/25/2024 | Pending sale | $285,000$169/sqft |
Source: | ||
| 9/18/2024 | Contingent | $285,000$169/sqft |
Source: | ||
| 9/4/2024 | Price change | $285,000-1.7%$169/sqft |
Source: | ||
| 8/13/2024 | Listed for sale | $290,000+26.1%$172/sqft |
Source: | ||
Public tax history
| Year | Property taxes | Tax assessment |
|---|---|---|
| 2024 | $5,872 +5.1% | $81,368 +10.7% |
| 2023 | $5,584 +5.5% | $73,510 +9.7% |
| 2022 | $5,292 +4.7% | $67,028 +7% |
Find assessor info on the county website
Neighborhood: Northeastern Elgin
Nearby schools
GreatSchools rating
- 2/10Coleman Elementary SchoolGrades: PK-6Distance: 0.8 mi
- 2/10Larsen Middle SchoolGrades: 7-8Distance: 0.6 mi
- 2/10Elgin High SchoolGrades: 9-12Distance: 2.7 mi
Schools provided by the listing agent
- Elementary: Coleman Elementary School
- Middle: Larsen Middle School
- High: Elgin High School
- District: 46
Source: MRED as distributed by MLS GRID. This data may not be complete. We recommend contacting the local school district to confirm school assignments for this home.

Get pre-qualified for a loan
At Zillow Home Loans, we can pre-qualify you in as little as 5 minutes with no impact to your credit score.An equal housing lender. NMLS #10287.
Sell for more on Zillow
Get a free Zillow Showcase℠ listing and you could sell for .
$289,400
2% more+ $5,788
With Zillow Showcase(estimated)
$295,188
