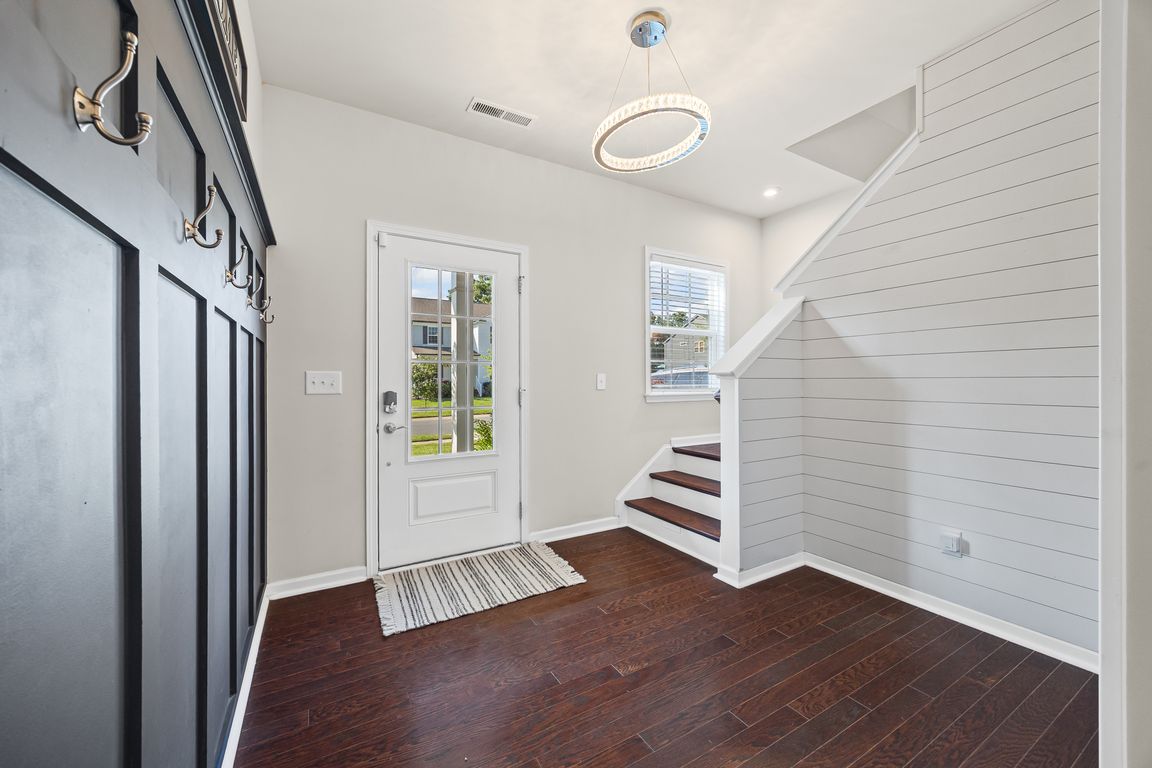
ActivePrice cut: $1K (8/27)
$624,000
4beds
2,638sqft
1033 Dorsey Dr, Fort Mill, SC 29715
4beds
2,638sqft
Single family residence
Built in 2021
0.21 Acres
2 Attached garage spaces
$237 price/sqft
$325 quarterly HOA fee
What's special
This showstopper chef's kitchen has brand new quartz counters and an expansive island, new tile backsplash, new stainless steel vented hood, gas range, and walk-in pantry - you won't want to miss this transformation! As you make your way in on stunning wood floors, the custom finishes throughout will impress you - ...
- 39 days |
- 1,252 |
- 34 |
Source: Canopy MLS as distributed by MLS GRID,MLS#: 4294736
Travel times
Kitchen
Living Room
Primary Bedroom
Zillow last checked: 7 hours ago
Listing updated: October 03, 2025 at 07:42am
Listing Provided by:
Stefanie Janky stefanie.janky@allentate.com,
Howard Hanna Allen Tate Fort Mill
Source: Canopy MLS as distributed by MLS GRID,MLS#: 4294736
Facts & features
Interior
Bedrooms & bathrooms
- Bedrooms: 4
- Bathrooms: 3
- Full bathrooms: 3
- Main level bedrooms: 1
Primary bedroom
- Level: Upper
Bedroom s
- Level: Main
Bedroom s
- Level: Upper
Bedroom s
- Level: Upper
Bathroom full
- Level: Main
Bathroom full
- Level: Upper
Bathroom full
- Level: Upper
Dining area
- Level: Main
Flex space
- Level: Main
Great room
- Level: Main
Kitchen
- Level: Main
Laundry
- Level: Upper
Loft
- Level: Upper
Heating
- Central, Natural Gas, Zoned
Cooling
- Central Air, Zoned
Appliances
- Included: Dishwasher, Disposal, Exhaust Hood, Gas Cooktop, Microwave, Plumbed For Ice Maker, Refrigerator, Self Cleaning Oven, Wall Oven, Washer/Dryer
- Laundry: Laundry Room, Upper Level
Features
- Breakfast Bar, Kitchen Island, Open Floorplan, Walk-In Closet(s), Walk-In Pantry
- Flooring: Carpet, Hardwood, Tile
- Has basement: No
- Attic: Pull Down Stairs
Interior area
- Total structure area: 2,638
- Total interior livable area: 2,638 sqft
- Finished area above ground: 2,638
- Finished area below ground: 0
Video & virtual tour
Property
Parking
- Total spaces: 4
- Parking features: Driveway, Attached Garage, Garage Door Opener, Garage on Main Level
- Attached garage spaces: 2
- Uncovered spaces: 2
Features
- Levels: Two
- Stories: 2
- Patio & porch: Covered, Front Porch, Patio
- Exterior features: In-Ground Irrigation
- Pool features: Community
Lot
- Size: 0.21 Acres
- Features: Views
Details
- Parcel number: 7250201064
- Zoning: RD-1
- Special conditions: Standard
- Other equipment: Network Ready
Construction
Type & style
- Home type: SingleFamily
- Architectural style: Transitional
- Property subtype: Single Family Residence
Materials
- Hardboard Siding
- Foundation: Slab
- Roof: Shingle
Condition
- New construction: No
- Year built: 2021
Details
- Builder model: Foxfield
- Builder name: Pulte
Utilities & green energy
- Sewer: Public Sewer
- Water: City
Community & HOA
Community
- Features: Clubhouse, Dog Park, Fitness Center, Picnic Area, Playground, Recreation Area, Sidewalks, Sport Court, Street Lights, Walking Trails
- Security: Carbon Monoxide Detector(s), Smoke Detector(s)
- Subdivision: McCullough
HOA
- Has HOA: Yes
- HOA fee: $325 quarterly
- HOA name: Kuester Managament
- HOA phone: 704-973-9019
Location
- Region: Fort Mill
Financial & listing details
- Price per square foot: $237/sqft
- Tax assessed value: $436,192
- Annual tax amount: $3,080
- Date on market: 8/26/2025
- Listing terms: Cash,Conventional,FHA,VA Loan
- Road surface type: Concrete, Paved