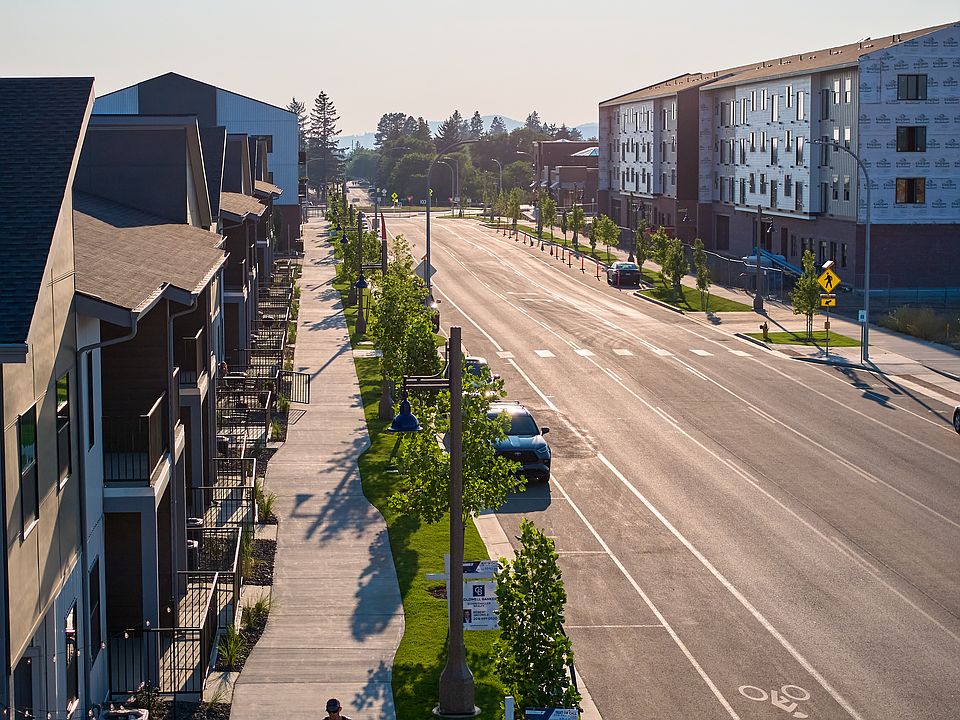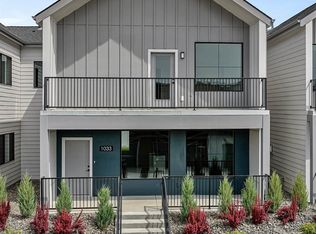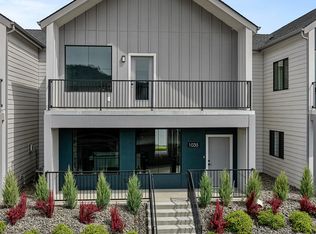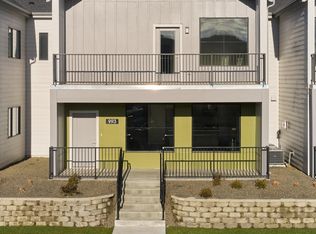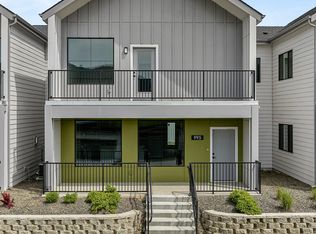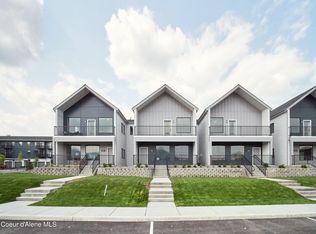1033 E Railroad Ave, Post Falls, ID 83854
What's special
- 149 days |
- 87 |
- 4 |
Zillow last checked: 8 hours ago
Listing updated: December 08, 2025 at 11:30pm
Robert Jacobs II 208-691-0520,
Coldwell Banker Schneidmiller Realty
Travel times
Schedule tour
Open houses
Facts & features
Interior
Bedrooms & bathrooms
- Bedrooms: 3
- Bathrooms: 3
- Main level bathrooms: 1
- Main level bedrooms: 1
Heating
- Natural Gas, Cadet, Forced Air, Furnace, See Remarks, Ductless
Appliances
- Included: Gas Water Heater, Microwave, Disposal, Dishwasher
- Laundry: Washer Hookup
Features
- High Speed Internet, Smart Thermostat
- Flooring: Wood, Tile, Carpet
- Basement: None
- Has fireplace: No
- Common walls with other units/homes: No One Above
Interior area
- Total structure area: 3,047
- Total interior livable area: 3,047 sqft
Property
Features
- Patio & porch: Deck
- Exterior features: Lighting, Rain Gutters, Lawn
- Has view: Yes
- View description: Mountain(s), Neighborhood
Lot
- Size: 6,098.4 Square Feet
- Features: Open Lot, Level, Southern Exposure
Details
- Parcel number: PL8010B31010
- Zoning: SC5
Construction
Type & style
- Home type: Condo
- Property subtype: Condominium
Materials
- Fiber Cement, Frame
- Foundation: Concrete Perimeter
- Roof: Composition
Condition
- New construction: Yes
- Year built: 2024
Details
- Builder name: A&A Construction and Development
Utilities & green energy
- Sewer: Public Sewer
- Water: Public
Community & HOA
Community
- Subdivision: Millworx
HOA
- Has HOA: Yes
- Services included: Maintenance Grounds, Snow Removal
- HOA name: Timberworx Townhomes
Location
- Region: Post Falls
Financial & listing details
- Price per square foot: $225/sqft
- Tax assessed value: $861,464
- Annual tax amount: $914
- Date on market: 7/14/2025
- Road surface type: Paved
About the community
Limited incentives up to $15,000.
Limited Builder Incentives up to $15,000. subject to terms and conditions, are available to apply to buyer closing costs, rate buy-downs, extra appliances or take it off the price. While inventory lasts.Source: A&A Construction and Development
12 homes in this community
Available homes
| Listing | Price | Bed / bath | Status |
|---|---|---|---|
Current home: 1033 E Railroad Ave | $685,000 | 3 bed / 3 bath | Available |
| 1008 E 4th Ave #104 | $405,000 | 2 bed / 3 bath | Available |
| 1048 E 4th Ave #104 | $405,000 | 2 bed / 3 bath | Available |
| 962 E Railroad Ave | $510,000 | 3 bed / 3 bath | Available |
| 928 E Railroad Ave | $520,000 | 3 bed / 3 bath | Available |
| 1035 E Railroad Ave | $685,000 | 3 bed / 3 bath | Available |
| 953 E Railroad Ave | $685,000 | 3 bed / 3 bath | Available |
| 993 E Railroad Ave | $685,000 | 3 bed / 3 bath | Available |
| 995 E Railroad Ave | $685,000 | 3 bed / 3 bath | Available |
| 1031 E Railroad Ave | $750,000 | 3 bed / 3 bath | Available |
| 1037 E Railroad Ave | $765,000 | 3 bed / 3 bath | Available |
| 997 E Railroad Ave | $799,000 | 4 bed / 4 bath | Available |
Source: A&A Construction and Development
Contact agent
By pressing Contact agent, you agree that Zillow Group and its affiliates, and may call/text you about your inquiry, which may involve use of automated means and prerecorded/artificial voices. You don't need to consent as a condition of buying any property, goods or services. Message/data rates may apply. You also agree to our Terms of Use. Zillow does not endorse any real estate professionals. We may share information about your recent and future site activity with your agent to help them understand what you're looking for in a home.
Learn how to advertise your homesEstimated market value
$684,200
$650,000 - $718,000
Not available
Price history
| Date | Event | Price |
|---|---|---|
| 8/7/2025 | Price change | $685,000-2%$225/sqft |
Source: | ||
| 7/14/2025 | Listed for sale | $699,000$229/sqft |
Source: | ||
| 6/28/2025 | Listing removed | $699,000$229/sqft |
Source: | ||
| 5/20/2025 | Price change | $699,000-3.6%$229/sqft |
Source: | ||
| 4/10/2025 | Listed for sale | $725,000$238/sqft |
Source: | ||
Public tax history
| Year | Property taxes | Tax assessment |
|---|---|---|
| 2024 | $914 | $861,464 |
Find assessor info on the county website
Monthly payment
Neighborhood: 83854
Nearby schools
GreatSchools rating
- 2/10Seltice Elementary SchoolGrades: PK-5Distance: 1.3 mi
- 5/10River City Middle SchoolGrades: 6-8Distance: 1.4 mi
- 2/10New Vision Alternative SchoolGrades: 9-12Distance: 0.9 mi
