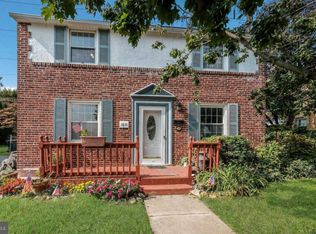***Previous deal fell through due to buyers financing.*** Stunning single in the heart of Secane with a beautiful exterior! Pull into the private driveway, walk up the side walkway and into the First Floor: Formal living room with fresh neutral tones, and hardwood flooring throughout. The hardwood continues through the Dining Room which is a perfect entertaining space, complete with chair rail. Kitchen has been remodeled! Updated cabinetry, granite countertops, tile floor, and access to the oversized rear patio which overlooks the flat yard! Second Floor: Three spacious bedrooms and a completely remodeled hall bathroom! Subway surround, beautiful vanity, with perfect color schemes. Basement: Unfinished with great storage space, and potential to be finished! Additional Upgrades Include: Bathroom Remodel (2019), Storage Shed (2017), Most windows replaced (2011 to present), Water Heater (2016), Paint exterior, shutters, fencing (2019), Interior house paint (2020)! Property is in walking distance to local restaurants, public transportation, shopping, and more. Incredibly convenient location.
This property is off market, which means it's not currently listed for sale or rent on Zillow. This may be different from what's available on other websites or public sources.
