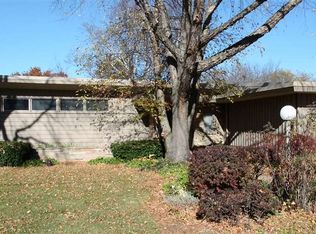Sold for $185,000 on 09/24/25
Zestimate®
$185,000
1033 Fletcher Ave, Waterloo, IA 50701
3beds
1,582sqft
Single Family Residence
Built in 1951
0.26 Acres Lot
$185,000 Zestimate®
$117/sqft
$1,157 Estimated rent
Home value
$185,000
$176,000 - $194,000
$1,157/mo
Zestimate® history
Loading...
Owner options
Explore your selling options
What's special
Location! Location! Location is only one of the stand-out characteristics of this property. This sweetheart of a home is located just one house off of W. 4th St., across the street from Irv Warren Golf Course and just up the street from the brand new Byrnes Aquatic Center. This home offers 3 large bedrooms, 1.75 baths, a sunroom, 2 car attached garage and a spacious front porch. The main level offers the kitchen, dining area, living room, a 3/4 bath and loads of natural light. From the largest bedroom you can go out onto the roof of the sunroom which could be made into an incredible rooftop deck. The bedrooms have beautiful original thin plank wood flooring which can also be found underneath the carpet. The backyard offers plenty of entertaining space and even a common area that is shared by several neighbors. (There is an informal agreement among the homeowners that each will pay $50 a year for mowing and the neighbors share mowing responsibilities.) When you're in the garage see if you can locate the stairs to the walk-up attic. Lots up options up there. Spend some time this weekend looking into this great opportunity. Roof and furnace were replaced in 2024 Being sold AS IS
Zillow last checked: 8 hours ago
Listing updated: September 24, 2025 at 09:25am
Listed by:
Janice Hewitt 319-290-5182,
RE/MAX Concepts - Cedar Falls,
Matthew Wikert 319-823-0714,
RE/MAX Concepts - Cedar Falls
Bought with:
Trace Heyer, S65703000
AWRE, EXP Realty, LLC
Source: Northeast Iowa Regional BOR,MLS#: 20252997
Facts & features
Interior
Bedrooms & bathrooms
- Bedrooms: 3
- Bathrooms: 1
- Full bathrooms: 1
- 3/4 bathrooms: 1
Other
- Level: Upper
Other
- Level: Main
Other
- Level: Lower
Dining room
- Level: Main
Kitchen
- Level: Main
Living room
- Level: Main
Heating
- Forced Air, Natural Gas
Cooling
- Ceiling Fan(s), Central Air
Appliances
- Included: Free-Standing Range, Refrigerator
- Laundry: Lower Level
Features
- Ceiling Fan(s)
- Flooring: Hardwood
- Doors: Pocket Doors
- Basement: Block,Interior Entry,Exterior Entry,Floor Drain,Walk-Out Access,Partially Finished
- Has fireplace: No
- Fireplace features: None
Interior area
- Total interior livable area: 1,582 sqft
- Finished area below ground: 500
Property
Parking
- Total spaces: 2
- Parking features: 2 Stall, Attached Garage, Garage Door Opener
- Has attached garage: Yes
- Carport spaces: 2
Features
- Patio & porch: Covered
Lot
- Size: 0.26 Acres
- Dimensions: 38x72x125x89
- Features: Landscaped
Details
- Parcel number: 891334208010
- Zoning: R-1
- Special conditions: Standard
Construction
Type & style
- Home type: SingleFamily
- Property subtype: Single Family Residence
Materials
- Brick, Wood Siding
- Roof: Membrane,Asphalt
Condition
- Year built: 1951
Utilities & green energy
- Sewer: Public Sewer
- Water: Public
Community & neighborhood
Location
- Region: Waterloo
Other
Other facts
- Road surface type: Concrete
Price history
| Date | Event | Price |
|---|---|---|
| 9/24/2025 | Sold | $185,000-2.6%$117/sqft |
Source: | ||
| 9/6/2025 | Pending sale | $189,900-7.3%$120/sqft |
Source: | ||
| 9/5/2025 | Listed for sale | $204,900$130/sqft |
Source: | ||
| 8/18/2025 | Listing removed | $204,900$130/sqft |
Source: | ||
| 8/8/2025 | Price change | $204,900-6.8%$130/sqft |
Source: | ||
Public tax history
| Year | Property taxes | Tax assessment |
|---|---|---|
| 2024 | $3,209 -0.1% | $160,540 |
| 2023 | $3,212 +2.7% | $160,540 +9.8% |
| 2022 | $3,127 -2.4% | $146,250 |
Find assessor info on the county website
Neighborhood: 50701
Nearby schools
GreatSchools rating
- 5/10Kingsley Elementary SchoolGrades: K-5Distance: 0.2 mi
- 6/10Hoover Middle SchoolGrades: 6-8Distance: 1.1 mi
- 3/10West High SchoolGrades: 9-12Distance: 0.9 mi
Schools provided by the listing agent
- Elementary: Kingsley Elementary
- Middle: Hoover Intermediate
- High: West High
Source: Northeast Iowa Regional BOR. This data may not be complete. We recommend contacting the local school district to confirm school assignments for this home.

Get pre-qualified for a loan
At Zillow Home Loans, we can pre-qualify you in as little as 5 minutes with no impact to your credit score.An equal housing lender. NMLS #10287.
