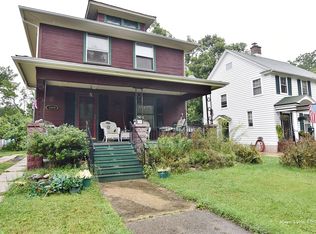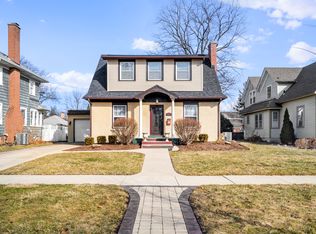Closed
$280,000
1033 Garfield Ave S, Aurora, IL 60506
4beds
1,590sqft
Single Family Residence
Built in 1923
7,927.92 Square Feet Lot
$289,200 Zestimate®
$176/sqft
$-- Estimated rent
Home value
$289,200
$260,000 - $321,000
Not available
Zestimate® history
Loading...
Owner options
Explore your selling options
What's special
This Charming Vintage home has Major Updates: 2019: Roof replaced down to Rafters, New Blown Insulation replaced, Chimney Tuck Pointing & Cleaning, Concrete Driveway. 2018: New Hot Water Heater, Copper pipes and Gas lines. 2017: New Furnace & A/C Installed (serviced in Fall 2024). Has 250 AMP Electrical Service. 2020: Washer & Gas Dryer. In a Great Neighborhood & Prime location this home has hardwood floors, arched doorways, crown molding and has many opportunities for upgrading and making it your own! Main Bathroom has been updated and has a large soaking tub and shower. Welcome Home to the relaxing front porch, 4 Bedroom, 1.5 Bath with Basement, Detached 2 Car Garage. 2-Original wood-burning Fireplaces. Spacious deck and backyard to enjoy. Close to parks, schools, restaurants, shopping, downtown Aurora, Aurora Univ, Aurora Metra & I-88.
Zillow last checked: 8 hours ago
Listing updated: December 11, 2025 at 09:15am
Listing courtesy of:
Thomas Rasmussen, e-PRO,GRI 630-762-3912,
eXp Realty
Bought with:
Pat Murray, ABR,CNC,GRI,SFR
Berkshire Hathaway HomeServices Chicago
Source: MRED as distributed by MLS GRID,MLS#: 12153088
Facts & features
Interior
Bedrooms & bathrooms
- Bedrooms: 4
- Bathrooms: 2
- Full bathrooms: 1
- 1/2 bathrooms: 1
Primary bedroom
- Features: Flooring (Carpet), Window Treatments (Wood Frames)
- Level: Second
- Area: 156 Square Feet
- Dimensions: 12X13
Bedroom 2
- Features: Flooring (Carpet), Window Treatments (Wood Frames)
- Level: Second
- Area: 108 Square Feet
- Dimensions: 12X9
Bedroom 3
- Features: Flooring (Hardwood), Window Treatments (Wood Frames)
- Level: Second
- Area: 121 Square Feet
- Dimensions: 11X11
Bedroom 4
- Features: Flooring (Hardwood), Window Treatments (Wood Frames)
- Level: Second
- Area: 99 Square Feet
- Dimensions: 11X9
Breakfast room
- Features: Flooring (Sustainable), Window Treatments (Wood Frames)
- Level: Main
- Area: 108 Square Feet
- Dimensions: 9X12
Dining room
- Features: Flooring (Hardwood), Window Treatments (Wood Frames)
- Level: Main
- Area: 156 Square Feet
- Dimensions: 12X13
Foyer
- Features: Flooring (Hardwood), Window Treatments (Wood Frames)
- Level: Main
- Area: 108 Square Feet
- Dimensions: 9X12
Kitchen
- Features: Kitchen (Galley), Flooring (Sustainable), Window Treatments (Wood Frames)
- Level: Main
- Area: 77 Square Feet
- Dimensions: 11X7
Laundry
- Features: Flooring (Stone)
- Level: Basement
- Area: 143 Square Feet
- Dimensions: 11X13
Living room
- Features: Flooring (Hardwood), Window Treatments (Wood Frames)
- Level: Main
- Area: 336 Square Feet
- Dimensions: 12X28
Heating
- Natural Gas
Cooling
- Central Air
Appliances
- Included: Range, Refrigerator, Washer, Dryer, Humidifier, Gas Water Heater
- Laundry: Gas Dryer Hookup, Laundry Chute
Features
- Historic/Period Mlwk, Separate Dining Room
- Flooring: Hardwood
- Doors: Panel Door(s)
- Windows: Wood Frames
- Basement: Unfinished,Full
- Attic: Unfinished
- Number of fireplaces: 2
- Fireplace features: Wood Burning, Living Room, Basement
Interior area
- Total structure area: 2,650
- Total interior livable area: 1,590 sqft
Property
Parking
- Total spaces: 6
- Parking features: Concrete, Garage Door Opener, Garage Owned, Detached, Driveway, Owned, Garage
- Garage spaces: 2
- Has uncovered spaces: Yes
Accessibility
- Accessibility features: No Disability Access
Features
- Stories: 2
- Patio & porch: Deck
Lot
- Size: 7,927 sqft
Details
- Parcel number: 1520282011
- Special conditions: None
Construction
Type & style
- Home type: SingleFamily
- Architectural style: Farmhouse
- Property subtype: Single Family Residence
Materials
- Vinyl Siding, Combination
- Foundation: Concrete Perimeter
- Roof: Asphalt
Condition
- New construction: No
- Year built: 1923
Utilities & green energy
- Electric: Circuit Breakers
- Sewer: Public Sewer
- Water: Public
Community & neighborhood
Community
- Community features: Curbs, Sidewalks, Street Lights, Street Paved
Location
- Region: Aurora
Other
Other facts
- Listing terms: Conventional
- Ownership: Fee Simple
Price history
| Date | Event | Price |
|---|---|---|
| 1/30/2025 | Sold | $280,000-1.8%$176/sqft |
Source: | ||
| 1/8/2025 | Pending sale | $285,000$179/sqft |
Source: | ||
| 1/8/2025 | Listed for sale | $285,000$179/sqft |
Source: | ||
| 12/11/2024 | Listing removed | $285,000$179/sqft |
Source: | ||
| 10/24/2024 | Price change | $285,000-5%$179/sqft |
Source: | ||
Public tax history
Tax history is unavailable.
Neighborhood: Boulevard District
Nearby schools
GreatSchools rating
- 4/10Freeman Elementary SchoolGrades: PK-5Distance: 0.5 mi
- 7/10Washington Middle SchoolGrades: 6-8Distance: 1.4 mi
- 4/10West Aurora High SchoolGrades: 9-12Distance: 0.3 mi
Schools provided by the listing agent
- Elementary: Freeman Elementary School
- Middle: Washington Middle School
- High: West Aurora High School
- District: 129
Source: MRED as distributed by MLS GRID. This data may not be complete. We recommend contacting the local school district to confirm school assignments for this home.

Get pre-qualified for a loan
At Zillow Home Loans, we can pre-qualify you in as little as 5 minutes with no impact to your credit score.An equal housing lender. NMLS #10287.
Sell for more on Zillow
Get a free Zillow Showcase℠ listing and you could sell for .
$289,200
2% more+ $5,784
With Zillow Showcase(estimated)
$294,984
