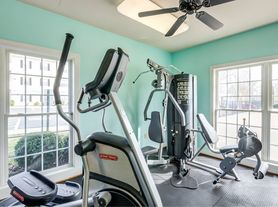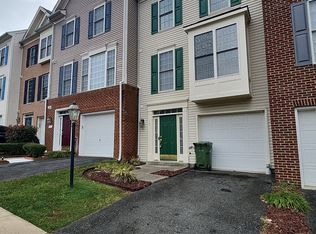Welcome to this beautifully updated 4 bedroom, 2.5 bath, 3-level colonial with modern updates throughout. The gourmet kitchen is a true highlight, featuring raised-panel cabinetry with glass doors, pull-out shelving, granite counters, under-cabinet lighting, stainless steel appliances, breakfast bar, and a box window overlooking the fenced backyard. The main level features wide plank hardwood floors, crown and chair rail moldings, a formal dining room, a large family room with built-in bookcases, propane fireplace, and access to the deck. The bright breakfast room with bay window and half bath complete the main level. Upstairs, the spacious primary suite features cherry hardwood floors, cathedral ceiling, large walk-in closet with organizer, and a fully renovated bath with dual-sink vanity, soaking tub, and marble tile shower. Three additional bedrooms, and an updated hall bath complete the level. The finished lower level offers a laundry area with high-efficiency Samsung washer and dryer, LVP flooring, and versatile space for a gym, workshop, or office. The features continue outside with a composite deck, stamped concrete patio, fire pit, and fully fenced yard with RV/boat gate access. Additional highlights include an oversized 2-car garage with workbench, newly paved driveway with parking for up to nine vehicles, covered front porch with storage, programmable thermostat, and dual-zone HVAC. This home is move-in ready! Close to the Aquia Harbour Stables, Marina, Harbour Inn Pool, Dog Park, Government Island, Walking Trails, Front Gate & Quick Access to 95, Shopping, Quantico and More. The Abundant Aquia Harbour Amenities include 24 Hour Manned Front Gate + Residents Only Rear Gate; Two Pools; State Certified Police Force; Fire Dept; Marina w/Boat Ramp & Fishing Pier; Kayak/Canoe Launches; Golf Course w/Pro Shop, Putting Green, Driving Range & the World Famous Clubhouse @ Aquia Harbour Restaurant; Dog Park; Horse Stables, Riding Areas/Trails & Pens; Secure Storage Lot; Community Garden; PreSchool; Fishing Park; 8 Other Parks w/Tot Lots, Tennis & Basketball; Nature Park Like Surroundings with Tons of Wildlife including Deer, Fox & Bald Eagles, Blue Heron & More! Don't Forget About the Community Events including the Independence Day Celebration w/Parade and Fireworks, Oktoberfest, Outdoor Movies and More!
Offers Presented ASAP After Receipt.
MINIMUMS FOR ALL APPLICANTS-NO EXCEPTIONS
601 - 660 Vantage 3 Credit Score May Be Considered with a Double Deposit
Gross Monthly Income Must Be 3X the Monthly Rent(System Verified) $25 Application Fee per Pet
House for rent
$3,200/mo
1033 Isabella Dr, Stafford, VA 22554
4beds
2,920sqft
Price may not include required fees and charges.
Singlefamily
Available now
Cats, dogs OK
Central air, electric, ceiling fan
Dryer in unit laundry
14 Attached garage spaces parking
Electric, central, forced air, heat pump, fireplace
What's special
Propane fireplaceFinished lower levelComposite deckGranite countersFully renovated bathFire pitBreakfast bar
- 8 days
- on Zillow |
- -- |
- -- |
Travel times
Looking to buy when your lease ends?
Consider a first-time homebuyer savings account designed to grow your down payment with up to a 6% match & 3.83% APY.
Facts & features
Interior
Bedrooms & bathrooms
- Bedrooms: 4
- Bathrooms: 3
- Full bathrooms: 2
- 1/2 bathrooms: 1
Rooms
- Room types: Breakfast Nook, Dining Room, Family Room
Heating
- Electric, Central, Forced Air, Heat Pump, Fireplace
Cooling
- Central Air, Electric, Ceiling Fan
Appliances
- Included: Dishwasher, Disposal, Dryer, Microwave, Oven, Refrigerator, Stove, Washer
- Laundry: Dryer In Unit, Has Laundry, In Unit, Laundry Room, Lower Level, Washer In Unit
Features
- 9'+ Ceilings, Breakfast Area, Cathedral Ceiling(s), Ceiling Fan(s), Chair Railings, Crown Molding, Dining Area, Family Room Off Kitchen, Formal/Separate Dining Room, Individual Climate Control, Kitchen - Gourmet, Open Floorplan, Pantry, Primary Bath(s), Recessed Lighting, Storage, Upgraded Countertops, Walk In Closet
- Flooring: Carpet, Hardwood
- Has basement: Yes
- Has fireplace: Yes
Interior area
- Total interior livable area: 2,920 sqft
Property
Parking
- Total spaces: 14
- Parking features: Attached, Driveway, Off Street, Covered
- Has attached garage: Yes
- Details: Contact manager
Features
- Exterior features: Contact manager
- Has private pool: Yes
Details
- Parcel number: 21B334
Construction
Type & style
- Home type: SingleFamily
- Architectural style: Colonial
- Property subtype: SingleFamily
Materials
- Roof: Shake Shingle
Condition
- Year built: 1994
Utilities & green energy
- Utilities for property: Garbage
Community & HOA
Community
- Features: Clubhouse, Tennis Court(s)
- Security: Gated Community
HOA
- Amenities included: Basketball Court, Pool, Tennis Court(s)
Location
- Region: Stafford
Financial & listing details
- Lease term: Contact For Details
Price history
| Date | Event | Price |
|---|---|---|
| 9/26/2025 | Listed for rent | $3,200-1.5%$1/sqft |
Source: Bright MLS #VAST2042980 | ||
| 9/22/2025 | Listing removed | $3,250$1/sqft |
Source: Zillow Rentals | ||
| 9/12/2025 | Price change | $3,250-3%$1/sqft |
Source: Zillow Rentals | ||
| 8/31/2025 | Listed for rent | $3,350$1/sqft |
Source: Zillow Rentals | ||
| 4/29/2020 | Sold | $322,200+114.8%$110/sqft |
Source: Public Record | ||

