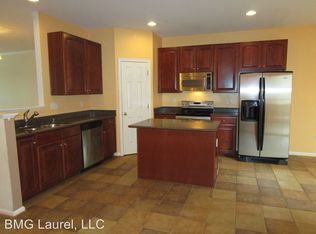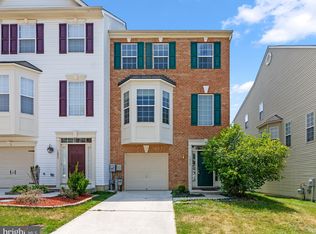Sold for $545,000 on 09/06/24
$545,000
1033 Lily Way, Odenton, MD 21113
3beds
2,508sqft
Townhouse
Built in 2005
2,520 Square Feet Lot
$562,800 Zestimate®
$217/sqft
$2,942 Estimated rent
Home value
$562,800
$523,000 - $608,000
$2,942/mo
Zestimate® history
Loading...
Owner options
Explore your selling options
What's special
Welcome to 1033 Lily Way, Odenton, MD 21113 – a stunning three-bedroom, three-bathroom end unit townhouse priced at $540,000 in the beautiful Piney Orchard community! This charming home boasts 2,500 sq ft of living space, complete with a three-level with bump out and a one-car garage. Step inside to a two-story foyer with lower-level storage and a spacious rec room that leads to a walkout patio and fenced-in yard, perfect for outdoor gatherings. The second level features gleaming new hardwood floors, a sun-filled living room, and a formal dining area with a cozy fireplace – ideal for intimate dinners. The kitchen, with a new stove and leads out to a delightful deck, providing the perfect spot for morning coffee. The master suite is a true retreat, featuring vaulted ceilings, a walk-in closet, and a master bath with a jetted tub. Upstairs bathrooms have had a tasteful facelift with new vanity countertops, and mirrors. Recent updates include a new HVAC system and bathroom enhancements, ensuring comfort and style. Enjoy community amenities such as a pool, jogging trails, and more. Don't miss the opportunity to make this beautifully updated townhouse your new home! Schedule a showing today and experience the best of Piney Orchard living!
Zillow last checked: 8 hours ago
Listing updated: September 23, 2024 at 05:06pm
Listed by:
Sarah Nance 202-486-8630,
Redfin Corp
Bought with:
Blessing Iniomon, 5017590
Kemp & Associates Real Estate
Source: Bright MLS,MLS#: MDAA2090934
Facts & features
Interior
Bedrooms & bathrooms
- Bedrooms: 3
- Bathrooms: 3
- Full bathrooms: 3
Basement
- Area: 0
Heating
- Forced Air, Natural Gas
Cooling
- Central Air, Electric
Appliances
- Included: Dishwasher, Disposal, Dryer, Exhaust Fan, Intercom, Microwave, Oven/Range - Gas, Refrigerator, Washer, Gas Water Heater
- Laundry: Has Laundry
Features
- Breakfast Area, Combination Kitchen/Living, Crown Molding, Dining Area, Family Room Off Kitchen, Kitchen Island, Primary Bath(s), Upgraded Countertops, 2 Story Ceilings, 9'+ Ceilings, Cathedral Ceiling(s)
- Flooring: Wood
- Windows: Window Treatments
- Basement: Front Entrance,Finished,Rear Entrance
- Number of fireplaces: 1
- Fireplace features: Glass Doors, Gas/Propane, Heatilator, Mantel(s), Screen
Interior area
- Total structure area: 2,508
- Total interior livable area: 2,508 sqft
- Finished area above ground: 2,508
- Finished area below ground: 0
Property
Parking
- Total spaces: 1
- Parking features: Garage Door Opener, Attached, Off Street
- Attached garage spaces: 1
Accessibility
- Accessibility features: None
Features
- Levels: Three
- Stories: 3
- Patio & porch: Deck, Patio
- Pool features: Community
- Has spa: Yes
- Spa features: Bath
- Fencing: Back Yard
Lot
- Size: 2,520 sqft
Details
- Additional structures: Above Grade, Below Grade
- Parcel number: 020457190219453
- Zoning: DD
- Special conditions: Standard
- Other equipment: Intercom
Construction
Type & style
- Home type: Townhouse
- Architectural style: Colonial
- Property subtype: Townhouse
Materials
- Brick, Combination
- Foundation: Permanent
- Roof: Asphalt
Condition
- Very Good
- New construction: No
- Year built: 2005
Utilities & green energy
- Sewer: Public Sewer
- Water: Public
Community & neighborhood
Security
- Security features: Security System, Smoke Detector(s)
Community
- Community features: Pool
Location
- Region: Odenton
- Subdivision: Piney Orchard
HOA & financial
HOA
- Has HOA: Yes
- HOA fee: $420 annually
- Amenities included: Baseball Field, Basketball Court, Bike Trail, Clubhouse, Community Center, Fitness Center, Jogging Path, Lake, Party Room, Picnic Area, Indoor Pool, Pool, Sauna, Tennis Court(s), Tot Lots/Playground
- Services included: Common Area Maintenance, Pool(s), Recreation Facility, Road Maintenance, Sauna, Snow Removal
- Second association name: Pindale Court
Other fees
- Condo and coop fee: $205 quarterly
Other
Other facts
- Listing agreement: Exclusive Right To Sell
- Ownership: Fee Simple
Price history
| Date | Event | Price |
|---|---|---|
| 9/6/2024 | Sold | $545,000+0.9%$217/sqft |
Source: | ||
| 8/6/2024 | Contingent | $540,000$215/sqft |
Source: | ||
| 8/2/2024 | Listed for sale | $540,000+30.8%$215/sqft |
Source: | ||
| 7/21/2016 | Sold | $413,000-0.5%$165/sqft |
Source: Public Record | ||
| 5/30/2016 | Pending sale | $414,900$165/sqft |
Source: Blackwell Real Estate LLC #AA9665393 | ||
Public tax history
| Year | Property taxes | Tax assessment |
|---|---|---|
| 2025 | -- | $458,500 +3.8% |
| 2024 | $4,835 +4.3% | $441,567 +4% |
| 2023 | $4,637 +8.8% | $424,633 +4.2% |
Find assessor info on the county website
Neighborhood: 21113
Nearby schools
GreatSchools rating
- 8/10Four Seasons Elementary SchoolGrades: PK-5Distance: 0.8 mi
- 9/10Arundel Middle SchoolGrades: 6-8Distance: 1.8 mi
- 8/10Arundel High SchoolGrades: 9-12Distance: 1.9 mi
Schools provided by the listing agent
- Elementary: Four Seasons
- Middle: Arundel
- High: Arundel
- District: Anne Arundel County Public Schools
Source: Bright MLS. This data may not be complete. We recommend contacting the local school district to confirm school assignments for this home.

Get pre-qualified for a loan
At Zillow Home Loans, we can pre-qualify you in as little as 5 minutes with no impact to your credit score.An equal housing lender. NMLS #10287.
Sell for more on Zillow
Get a free Zillow Showcase℠ listing and you could sell for .
$562,800
2% more+ $11,256
With Zillow Showcase(estimated)
$574,056

