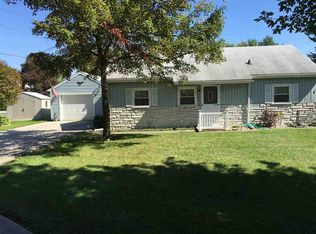Closed
$185,000
1033 Line St, Decatur, IN 46733
3beds
1,392sqft
Single Family Residence
Built in 1955
10,454.4 Square Feet Lot
$192,400 Zestimate®
$--/sqft
$1,629 Estimated rent
Home value
$192,400
Estimated sales range
Not available
$1,629/mo
Zestimate® history
Loading...
Owner options
Explore your selling options
What's special
Come take a look at this charming Decatur property with so much to offer! Once you step inside this 3 bed, 2 bath ranch you'll immediately notice the open, inviting floor plan and an abundance of natural light. This home has 2 living spaces, so there's plenty of room for everyone to spread out and relax. The cute kitchen provides ample counter and cabinet space and appliances remain. Just off the kitchen is the laundry room with more storage/pantry space. Primary bedroom has modern ensuite bath and a huge walk-in closet, providing both luxury and functionality. Secondary bedrooms have refinished hardwood floors. Off the family room, the sliding glass door leads out to a large, fully fenced backyard with concrete patio and 2 storage sheds. Don't miss the opportunity to make this beautiful home your own!
Zillow last checked: 8 hours ago
Listing updated: June 06, 2024 at 09:54am
Listed by:
Lydia R Sparling 260-402-2488,
Mike Thomas Assoc., Inc
Bought with:
Oleg Brown, RB19001638
One Real Estate, LLC
Source: IRMLS,MLS#: 202415105
Facts & features
Interior
Bedrooms & bathrooms
- Bedrooms: 3
- Bathrooms: 2
- Full bathrooms: 2
- Main level bedrooms: 3
Bedroom 1
- Level: Main
Bedroom 2
- Level: Main
Family room
- Level: Main
- Area: 132
- Dimensions: 12 x 11
Kitchen
- Level: Main
- Area: 253
- Dimensions: 23 x 11
Living room
- Level: Main
- Area: 320
- Dimensions: 16 x 20
Heating
- Natural Gas, Forced Air
Cooling
- Central Air
Appliances
- Included: Dishwasher, Microwave, Refrigerator, Electric Range
Features
- Has basement: No
- Has fireplace: No
Interior area
- Total structure area: 1,392
- Total interior livable area: 1,392 sqft
- Finished area above ground: 1,392
- Finished area below ground: 0
Property
Features
- Levels: One
- Stories: 1
- Fencing: Privacy
Lot
- Size: 10,454 sqft
- Dimensions: 52 x 204
- Features: Level
Details
- Additional structures: Shed(s), Shed
- Parcel number: 010503429015.000022
Construction
Type & style
- Home type: SingleFamily
- Property subtype: Single Family Residence
Materials
- Vinyl Siding
- Foundation: Slab
Condition
- New construction: No
- Year built: 1955
Utilities & green energy
- Sewer: City
- Water: City
Community & neighborhood
Location
- Region: Decatur
- Subdivision: None
Other
Other facts
- Listing terms: Cash,Conventional,FHA,VA Loan
Price history
| Date | Event | Price |
|---|---|---|
| 6/5/2024 | Sold | $185,000+3.9% |
Source: | ||
| 5/4/2024 | Pending sale | $178,000 |
Source: | ||
| 5/3/2024 | Listed for sale | $178,000+107% |
Source: | ||
| 2/13/2019 | Sold | $86,000+1.3% |
Source: | ||
| 1/9/2019 | Listed for sale | $84,900$61/sqft |
Source: Harvey & Associates Realty LLC #201901051 Report a problem | ||
Public tax history
| Year | Property taxes | Tax assessment |
|---|---|---|
| 2024 | $627 +36.4% | $91,700 +8.6% |
| 2023 | $460 +8.8% | $84,400 +8.8% |
| 2022 | $423 +6.5% | $77,600 +7.3% |
Find assessor info on the county website
Neighborhood: 46733
Nearby schools
GreatSchools rating
- 8/10Bellmont Middle SchoolGrades: 6-8Distance: 1.4 mi
- 7/10Bellmont Senior High SchoolGrades: 9-12Distance: 1.3 mi
Schools provided by the listing agent
- Elementary: Northwest
- Middle: Bellmont
- High: Bellmont
- District: North Adams Community
Source: IRMLS. This data may not be complete. We recommend contacting the local school district to confirm school assignments for this home.
Get pre-qualified for a loan
At Zillow Home Loans, we can pre-qualify you in as little as 5 minutes with no impact to your credit score.An equal housing lender. NMLS #10287.
