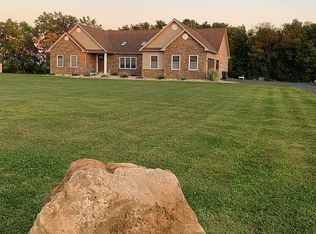Sold for $460,000
$460,000
1033 Miller Rd, Nazareth, PA 18064
4beds
2,292sqft
Single Family Residence
Built in 2000
1.82 Acres Lot
$536,800 Zestimate®
$201/sqft
$2,899 Estimated rent
Home value
$536,800
$510,000 - $564,000
$2,899/mo
Zestimate® history
Loading...
Owner options
Explore your selling options
What's special
Set along a quiet road in Plainfield Township, this colonial style home on almost 2 acres boasts 4 bedrooms and 2.5 bathrooms. Enter the front door into the two-story tiled foyer complete with coat closet and half bath. The first level of the house features an open-concept kitchen with eating area that flows seamlessly into the family room centered with a stone fireplace. The kitchen features a like new matching appliance suite with ample cabinet space and a large pantry closet. The first level also features a formal living room and dining room. On the second level you will open French doors to find the master bedroom with a walk in closet and full bathroom. Upstairs you will also find three additional bedrooms, another full bath, and an oversized laundry closet centrally located to all bedrooms. This house has plenty of room to park with a two car attached garage and long driveway. Outside on the property you will find a large deck, storage shed, and 18' round above ground pool.
Zillow last checked: 8 hours ago
Listing updated: May 13, 2023 at 06:48am
Listed by:
Eric M. Riedinger 610-462-4680,
IronValley RE of Lehigh Valley
Bought with:
Noelle Seaton, RM425414
NextHome Alliance
Source: GLVR,MLS#: 712789 Originating MLS: Lehigh Valley MLS
Originating MLS: Lehigh Valley MLS
Facts & features
Interior
Bedrooms & bathrooms
- Bedrooms: 4
- Bathrooms: 3
- Full bathrooms: 2
- 1/2 bathrooms: 1
Primary bedroom
- Description: Walk in Closet
- Level: Second
- Dimensions: 15.00 x 15.00
Bedroom
- Level: Second
- Dimensions: 11.00 x 11.00
Bedroom
- Description: Walk in Closet
- Level: Second
- Dimensions: 13.00 x 13.00
Bedroom
- Level: Second
- Dimensions: 10.00 x 13.00
Primary bathroom
- Level: Second
- Dimensions: 5.00 x 12.00
Dining room
- Level: First
- Dimensions: 13.00 x 11.00
Family room
- Level: First
- Dimensions: 18.00 x 13.00
Foyer
- Level: First
Other
- Level: Second
- Dimensions: 6.00 x 5.00
Half bath
- Level: First
Kitchen
- Level: First
- Dimensions: 18.00 x 11.00
Laundry
- Description: Large Laundry Closet on Second Floor
- Level: Second
- Dimensions: 6.00 x 5.00
Living room
- Level: First
- Dimensions: 13.00 x 13.00
Heating
- Forced Air, Oil
Cooling
- Central Air, Ceiling Fan(s)
Appliances
- Included: Dryer, Dishwasher, Electric Oven, Microwave, Oven, Propane Water Heater, Range, Refrigerator, Washer
Features
- Dining Area, Separate/Formal Dining Room, Eat-in Kitchen
- Basement: Full
- Has fireplace: Yes
- Fireplace features: Family Room
Interior area
- Total interior livable area: 2,292 sqft
- Finished area above ground: 2,292
- Finished area below ground: 0
Property
Parking
- Total spaces: 2
- Parking features: Attached, Garage, Off Street, Garage Door Opener
- Attached garage spaces: 2
Features
- Stories: 2
- Patio & porch: Covered, Deck, Porch
- Exterior features: Deck, Pool, Porch, Shed
- Has private pool: Yes
- Pool features: Above Ground
- Has view: Yes
- View description: Hills, Panoramic
Lot
- Size: 1.82 Acres
- Features: Flat
Details
- Additional structures: Shed(s)
- Parcel number: G9 6 6B1 0626
- Zoning: FF-FARM AND FOREST
- Special conditions: Estate
Construction
Type & style
- Home type: SingleFamily
- Architectural style: Colonial
- Property subtype: Single Family Residence
Materials
- Vinyl Siding, Wood Siding
- Roof: Asphalt,Fiberglass
Condition
- Year built: 2000
Utilities & green energy
- Sewer: Septic Tank
- Water: Well
Community & neighborhood
Location
- Region: Nazareth
- Subdivision: Not in Development
Other
Other facts
- Listing terms: Cash,Conventional,FHA
- Ownership type: Fee Simple
Price history
| Date | Event | Price |
|---|---|---|
| 5/12/2023 | Sold | $460,000+0%$201/sqft |
Source: | ||
| 4/25/2023 | Pending sale | $459,900$201/sqft |
Source: | ||
| 4/20/2023 | Listed for sale | $459,900$201/sqft |
Source: | ||
Public tax history
| Year | Property taxes | Tax assessment |
|---|---|---|
| 2025 | $7,255 +2.3% | $94,100 |
| 2024 | $7,091 | $94,100 |
| 2023 | $7,091 +0.7% | $94,100 |
Find assessor info on the county website
Neighborhood: 18064
Nearby schools
GreatSchools rating
- 6/10Plainfield El SchoolGrades: K-3Distance: 2.2 mi
- 5/10Wind Gap Middle SchoolGrades: 4-8Distance: 3.6 mi
- 6/10Pen Argyl Area High SchoolGrades: 9-12Distance: 5 mi
Schools provided by the listing agent
- District: Pen Argyl
Source: GLVR. This data may not be complete. We recommend contacting the local school district to confirm school assignments for this home.
Get a cash offer in 3 minutes
Find out how much your home could sell for in as little as 3 minutes with a no-obligation cash offer.
Estimated market value$536,800
Get a cash offer in 3 minutes
Find out how much your home could sell for in as little as 3 minutes with a no-obligation cash offer.
Estimated market value
$536,800
