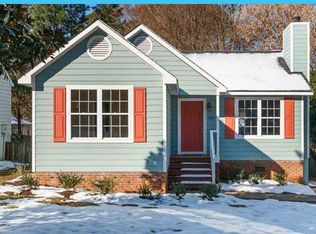Sold for $500,000
$500,000
1033 Mills St, Raleigh, NC 27608
3beds
1,190sqft
Single Family Residence, Residential
Built in 1992
6,534 Square Feet Lot
$494,000 Zestimate®
$420/sqft
$2,232 Estimated rent
Home value
$494,000
$469,000 - $519,000
$2,232/mo
Zestimate® history
Loading...
Owner options
Explore your selling options
What's special
Nestled just minutes from Downtown Raleigh, North Hills, and Five Points, this beautifully maintained Cape Cod-style home offers the perfect blend of charm, convenience, and comfort. Featuring 3 bedrooms and 2.5 baths, including a main-level primary suite, this home is designed for easy living. The updated kitchen boasts quartz countertops, stainless steel appliances, and modern cabinetry, while rich hardwood floors flow through the main level. The spacious family room is warm and inviting with a gas fireplace and built-in shelving. Upstairs, 2 bedrooms and a full bath! Step outside and enjoy the curb appeal from the front porch with updated decking and metal railings or relax in the screened porch overlooking the landscaped backyard. A large hardscaped patio with a firepit is ideal for entertaining, and the rear workshop with power, plus a backup generator, adds both convenience and utility. With a fenced yard, a newer roof and vinyl siding (circa 2013), and thoughtful updates throughout, this owner-occupied home has been lovingly cared for. Tucked away in a peaceful spot but close to everything Raleigh has to offer—this is one you won't want to miss!
Zillow last checked: 8 hours ago
Listing updated: October 28, 2025 at 01:08am
Listed by:
Justin Shover 919-417-7232,
Coldwell Banker HPW
Bought with:
Caroline Gay, 332230
Hodge & Kittrell Sotheby's Int
Source: Doorify MLS,MLS#: 10102764
Facts & features
Interior
Bedrooms & bathrooms
- Bedrooms: 3
- Bathrooms: 3
- Full bathrooms: 2
- 1/2 bathrooms: 1
Heating
- Heat Pump
Cooling
- Ceiling Fan(s), Central Air
Appliances
- Included: Dishwasher, Dryer, Electric Oven, Gas Range, Microwave, Refrigerator, Stainless Steel Appliance(s), Washer, Water Heater
Features
- Built-in Features, Ceiling Fan(s), Crown Molding, Quartz Counters
- Flooring: Carpet, Hardwood, Tile
Interior area
- Total structure area: 1,190
- Total interior livable area: 1,190 sqft
- Finished area above ground: 1,190
- Finished area below ground: 0
Property
Parking
- Parking features: Driveway
Features
- Levels: One and One Half
- Stories: 1
- Patio & porch: Rear Porch, Screened
- Exterior features: Fenced Yard, Fire Pit, Private Yard, Rain Gutters
- Fencing: Wood
- Has view: Yes
Lot
- Size: 6,534 sqft
- Features: Landscaped
Details
- Additional structures: Outbuilding, Shed(s), Storage, Workshop
- Parcel number: 1715200402
- Special conditions: Standard
Construction
Type & style
- Home type: SingleFamily
- Architectural style: Cape Cod
- Property subtype: Single Family Residence, Residential
Materials
- Vinyl Siding
- Foundation: Permanent
- Roof: Shingle
Condition
- New construction: No
- Year built: 1992
Utilities & green energy
- Sewer: Public Sewer
- Water: Public
Community & neighborhood
Location
- Region: Raleigh
- Subdivision: Forest Acres
Price history
| Date | Event | Price |
|---|---|---|
| 8/28/2025 | Sold | $500,000-4.8%$420/sqft |
Source: | ||
| 8/1/2025 | Pending sale | $525,000$441/sqft |
Source: | ||
| 7/25/2025 | Price change | $525,000-4.5%$441/sqft |
Source: | ||
| 6/12/2025 | Listed for sale | $550,000+129.2%$462/sqft |
Source: | ||
| 7/31/2013 | Sold | $240,000-4%$202/sqft |
Source: Public Record Report a problem | ||
Public tax history
| Year | Property taxes | Tax assessment |
|---|---|---|
| 2025 | $4,463 +0.4% | $509,469 |
| 2024 | $4,445 +18.5% | $509,469 +48.9% |
| 2023 | $3,750 +7.6% | $342,243 |
Find assessor info on the county website
Neighborhood: Five Points
Nearby schools
GreatSchools rating
- 5/10Joyner ElementaryGrades: PK-5Distance: 0.6 mi
- 6/10Oberlin Middle SchoolGrades: 6-8Distance: 2 mi
- 7/10Needham Broughton HighGrades: 9-12Distance: 2.2 mi
Schools provided by the listing agent
- Elementary: Wake - Joyner
- Middle: Wake - Oberlin
- High: Wake - Broughton
Source: Doorify MLS. This data may not be complete. We recommend contacting the local school district to confirm school assignments for this home.
Get a cash offer in 3 minutes
Find out how much your home could sell for in as little as 3 minutes with a no-obligation cash offer.
Estimated market value$494,000
Get a cash offer in 3 minutes
Find out how much your home could sell for in as little as 3 minutes with a no-obligation cash offer.
Estimated market value
$494,000
