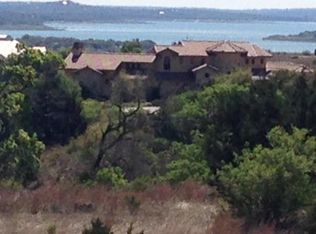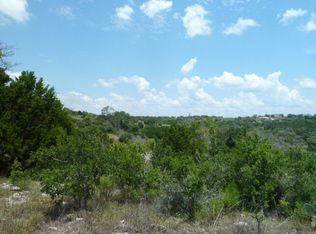Closed
Price Unknown
1033 Mystic Pkwy, Spring Branch, TX 78070
5beds
3,905sqft
Single Family Residence
Built in 2022
4.59 Acres Lot
$1,204,000 Zestimate®
$--/sqft
$5,913 Estimated rent
Home value
$1,204,000
$1.10M - $1.32M
$5,913/mo
Zestimate® history
Loading...
Owner options
Explore your selling options
What's special
***Open House 5-4-2024 from 12pm-3pm.*** Welcome to 1033 Mystic Parkway, a luxurious property nestled in the sought-after Mystic Shores subdivision. This two-story contemporary home by Lifestyle by Stadler Homes boasts 5 beds, 4.5 baths, a 4-car garage, and 3,796 sq ft of living space on a 4.59-acre lot. Grand entrance with 8' solid black metal/glass doors, high ceilings, and strategic windows create a bright living space. Chef's kitchen with high-end Kitchen aid appliances, island, gas range, walk-in pantry, and custom cabinetry. Primary bedroom with glass doors leading to a spa-like bath and spacious closet. Additional features include a second master In-Law Suite, a game room, and outdoor living space. Property prewired for security cameras, gas stub for a pool, and features mesh Wi-Fi and Cat-6 throughout. Mystic Shores community amenities include a 140-acre reserve, waterfront park, pool, tennis courts, and more. 1033 Mystic Parkway offers modern luxury within a community blending natural beauty and recreational opportunities.
Zillow last checked: 8 hours ago
Listing updated: September 17, 2024 at 03:03pm
Listed by:
Richard Rupp (210)695-4850,
RE/MAX North-San Antonio
Bought with:
Heath Anders, TREC #0498440
Anders Pierce Realty, LLC
Source: Central Texas MLS,MLS#: 533917 Originating MLS: Four Rivers Association of REALTORS
Originating MLS: Four Rivers Association of REALTORS
Facts & features
Interior
Bedrooms & bathrooms
- Bedrooms: 5
- Bathrooms: 5
- Full bathrooms: 4
- 1/2 bathrooms: 1
Primary bedroom
- Level: Lower
- Dimensions: 18x20
Bedroom
- Level: Upper
- Dimensions: 12x14
Bedroom 2
- Level: Lower
- Dimensions: 13x18
Bedroom 3
- Level: Lower
- Dimensions: 12x12
Bedroom 4
- Level: Upper
- Dimensions: 14x15
Primary bathroom
- Level: Lower
- Dimensions: 13x18
Entry foyer
- Level: Lower
- Dimensions: 8x8
Game room
- Level: Upper
- Dimensions: 13x15
Kitchen
- Level: Lower
- Dimensions: 7x15
Laundry
- Level: Lower
- Dimensions: 7x9
Living room
- Level: Lower
- Dimensions: 24x30
Office
- Level: Lower
- Dimensions: 11x12
Heating
- Central, Multiple Heating Units, Natural Gas
Cooling
- Central Air, Electric, 2 Units
Appliances
- Included: Double Oven, Dishwasher, Disposal, Gas Range, Multiple Water Heaters, Plumbed For Ice Maker, Propane Water Heater, Range Hood, Vented Exhaust Fan, Wine Refrigerator, Some Gas Appliances, Microwave, Range, Water Softener Owned
- Laundry: Washer Hookup, Electric Dryer Hookup, Inside, Laundry in Utility Room, Lower Level, Laundry Room
Features
- Beamed Ceilings, Wet Bar, Bookcases, Ceiling Fan(s), Chandelier, Carbon Monoxide Detector, Cathedral Ceiling(s), Dining Area, Dry Bar, Separate/Formal Dining Room, Double Vanity, Game Room, Garden Tub/Roman Tub, High Ceilings, Home Office, In-Law Floorplan, Primary Downstairs, Living/Dining Room, Multiple Living Areas, MultipleDining Areas, Main Level Primary
- Flooring: Ceramic Tile, Vinyl
- Windows: Double Pane Windows, Window Treatments
- Number of fireplaces: 1
- Fireplace features: Gas, Gas Log, Living Room, Stone
Interior area
- Total interior livable area: 3,905 sqft
Property
Parking
- Total spaces: 3
- Parking features: Attached, Door-Multi, Garage, Garage Door Opener, Garage Faces Side
- Attached garage spaces: 3
Features
- Levels: Two
- Stories: 2
- Patio & porch: Balcony, Covered, Patio, Porch
- Exterior features: Balcony, Covered Patio, Porch, Rain Gutters
- Pool features: Community, In Ground
- Fencing: None
- Has view: Yes
- View description: Hills, Water
- Has water view: Yes
- Water view: Water
- Waterfront features: Boat Ramp/Lift Access, Dock Access, Water Access
- Body of water: Hill Country View,Water View
Lot
- Size: 4.59 Acres
- Topography: Rolling
- Residential vegetation: Partially Wooded
Details
- Parcel number: 144931
Construction
Type & style
- Home type: SingleFamily
- Architectural style: Contemporary/Modern,Traditional
- Property subtype: Single Family Residence
Materials
- Stone Veneer, Stucco
- Foundation: Slab
- Roof: Metal
Condition
- Resale
- Year built: 2022
Details
- Builder name: LifeStyle By Stadler
Utilities & green energy
- Sewer: Aerobic Septic
- Water: Public
- Utilities for property: Electricity Available, Natural Gas Available, Natural Gas Connected, High Speed Internet Available, Phone Available, Trash Collection Private
Community & neighborhood
Security
- Security features: Smoke Detector(s)
Community
- Community features: Barbecue, Basketball Court, Clubhouse, Playground, Park, Sport Court(s), Tennis Court(s), Trails/Paths, Community Pool, Dock
Location
- Region: Spring Branch
- Subdivision: Mystic Shores 19
HOA & financial
HOA
- Has HOA: Yes
- HOA fee: $377 annually
- Association name: Mystic Shores POA
- Association phone: 210-485-4088
Other
Other facts
- Listing agreement: Exclusive Right To Sell
- Listing terms: Cash,Conventional,VA Loan
- Road surface type: Paved
Price history
| Date | Event | Price |
|---|---|---|
| 7/15/2024 | Sold | -- |
Source: | ||
| 6/25/2024 | Pending sale | $1,399,999$359/sqft |
Source: | ||
| 6/10/2024 | Contingent | $1,399,999$359/sqft |
Source: | ||
| 5/1/2024 | Price change | $1,399,999-7.9%$359/sqft |
Source: | ||
| 4/10/2024 | Price change | $1,520,000-2.3%$389/sqft |
Source: | ||
Public tax history
| Year | Property taxes | Tax assessment |
|---|---|---|
| 2025 | -- | $1,221,360 +13.3% |
| 2024 | $13,347 +3.7% | $1,078,360 +10.3% |
| 2023 | $12,868 +315.7% | $977,340 +431.5% |
Find assessor info on the county website
Neighborhood: 78070
Nearby schools
GreatSchools rating
- 8/10Rebecca Creek Elementary SchoolGrades: PK-5Distance: 1.7 mi
- 8/10Mt Valley Middle SchoolGrades: 6-8Distance: 9.7 mi
- 6/10Canyon Lake High SchoolGrades: 9-12Distance: 6.2 mi
Schools provided by the listing agent
- Elementary: Rebecca Creek
- Middle: Mountain Valley Middle School
- High: Canyon Lake High School
- District: Comal ISD
Source: Central Texas MLS. This data may not be complete. We recommend contacting the local school district to confirm school assignments for this home.
Get a cash offer in 3 minutes
Find out how much your home could sell for in as little as 3 minutes with a no-obligation cash offer.
Estimated market value
$1,204,000
Get a cash offer in 3 minutes
Find out how much your home could sell for in as little as 3 minutes with a no-obligation cash offer.
Estimated market value
$1,204,000

