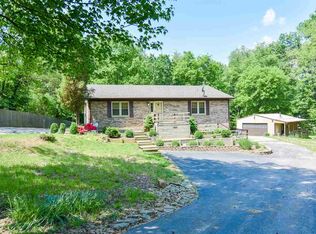Gorgeous setting - 8.39 beautiful acres on a large and scenic lake. Over 2000 square feet on main floor plus the full finished walkout basement. Large screened porch and two large decks that overlook beautiful landscaping and lake. Party house is located by the lake and has a half bath. There is also a 30 x 63 heated Pole Barn and attached Garage. The roof was new in 2016, HVAC is 5 years old, Tankless Water Heater new in 2019, Water Softner with Reverse Osmosis at the kitchen sink and the refrigerator ice maker. Whole House Gasoline Generator.
This property is off market, which means it's not currently listed for sale or rent on Zillow. This may be different from what's available on other websites or public sources.

