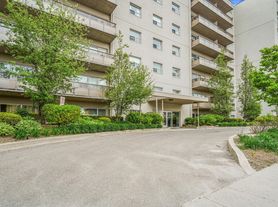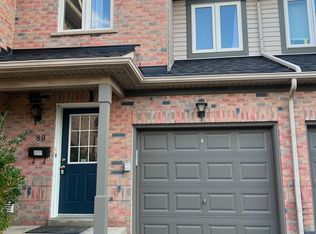Rare Lease Opportunity in Coveted Lorne Park! Bright, spacious, and beautifully updated 3+1 bedroom executive townhome in one of Mississauga's most sought-after neighbourhoods. Located within the top-rated Lorne Park school district, this home features an open-concept layout with hardwood floors, a modern kitchen with newer cabinets, quartz counters, stainless steel appliances, and a large peninsula, plus a walkout to a private, tiled, fully fenced backyard. The finished lower level includes a versatile in-law suite with a bedroom, living area, gym space, and a newer full 3-piece bath. All bathrooms updated with newer vanities. Additional highlights include ample storage, a gas fireplace, a spacious garage, and a double private driveway. Minutes walk to the Shawnmarr Park, Rhododendron Gardens Park and Lake Ontario. Conveniently close to Loblaws, Shoppers Drug Mart, local plazas, Brightwater, and Port Credit's vibrant shops and restaurants. 2 km to Port Credit GO Station with easy access to QEW. Walk 500 meters to a bus stop at Lakeshore and Shanmarr. A perfect blend of comfort, style, and community living!
Townhouse for rent
C$3,800/mo
1033 Raintree Ln, Mississauga, ON L5H 4A1
4beds
Price may not include required fees and charges.
Townhouse
Available now
Central air
In basement laundry
3 Parking spaces parking
Natural gas, forced air, fireplace
What's special
Open-concept layoutHardwood floorsQuartz countersStainless steel appliancesLarge peninsulaAmple storageGas fireplace
- 6 days |
- -- |
- -- |
Travel times
Looking to buy when your lease ends?
Consider a first-time homebuyer savings account designed to grow your down payment with up to a 6% match & a competitive APY.
Facts & features
Interior
Bedrooms & bathrooms
- Bedrooms: 4
- Bathrooms: 3
- Full bathrooms: 3
Heating
- Natural Gas, Forced Air, Fireplace
Cooling
- Central Air
Appliances
- Included: Dryer, Washer
- Laundry: In Basement, In Bathroom, In Unit
Features
- In-Law Suite
- Has basement: Yes
- Has fireplace: Yes
Property
Parking
- Total spaces: 3
- Details: Contact manager
Features
- Stories: 2
- Exterior features: Contact manager
Construction
Type & style
- Home type: Townhouse
- Property subtype: Townhouse
Community & HOA
Location
- Region: Mississauga
Financial & listing details
- Lease term: Contact For Details
Price history
Price history is unavailable.

