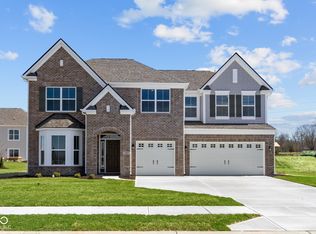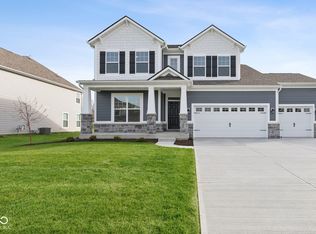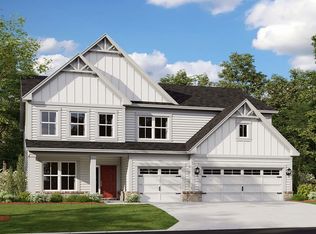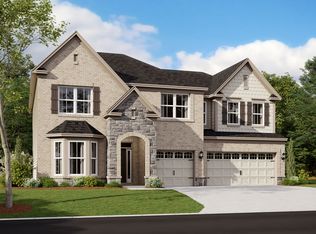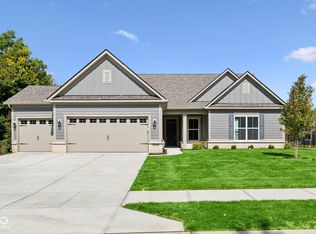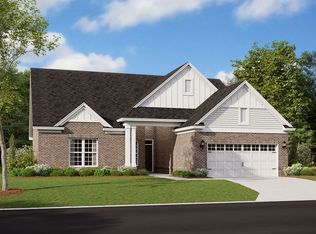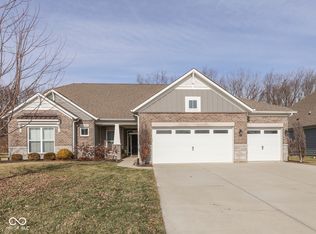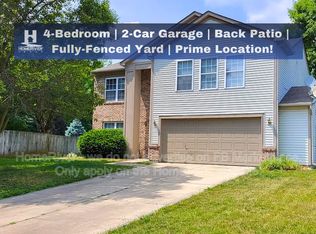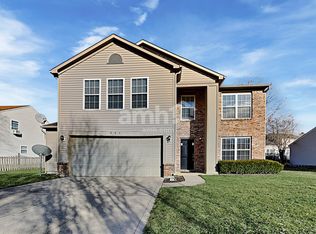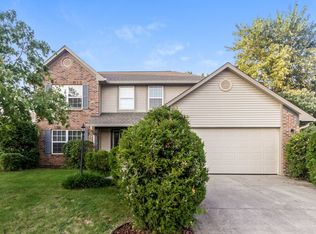Discover this stunning new construction home for sale in Greenwood. This spacious house offers 4 well-appointed bedrooms, 3 full bathrooms, a first-floor flex room and den, an open-concept living space, a spacious loft, a 3-car garage, and so much more! This new construction home combines elegant design with practical living spaces. The open-concept main living area creates a seamless flow between kitchen, dining, and extended living space, making it ideal for both everyday life and special occasions. Your owner's bedroom, located upstairs off the loft, provides a private retreat with an en-suite bathroom for added convenience and luxury. Additional bedrooms offer comfortable spaces for family members or guests. Located at 1033 Ridgevine Road in Greenwood, this home offers the perfect blend of comfort, style, and functionality. Make your new home dreams come true!
Pending
Price cut: $40K (12/9)
$499,990
1033 Ridgevine Rd, Greenwood, IN 46143
4beds
3,102sqft
Est.:
Residential, Single Family Residence
Built in 2025
0.27 Acres Lot
$-- Zestimate®
$161/sqft
$127/mo HOA
What's special
Spacious loftOpen-concept living space
- 152 days |
- 71 |
- 2 |
Zillow last checked: 8 hours ago
Listing updated: December 30, 2025 at 02:04pm
Listing Provided by:
Jennifer Mencias 630-800-8371,
M/I Homes of Indiana, L.P.
Source: MIBOR as distributed by MLS GRID,MLS#: 22061909
Facts & features
Interior
Bedrooms & bathrooms
- Bedrooms: 4
- Bathrooms: 3
- Full bathrooms: 3
- Main level bathrooms: 1
Primary bedroom
- Level: Upper
- Area: 224 Square Feet
- Dimensions: 14 x 16
Bedroom 2
- Level: Upper
- Area: 132 Square Feet
- Dimensions: 11 x 12
Bedroom 3
- Level: Upper
- Area: 168 Square Feet
- Dimensions: 12 x 14
Bedroom 4
- Level: Upper
- Area: 132 Square Feet
- Dimensions: 12 x 11
Breakfast room
- Level: Main
- Area: 130 Square Feet
- Dimensions: 13 x 10
Family room
- Level: Main
- Area: 340 Square Feet
- Dimensions: 17 x 20
Kitchen
- Level: Main
- Area: 143 Square Feet
- Dimensions: 13 x 11
Laundry
- Level: Upper
- Area: 54 Square Feet
- Dimensions: 9 x 6
Library
- Level: Main
- Area: 110 Square Feet
- Dimensions: 11 x 10
Loft
- Level: Upper
- Area: 165 Square Feet
- Dimensions: 15 x 11
Play room
- Level: Main
- Area: 99 Square Feet
- Dimensions: 9 x 11
Sitting room
- Level: Main
- Area: 117 Square Feet
- Dimensions: 13 x 9
Heating
- Forced Air, Natural Gas
Cooling
- Central Air
Appliances
- Included: Dishwasher, Microwave, Gas Oven
- Laundry: Laundry Room, Upper Level
Features
- Double Vanity, Tray Ceiling(s), Vaulted Ceiling(s), Kitchen Island, Pantry, Walk-In Closet(s)
- Has basement: No
- Number of fireplaces: 1
- Fireplace features: Electric, Family Room
Interior area
- Total structure area: 3,102
- Total interior livable area: 3,102 sqft
Property
Parking
- Total spaces: 3
- Parking features: Attached, Garage Door Opener
- Attached garage spaces: 3
Features
- Levels: Two
- Stories: 2
- Patio & porch: Patio, Porch
Lot
- Size: 0.27 Acres
Details
- Parcel number: 410403014035000038
- Horse amenities: None
Construction
Type & style
- Home type: SingleFamily
- Architectural style: Traditional
- Property subtype: Residential, Single Family Residence
Materials
- Brick, Cement Siding
- Foundation: Slab
Condition
- New Construction,Under Construction
- New construction: Yes
- Year built: 2025
Details
- Builder name: M/I Homes
Utilities & green energy
- Water: Public
Community & HOA
Community
- Subdivision: Berry Chase
HOA
- Has HOA: Yes
- Amenities included: Park, Pond Year Round, Trail(s)
- Services included: ParkPlayground, Walking Trails
- HOA fee: $760 semi-annually
- HOA phone: 317-444-3100
Location
- Region: Greenwood
Financial & listing details
- Price per square foot: $161/sqft
- Date on market: 9/10/2025
- Cumulative days on market: 153 days
Estimated market value
Not available
Estimated sales range
Not available
Not available
Price history
Price history
| Date | Event | Price |
|---|---|---|
| 12/30/2025 | Pending sale | $499,990$161/sqft |
Source: | ||
| 12/9/2025 | Price change | $499,990-7.4%$161/sqft |
Source: | ||
| 10/22/2025 | Price change | $539,990-0.9%$174/sqft |
Source: | ||
| 9/24/2025 | Price change | $544,990-0.9%$176/sqft |
Source: | ||
| 9/10/2025 | Price change | $549,990-4.6%$177/sqft |
Source: | ||
Public tax history
Public tax history
Tax history is unavailable.BuyAbility℠ payment
Est. payment
$3,009/mo
Principal & interest
$2378
Property taxes
$329
Other costs
$302
Climate risks
Neighborhood: 46143
Nearby schools
GreatSchools rating
- 6/10Sugar Grove Elementary SchoolGrades: PK-5Distance: 0.2 mi
- 7/10Center Grove Middle School NorthGrades: 6-8Distance: 1.5 mi
- 10/10Center Grove High SchoolGrades: 9-12Distance: 1.9 mi
Schools provided by the listing agent
- High: Center Grove High School
Source: MIBOR as distributed by MLS GRID. This data may not be complete. We recommend contacting the local school district to confirm school assignments for this home.
Open to renting?
Browse rentals near this home.- Loading
