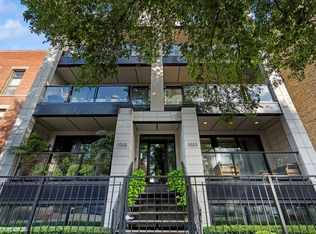Closed
$690,000
1033 S Racine Ave Unit 3NR, Chicago, IL 60607
3beds
--sqft
Condominium, Duplex, Single Family Residence
Built in 2015
-- sqft lot
$-- Zestimate®
$--/sqft
$3,809 Estimated rent
Home value
Not available
Estimated sales range
Not available
$3,809/mo
Zestimate® history
Loading...
Owner options
Explore your selling options
What's special
Rare Penthouse Duplex-up in sought-after Little Italy. Natural light, open floor plans, and modern finishes greet you in this spacious 3/3 newer build. Relax in your oversized primary bathroom with a 2-person jet tub, large steam shower, and heated floors. Entertain on your 720 square foot private roof deck with rare views overlooking Chicago's skyline or your large balcony off of the main floor. Both bedrooms on the second floor have have large walk-in closets. A spacious garage spot and a storage unit are included in the price. Don't miss out on the ultimate entertainer's condo with easy access to highways and close to the West Loop, hospitals, and within walking distance to the CTA Blue Line.
Zillow last checked: 8 hours ago
Listing updated: April 29, 2023 at 01:03am
Listing courtesy of:
George Zerante 888-574-9405,
eXp Realty,
Daniel Spitz 773-718-4136,
eXp Realty
Bought with:
Helen Bailey
Pioneer Realty Group LLC
Source: MRED as distributed by MLS GRID,MLS#: 11728152
Facts & features
Interior
Bedrooms & bathrooms
- Bedrooms: 3
- Bathrooms: 3
- Full bathrooms: 3
Primary bedroom
- Features: Flooring (Hardwood), Bathroom (Full)
- Level: Second
- Area: 224 Square Feet
- Dimensions: 16X14
Bedroom 2
- Features: Flooring (Hardwood)
- Level: Main
- Area: 110 Square Feet
- Dimensions: 11X10
Bedroom 3
- Features: Flooring (Hardwood)
- Level: Second
- Area: 121 Square Feet
- Dimensions: 11X11
Balcony porch lanai
- Level: Main
- Area: 96 Square Feet
- Dimensions: 6X16
Deck
- Level: Fourth
- Area: 720 Square Feet
- Dimensions: 45X16
Dining room
- Level: Main
- Dimensions: COMBO
Kitchen
- Features: Kitchen (Eating Area-Breakfast Bar), Flooring (Hardwood)
- Level: Main
- Area: 80 Square Feet
- Dimensions: 10X08
Living room
- Features: Flooring (Hardwood)
- Level: Main
- Area: 378 Square Feet
- Dimensions: 21X18
Walk in closet
- Level: Second
- Area: 49 Square Feet
- Dimensions: 7X7
Heating
- Natural Gas, Forced Air, Radiant Floor
Cooling
- Central Air
Appliances
- Included: Range, Microwave, Dishwasher, Refrigerator, Washer, Dryer, Disposal, Stainless Steel Appliance(s), Humidifier
- Laundry: Washer Hookup, Upper Level
Features
- 1st Floor Full Bath, Storage
- Flooring: Hardwood
- Basement: None
Interior area
- Total structure area: 0
Property
Parking
- Total spaces: 1
- Parking features: Concrete, Off Alley, Garage Door Opener, On Site, Garage Owned, Detached, Garage
- Garage spaces: 1
- Has uncovered spaces: Yes
Accessibility
- Accessibility features: No Disability Access
Features
- Patio & porch: Roof Deck, Deck
- Exterior features: Balcony
Details
- Parcel number: 17174260130000
- Special conditions: List Broker Must Accompany
- Other equipment: Intercom
Construction
Type & style
- Home type: Condo
- Property subtype: Condominium, Duplex, Single Family Residence
Materials
- Block, Stone
- Foundation: Concrete Perimeter
- Roof: Rubber
Condition
- New construction: No
- Year built: 2015
Utilities & green energy
- Electric: Circuit Breakers, 100 Amp Service
- Sewer: Public Sewer
- Water: Lake Michigan
Community & neighborhood
Security
- Security features: Carbon Monoxide Detector(s)
Location
- Region: Chicago
HOA & financial
HOA
- Has HOA: Yes
- HOA fee: $210 monthly
- Amenities included: Bike Room/Bike Trails, Storage
- Services included: Water, Parking, Insurance
Other
Other facts
- Listing terms: Conventional
- Ownership: Condo
Price history
| Date | Event | Price |
|---|---|---|
| 4/24/2023 | Sold | $690,000+6.2% |
Source: | ||
| 8/26/2020 | Sold | $650,000 |
Source: | ||
| 8/4/2020 | Pending sale | $650,000 |
Source: Berkshire Hathaway HomeServices Chicago #10805724 Report a problem | ||
| 8/4/2020 | Listed for sale | $650,000+12.3% |
Source: Berkshire Hathaway HomeServices Chicago #10805724 Report a problem | ||
| 4/22/2016 | Sold | $579,000 |
Source: Berkshire Hathaway HomeServices Koenig Rubloff #09142115_60607 Report a problem | ||
Public tax history
| Year | Property taxes | Tax assessment |
|---|---|---|
| 2018 | $11,659 -12.7% | $62,266 +0.8% |
| 2017 | $13,349 | $61,799 |
Find assessor info on the county website
Neighborhood: University Village - Little Italy
Nearby schools
GreatSchools rating
- 3/10Smyth J Elementary SchoolGrades: PK-8Distance: 0.3 mi
- 1/10Wells Community Academy High SchoolGrades: 9-12Distance: 2.2 mi
Schools provided by the listing agent
- District: 299
Source: MRED as distributed by MLS GRID. This data may not be complete. We recommend contacting the local school district to confirm school assignments for this home.

Get pre-qualified for a loan
At Zillow Home Loans, we can pre-qualify you in as little as 5 minutes with no impact to your credit score.An equal housing lender. NMLS #10287.
