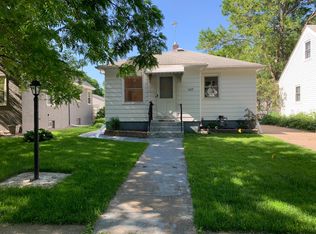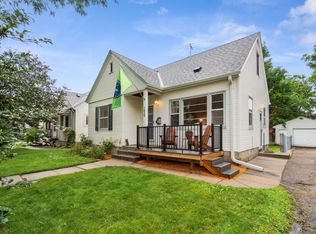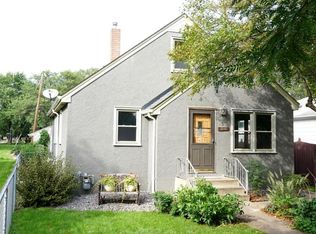Closed
$243,000
1033 Scheffer Ave, Saint Paul, MN 55102
3beds
1,821sqft
Single Family Residence
Built in 1952
4,791.6 Square Feet Lot
$272,500 Zestimate®
$133/sqft
$2,048 Estimated rent
Home value
$272,500
$256,000 - $289,000
$2,048/mo
Zestimate® history
Loading...
Owner options
Explore your selling options
What's special
Home sweet home. Start making memories in this wonderfully taken care of home. This home features original floors made of red oak. All new windows and a bay window were added in 2017. The roof was replaced in July of 2023 and a new furnace and water heater were installed in 2015. All of the water lines have been replaced and upgraded to Pex. House is located on a dead end street with easy access to Interstate 35E. Don't miss out on this one!
Zillow last checked: 8 hours ago
Listing updated: October 31, 2024 at 01:03am
Listed by:
Jake Rostberg 763-360-2234,
Keller Williams Integrity Realty,
Lynn Frantzen 763-742-8553
Bought with:
Cameron C McCambridge
Edina Realty, Inc.
Source: NorthstarMLS as distributed by MLS GRID,MLS#: 6435763
Facts & features
Interior
Bedrooms & bathrooms
- Bedrooms: 3
- Bathrooms: 1
- Full bathrooms: 1
Bedroom 1
- Level: Main
- Area: 120.75 Square Feet
- Dimensions: 10.5x11.5
Bedroom 2
- Level: Main
- Area: 100 Square Feet
- Dimensions: 10x10
Bedroom 3
- Level: Upper
- Area: 261 Square Feet
- Dimensions: 9x29
Kitchen
- Level: Main
- Area: 121.5 Square Feet
- Dimensions: 9x13.5
Living room
- Level: Main
- Area: 195 Square Feet
- Dimensions: 13x15
Heating
- Forced Air
Cooling
- Central Air
Appliances
- Included: Dryer, Gas Water Heater, Range, Refrigerator, Washer
Features
- Basement: Full
- Has fireplace: No
Interior area
- Total structure area: 1,821
- Total interior livable area: 1,821 sqft
- Finished area above ground: 1,041
- Finished area below ground: 0
Property
Parking
- Total spaces: 2
- Parking features: Detached
- Garage spaces: 2
Accessibility
- Accessibility features: None
Features
- Levels: One and One Half
- Stories: 1
- Fencing: Chain Link
Lot
- Size: 4,791 sqft
- Dimensions: 40 x 125 x 40 x 125
Details
- Foundation area: 780
- Parcel number: 112823330053
- Zoning description: Residential-Single Family
Construction
Type & style
- Home type: SingleFamily
- Property subtype: Single Family Residence
Materials
- Vinyl Siding, Block, Concrete
- Roof: Asphalt
Condition
- Age of Property: 72
- New construction: No
- Year built: 1952
Utilities & green energy
- Electric: Circuit Breakers
- Gas: Natural Gas
- Sewer: City Sewer/Connected
- Water: City Water/Connected
Community & neighborhood
Location
- Region: Saint Paul
- Subdivision: Nelson Park
HOA & financial
HOA
- Has HOA: No
Price history
| Date | Event | Price |
|---|---|---|
| 12/12/2023 | Listing removed | -- |
Source: Zillow Rentals | ||
| 11/28/2023 | Listed for rent | $1,800$1/sqft |
Source: Zillow Rentals | ||
| 10/31/2023 | Sold | $243,000-3.9%$133/sqft |
Source: | ||
| 10/2/2023 | Pending sale | $252,900$139/sqft |
Source: | ||
| 9/23/2023 | Listed for sale | $252,900+386.3%$139/sqft |
Source: | ||
Public tax history
| Year | Property taxes | Tax assessment |
|---|---|---|
| 2024 | $4,042 +0.6% | $240,100 -10.7% |
| 2023 | $4,018 +6.9% | $268,900 +2% |
| 2022 | $3,760 +12.2% | $263,700 +8.4% |
Find assessor info on the county website
Neighborhood: West 7th
Nearby schools
GreatSchools rating
- 3/10Expo for Excellence Elementary SchoolGrades: PK-5Distance: 0.9 mi
- 3/10Highland Middle SchoolGrades: 6-8Distance: 1.4 mi
- 8/10Highland Park Senior High SchoolGrades: 9-12Distance: 1.4 mi
Get a cash offer in 3 minutes
Find out how much your home could sell for in as little as 3 minutes with a no-obligation cash offer.
Estimated market value
$272,500
Get a cash offer in 3 minutes
Find out how much your home could sell for in as little as 3 minutes with a no-obligation cash offer.
Estimated market value
$272,500


