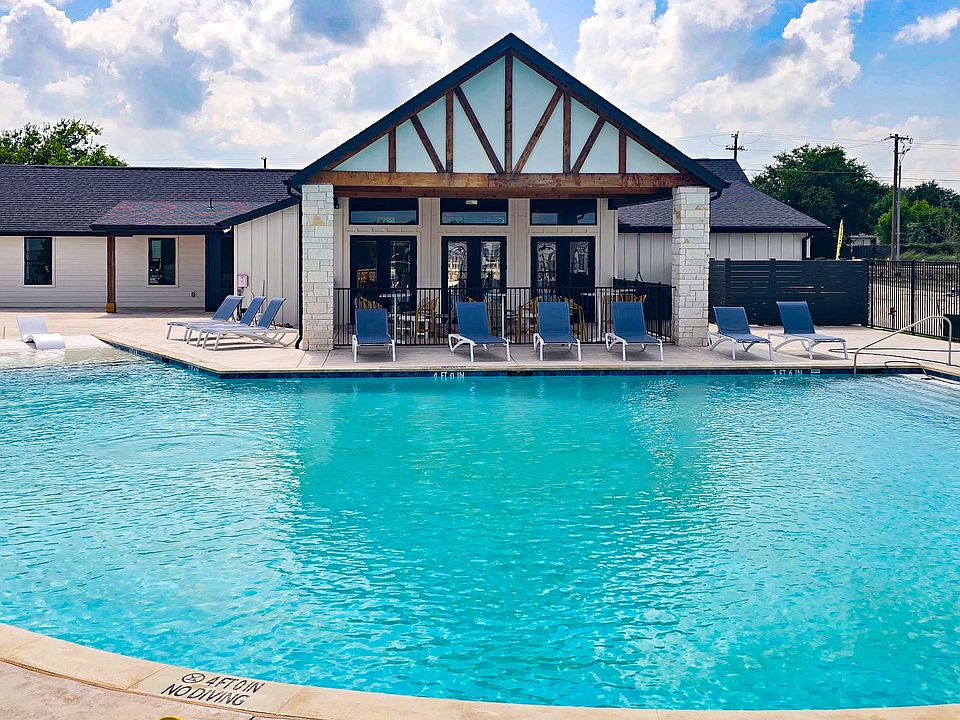Welcome to a beautiful new community in Cleburne, Texas, designed to make life a little easier for you-we even take care of lawn care and seasonal maintenance with professional services, so you don't have to! This inviting 1,815-square-foot home blends modern comfort, simple elegance, and a touch of rustic charm, making it a perfect fit for families. The open floor plan is ideal for both relaxing and entertaining, featuring a spacious kitchen with plenty of cabinetry, generous counter space, and a large island that's perfect for family meals or casual gatherings. The master suite includes a roomy walk-in closet and a spa-inspired bathroom with a soaking tub and separate walk-in shower. You'll also appreciate a few thoughtful extras, such as a walk-in pantry, a utility room with freezer space, and charming barn doors that add warmth and character. As a member of our community, your family will have access to wonderful amenities, including a welcoming clubhouse with friendly staff, a family-friendly swimming pool, a 24-hour fitness center, and a cozy coffee lounge-perfect for relaxing or connecting with neighbors! We make homeownership simple and rewarding with convenient on-site financing options available. Call us today to schedule a tour and start your journey toward owning a home here-we'd love for you to join us!
New construction
$124,995
1033 Spring Azure Dr, Cleburne, TX 76033
3beds
1,815sqft
Manufactured Home
Built in 2025
5,000 Square Feet Lot
$124,900 Zestimate®
$69/sqft
$995/mo HOA
- 7 hours |
- 40 |
- 0 |
Zillow last checked: 8 hours ago
Listing updated: 16 hours ago
Listed by:
Tonya Johnson 817-783-0590,
Villas de Mariposas
Source: My State MLS,MLS#: 11600917
Travel times
Schedule tour
Select your preferred tour type — either in-person or real-time video tour — then discuss available options with the builder representative you're connected with.
Facts & features
Interior
Bedrooms & bathrooms
- Bedrooms: 3
- Bathrooms: 2
- Full bathrooms: 2
Rooms
- Room types: Breakfast Room, Den, Dining Room, En Suite, Family Room, First Floor Bathroom, First Floor Master Bedroom, Great Room, Kitchen, Laundry Room, Living Room, Master Bedroom, Private Guest Room, Study, Walk-in Closet
Kitchen
- Features: Open, Laminate Counters
Basement
- Area: 0
Heating
- Electric, Forced Air
Cooling
- Central
Appliances
- Included: Dishwasher, Refrigerator, Oven, Water Heater, Stainless Steel Appliances
Features
- Flooring: Linoleum
- Doors: Doorman
- Has basement: No
- Has fireplace: No
Interior area
- Total structure area: 1,815
- Total interior livable area: 1,815 sqft
- Finished area above ground: 1,815
Property
Parking
- Parking features: Driveway
- Has uncovered spaces: Yes
Features
- Stories: 1
- Patio & porch: Covered Porch, Open Porch, Deck
- Exterior features: Sprinkler System, Utilities
- Has view: Yes
- View description: Scenic
Lot
- Size: 5,000 Square Feet
- Features: Trees
Details
- Additional structures: Shed(s)
- On leased land: Yes
- Lease amount: $995
Construction
Type & style
- Home type: MobileManufactured
- Property subtype: Manufactured Home
Materials
- Wood Siding
- Roof: Asphalt
Condition
- New Construction
- New construction: Yes
- Year built: 2025
Details
- Builder name: Peak Communities
Utilities & green energy
- Electric: Amps(0)
- Sewer: Municipal
- Water: Municipal
Community & HOA
Community
- Features: Gym, Pool, Clubhouse, Playground
- Subdivision: Villas de Mariposas
HOA
- Has HOA: Yes
- Amenities included: Gym, Pool, Clubhouse, Pets Allowed, Playground
- HOA fee: $995 monthly
- HOA name: Home Rent
- HOA phone: 817-783-0590
Location
- Region: Cleburne
Financial & listing details
- Price per square foot: $69/sqft
- Date on market: 11/4/2025
- Date available: 11/04/2025
About the community
PoolPlaygroundClubhouse
Welcome to Villas de Mariposas, where style, comfort, and convenience come together. Our brand-new 3- and 4-bedroom factory-built homes start at under $100,000, offering unmatched value for today's homebuyers. Built in a controlled environment using precise construction methods, each home meets or exceeds national building standards for durability, energy efficiency, and quality. This means lower utility bills, less maintenance, and a home that's built to last-without compromising on style.
Every home is thoughtfully designed with modern layouts, quality finishes, and the space your family needs to thrive. Open-concept living areas, spacious bedrooms, and smart storage solutions make these homes as functional as they are beautiful.
Life here means more than just a beautiful home-it's a lifestyle. Our resort-style amenities include a sparkling swimming pool, 24-hour fitness center, inviting coffee lounge, and a community clubhouse perfect for gatherings. An on-site sales office and a fully managed maintenance program-including lawn care and snow removal-give you more time to enjoy what matters most.
At Villas de Mariposas, you're not just buying a home-you're joining a community built for comfort, connection, and lasting value. Visit today to see why Villas de Mariposas is a cut above the rest for your next home! DRE# 8166520623
Source: Peak Communities
