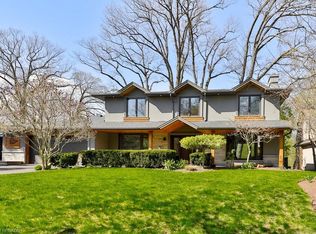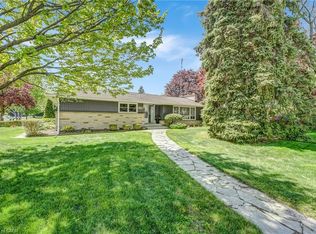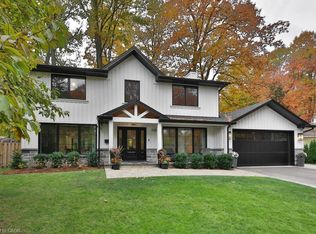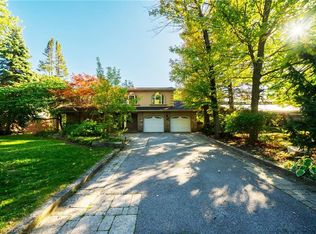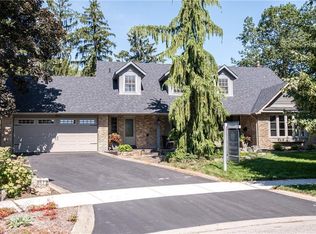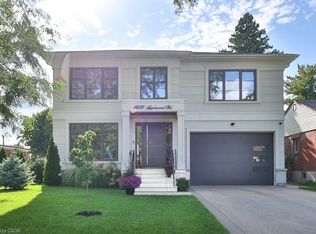1033 Wenleigh Ct, Mississauga, ON L5H 1M7
What's special
- 111 days |
- 17 |
- 0 |
Zillow last checked: 8 hours ago
Listing updated: October 29, 2025 at 09:19am
Michael Phinney, Salesperson,
Royal LePage Real Estate Services Phinney Real Estate,
Non Member, Salesperson,
Royal LePage Real Estate Services Phinney Real Estate
Facts & features
Interior
Bedrooms & bathrooms
- Bedrooms: 5
- Bathrooms: 5
- Full bathrooms: 4
- 1/2 bathrooms: 1
- Main level bathrooms: 1
Other
- Description: O/L Ravine
- Features: 5+ Piece, Crown Moulding, Ensuite, Hardwood Floor
- Level: Second
Bedroom
- Description: O/L Ravine
- Features: Crown Moulding, Hardwood Floor
- Level: Basement
Bedroom
- Description: Overlooks Cul-de-sac
- Features: Crown Moulding, Hardwood Floor
- Level: Second
Bedroom
- Description: O/L Ravine, Double Closet
- Features: Crown Moulding, Hardwood Floor
- Level: Second
Bedroom
- Description: O/L Ravine, Double Closet
- Features: 3-Piece, Crown Moulding, Ensuite, Hardwood Floor
- Level: Second
Bathroom
- Features: 2-Piece, Tile Floors
- Level: Main
Bathroom
- Description: Glass encl shower
- Features: 3-Piece
- Level: Basement
Bathroom
- Description: Glass encl shower, Separate Tub, Double vanity
- Features: 5+ Piece, Heated Floor
- Level: Second
Bathroom
- Description: Glass encl shower
- Features: 3-Piece, Ensuite, Heated Floor
- Level: Second
Other
- Description: Glass encl shower, soaker tub, O/L Ravine
- Features: 5+ Piece, Heated Floor
- Level: Second
Dining room
- Description: Overlooks Ravine
- Features: Crown Moulding, Hardwood Floor
- Level: Main
Family room
- Description: O/L Ravine
- Features: Crown Moulding, Fireplace, Hardwood Floor, Walkout to Balcony/Deck
- Level: Main
Kitchen
- Description: S/S Appliances, Stone Counter & Backsplash, O/L Ravine
- Features: Crown Moulding, Hardwood Floor, Pantry, Walkout to Balcony/Deck
- Level: Main
Living room
- Description: Overlooks Ravine
- Features: Crown Moulding, Fireplace, Hardwood Floor
- Level: Main
Recreation room
- Description: Walk out to yard, O/L Ravine
- Features: Hardwood Floor
- Level: Basement
Heating
- Forced Air, Natural Gas
Cooling
- Central Air
Appliances
- Included: Bar Fridge, Oven, Water Heater, Built-in Microwave, Dishwasher, Dryer, Freezer, Gas Stove, Microwave, Range Hood, Refrigerator, Washer
- Laundry: Laundry Room, Lower Level, Upper Level
Features
- Auto Garage Door Remote(s), Built-In Appliances, In-law Capability
- Windows: Window Coverings
- Basement: Walk-Out Access,Full,Finished
- Number of fireplaces: 3
Interior area
- Total structure area: 3,287
- Total interior livable area: 3,287 sqft
- Finished area above ground: 3,287
Video & virtual tour
Property
Parking
- Total spaces: 6
- Parking features: Attached Garage, Garage Door Opener, Private Drive Double Wide
- Attached garage spaces: 2
- Uncovered spaces: 4
Features
- Patio & porch: Deck, Patio
- Exterior features: Backs on Greenbelt
- Fencing: Partial
- Has view: Yes
- View description: Creek/Stream, Park/Greenbelt, Trees/Woods
- Has water view: Yes
- Water view: Creek/Stream
- Waterfront features: River/Stream
- Frontage type: East
- Frontage length: 80.32
Lot
- Size: 0.77 Acres
- Dimensions: 80.32 x 244.34
- Features: Urban, Cul-De-Sac, Near Golf Course, Greenbelt, Hospital, Open Spaces, Park, Ravine, Schools, Trails
Details
- Parcel number: 134490097
- Zoning: R2
Construction
Type & style
- Home type: SingleFamily
- Architectural style: Two Story
- Property subtype: Single Family Residence, Residential
Materials
- Brick Veneer
- Foundation: Concrete Block
- Roof: Asphalt Shing
Condition
- 51-99 Years
- New construction: No
- Year built: 1968
Utilities & green energy
- Sewer: Sewer (Municipal)
- Water: Municipal
Community & HOA
Community
- Security: Carbon Monoxide Detector, Smoke Detector, Alarm System, Carbon Monoxide Detector(s), Smoke Detector(s)
Location
- Region: Mississauga
Financial & listing details
- Price per square foot: C$882/sqft
- Annual tax amount: C$17,885
- Date on market: 9/3/2025
- Inclusions: Built-in Microwave, Carbon Monoxide Detector, Dishwasher, Dryer, Freezer, Garage Door Opener, Gas Stove, Microwave, Range Hood, Refrigerator, Smoke Detector, Washer, Window Coverings
(905) 466-8888
By pressing Contact Agent, you agree that the real estate professional identified above may call/text you about your search, which may involve use of automated means and pre-recorded/artificial voices. You don't need to consent as a condition of buying any property, goods, or services. Message/data rates may apply. You also agree to our Terms of Use. Zillow does not endorse any real estate professionals. We may share information about your recent and future site activity with your agent to help them understand what you're looking for in a home.
Price history
Price history
| Date | Event | Price |
|---|---|---|
| 10/29/2025 | Pending sale | C$2,899,999C$882/sqft |
Source: ITSO #40765224 Report a problem | ||
| 10/21/2025 | Contingent | C$2,899,999C$882/sqft |
Source: ITSO #40765224 Report a problem | ||
| 9/3/2025 | Listed for sale | C$2,899,999C$882/sqft |
Source: ITSO #40765224 Report a problem | ||
Public tax history
Public tax history
Tax history is unavailable.Climate risks
Neighborhood: Clarkson
Nearby schools
GreatSchools rating
No schools nearby
We couldn't find any schools near this home.
- Loading
