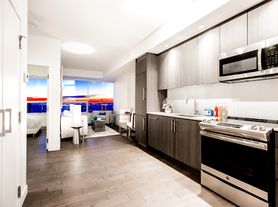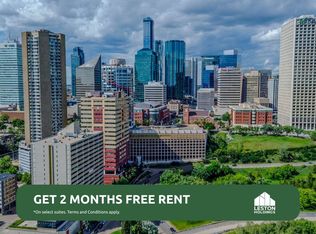Modern Luxurious Downtown Loft - Located in Historical Converted Building - Half Block South of Ice District
About
Stylish 2-level Luxury Loft in the Prestigious Excelsior Lofts!
Located in the heart of Downtown Edmonton, inside the entertainment mecca of 'The Ice District', this condo places your steps from restaurants, bars, Rogers Place, and even Macewan University!
Offering 1287 sq ft of luxurious living space, you'll enjoy a truly unique, flexible floor plan - perfect for the busy executive or downtown couple! Step inside and you'll find a sleek kitchen with island, refinished original hardwood, textured brick, exposed beams, soaring 14 foot ceilings & large living room with fireplace.
Tucked away on the main level is a spacious room with another fireplace that's suitable for a formal dining area, office or primary bedroom - the choice is yours! Up a couple of steps to the loft area, a secondary flex room - again, perfect for bedroom or office!
There's an adorable martini balcony where you can enjoy the city view & vibrant downtown scene.
With in-suite laundry, A/C, heated underground parking, this is the one!
Call or email today to schedule a viewing!
Heat and Water Utilities Included.
Community Amenities
- Public transit
- Shopping nearby
- Parks nearby
- Downtown
- Ice District
Suite Amenities
- Fridge
- Stove
- Washer in suite
- Dishwasher available
- Dryer in suite
Utilities Included
- Heat
- Water
Apartment for rent
C$2,395/mo
10330 104th St NW #202, Edmonton, AB T5J 1C2
2beds
1,287sqft
Price may not include required fees and charges.
Apartment
Available now
Cats, small dogs OK
In unit laundry
1 Parking space parking
What's special
Luxurious living spaceSleek kitchen with islandRefinished original hardwoodTextured brickExposed beamsFormal dining areaMartini balcony
- 45 days |
- -- |
- -- |
Travel times
Looking to buy when your lease ends?
Consider a first-time homebuyer savings account designed to grow your down payment with up to a 6% match & a competitive APY.
Facts & features
Interior
Bedrooms & bathrooms
- Bedrooms: 2
- Bathrooms: 1
- Full bathrooms: 1
Appliances
- Included: Dishwasher, Dryer, Range Oven, Refrigerator, Washer
- Laundry: In Unit
Interior area
- Total interior livable area: 1,287 sqft
Property
Parking
- Total spaces: 1
- Details: Contact manager
Features
- Exterior features: Heating included in rent, Water included in rent
Construction
Type & style
- Home type: Apartment
- Property subtype: Apartment
Utilities & green energy
- Utilities for property: Water
Building
Management
- Pets allowed: Yes
Community & HOA
Location
- Region: Edmonton
Financial & listing details
- Lease term: Contact For Details
Price history
| Date | Event | Price |
|---|---|---|
| 10/30/2025 | Price change | C$2,395-7.7%C$2/sqft |
Source: Zillow Rentals | ||
| 10/7/2025 | Listed for rent | C$2,595+8.4%C$2/sqft |
Source: Zillow Rentals | ||
| 11/23/2024 | Listing removed | C$2,395-0.2%C$2/sqft |
Source: Zillow Rentals | ||
| 10/11/2024 | Listed for rent | C$2,400C$2/sqft |
Source: Zillow Rentals | ||

