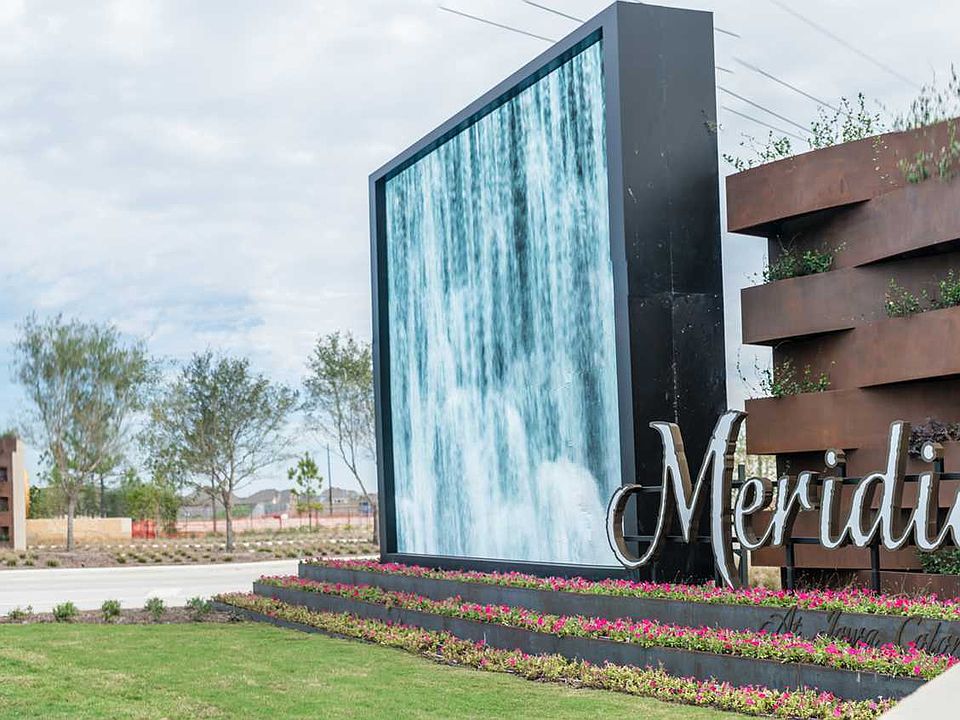A stunning two-story home with endless accommodating space. From the open concept design of the formal dining, family room, & kitchen which provides the ideal space for entertaining, to the upstairs retreat with a game room, this home is perfect for someone who enjoys open space & high ceilings. This home boasts many desirable features from the 8’ mahogany front door, open wrought iron railing, drop-in tub in the primary bath and so much more! Located on a corner homesite, it offers plenty of backyard space for relaxing and entertaining. Built with the quality and craftsmanship that you would expect only in a Highland Home!
New construction
Special offer
$414,905
10330 Da Silva St, Manvel, TX 77578
4beds
2,465sqft
Single Family Residence
Built in 2026
4,791.6 Square Feet Lot
$404,800 Zestimate®
$168/sqft
$106/mo HOA
What's special
High ceilingsFamily roomFormal diningCorner homesiteOpen spaceOpen wrought iron railingOpen concept design
Call: (979) 481-6069
- 17 hours |
- 4 |
- 0 |
Zillow last checked: 8 hours ago
Listing updated: November 20, 2025 at 07:45am
Listed by:
Dina Verteramo TREC #0523468 281-517-9864,
Highland Homes Realty
Source: HAR,MLS#: 30883296
Travel times
Schedule tour
Select your preferred tour type — either in-person or real-time video tour — then discuss available options with the builder representative you're connected with.
Facts & features
Interior
Bedrooms & bathrooms
- Bedrooms: 4
- Bathrooms: 3
- Full bathrooms: 3
Rooms
- Room types: Family Room, Utility Room
Primary bathroom
- Features: Full Secondary Bathroom Down, Primary Bath: Separate Shower, Primary Bath: Soaking Tub
Kitchen
- Features: Kitchen Island, Kitchen open to Family Room, Walk-in Pantry
Heating
- Natural Gas, Zoned
Cooling
- Ceiling Fan(s), Electric, Zoned
Appliances
- Included: ENERGY STAR Qualified Appliances, Water Heater, Disposal, Convection Oven, Microwave, Gas Cooktop, Dishwasher
- Laundry: Electric Dryer Hookup, Washer Hookup
Features
- Formal Entry/Foyer, High Ceilings, 1 Bedroom Down - Not Primary BR, En-Suite Bath, Primary Bed - 1st Floor, Walk-In Closet(s)
- Flooring: Carpet, Laminate, Tile
- Windows: Insulated/Low-E windows
Interior area
- Total structure area: 2,465
- Total interior livable area: 2,465 sqft
Property
Parking
- Total spaces: 2
- Parking features: Attached
- Attached garage spaces: 2
Features
- Stories: 2
- Patio & porch: Covered
- Exterior features: Sprinkler System
- Fencing: Back Yard,Full
Lot
- Size: 4,791.6 Square Feet
- Features: Lot Size Restricted, Corner Lot, Subdivided, 0 Up To 1/4 Acre
Construction
Type & style
- Home type: SingleFamily
- Architectural style: Contemporary,Traditional
- Property subtype: Single Family Residence
Materials
- Batts Insulation, Brick, Cement Siding
- Foundation: Slab
- Roof: Composition
Condition
- New construction: Yes
- Year built: 2026
Details
- Builder name: Highland Homes
Utilities & green energy
- Water: Water District
Green energy
- Green verification: ENERGY STAR Certified Homes, HERS Index Score
- Energy efficient items: Thermostat, HVAC
Community & HOA
Community
- Subdivision: Meridiana: 40ft. lots
HOA
- Has HOA: Yes
- Amenities included: Jogging Path, Park, Playground, Pond, Pool, Splash Pad
- HOA fee: $1,271 annually
Location
- Region: Manvel
Financial & listing details
- Price per square foot: $168/sqft
- Date on market: 11/20/2025
- Listing terms: Cash,Conventional,FHA,VA Loan
About the community
Welcome to Meridiana! You'll find an oasis retreat meets a new home community, just minutes south of Pearland. Meridiana is a short drive to the world-famous Houston Medical Center and offers easy access to several large business centers, including Dow Chemical and BASF. With a state-of-the-art elementary school, a junior high and high school on the way, and learning labs nestled in the community, students will find innovative ways to learn.
Get Up To $50K! Click For Details
Source: Highland Homes

