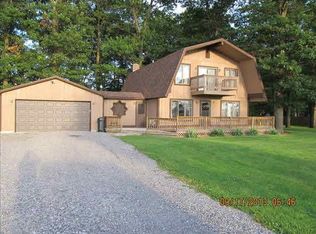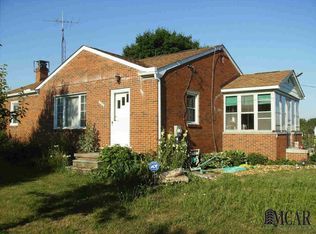Sold for $259,900
$259,900
10330 Steffas Rd, Maybee, MI 48159
3beds
2,194sqft
Single Family Residence
Built in 1976
1 Acres Lot
$297,900 Zestimate®
$118/sqft
$2,115 Estimated rent
Home value
$297,900
$283,000 - $313,000
$2,115/mo
Zestimate® history
Loading...
Owner options
Explore your selling options
What's special
If you're looking for outside space to park your boat, camper, and fun toys, space to enjoy a cookout, sit by a fire pit while taking in the outdoors, this is it! You’ll love this quaint well maintained home with beautiful country views. Sitting on 1 acre this home features main floor with solid wood floors spacious living room and Kitchen/ Dining room combo. The new 2 tier deck provides private access from primary bedroom or enjoy morning coffee on the large main deck right off the kitchen dining room. Either way you'll experience the serenity and privacy of the tree lined back yard. The second floor provides 3bdrms, all with solid wood floors, a full bath with a separate gorgeous walk-in tiled shower and jacuzzi tub. Save energy in the winter while enjoying the ambiance of the wood burning fireplace in the lower level spacious family room. Lower level also provides 1/2 bath, laundry /utility room and access to the pristine incapsulated crawl space with back up sump and humidity control completed by Foundation Specialist. Solid Oak wood doors throughout. Roof, replacement windows, furnace, air conditioning approx. 10 yrs old. 2 car garage with new garage door opener. City water, natural gas, and septic which was pumped out 2023. Located in Airport School District. With almost 1,800 sq ft this wonderful home has it all, even the rooster crowing in the distance.
Zillow last checked: 8 hours ago
Listing updated: July 14, 2023 at 12:31pm
Listed by:
JoAnn Heller 734-755-5812,
iLink Real Estate Co.
Bought with:
Michael D Long, 6501156302
RE/MAX Crossroads III
Source: MiRealSource,MLS#: 50111322 Originating MLS: Southeastern Border Association of REALTORS
Originating MLS: Southeastern Border Association of REALTORS
Facts & features
Interior
Bedrooms & bathrooms
- Bedrooms: 3
- Bathrooms: 2
- Full bathrooms: 1
- 1/2 bathrooms: 1
Bedroom 1
- Features: Wood
- Level: Upper
- Area: 120
- Dimensions: 12 x 10
Bedroom 2
- Features: Wood
- Level: Upper
- Area: 130
- Dimensions: 13 x 10
Bedroom 3
- Features: Wood
- Level: Upper
- Area: 143
- Dimensions: 13 x 11
Bathroom 1
- Level: Upper
Dining room
- Features: Wood
- Level: Main
- Area: 110
- Dimensions: 11 x 10
Family room
- Features: Carpet
- Level: Lower
- Area: 360
- Dimensions: 20 x 18
Kitchen
- Features: Wood
- Level: Main
- Area: 99
- Dimensions: 11 x 9
Living room
- Features: Wood
- Level: Entry
- Area: 285
- Dimensions: 19 x 15
Heating
- Forced Air, Natural Gas
Cooling
- Central Air
Appliances
- Laundry: Lower Level
Features
- Flooring: Wood, Carpet
- Basement: Crawl Space
- Number of fireplaces: 1
- Fireplace features: Family Room, Natural Fireplace
Interior area
- Total structure area: 2,936
- Total interior livable area: 2,194 sqft
- Finished area above ground: 1,792
- Finished area below ground: 402
Property
Parking
- Total spaces: 2
- Parking features: Attached
- Attached garage spaces: 2
Features
- Levels: Multi/Split,Tri-Level
- Has view: Yes
- View description: Rural View
- Frontage length: 150
Lot
- Size: 1 Acres
- Dimensions: 150 x 290
Details
- Parcel number: 06 026 008 10
- Special conditions: Private
Construction
Type & style
- Home type: SingleFamily
- Property subtype: Single Family Residence
Materials
- Brick, Vinyl Siding
Condition
- Year built: 1976
Utilities & green energy
- Sewer: Septic Tank
- Water: Public
Community & neighborhood
Location
- Region: Maybee
- Subdivision: None
Other
Other facts
- Listing agreement: Exclusive Right To Sell
- Listing terms: Cash,Conventional
Price history
| Date | Event | Price |
|---|---|---|
| 7/14/2023 | Sold | $259,900$118/sqft |
Source: | ||
| 6/10/2023 | Pending sale | $259,900$118/sqft |
Source: | ||
| 6/7/2023 | Listed for sale | $259,900+56.6%$118/sqft |
Source: | ||
| 5/1/2013 | Sold | $166,000-7%$76/sqft |
Source: | ||
| 1/18/2013 | Listed for sale | $178,500+217.3%$81/sqft |
Source: Coldwell Banker Haynes Real Estate, Inc. #3437909 Report a problem | ||
Public tax history
| Year | Property taxes | Tax assessment |
|---|---|---|
| 2025 | $5,945 +215.9% | $144,600 +8.6% |
| 2024 | $1,882 +4.6% | $133,100 +8.3% |
| 2023 | $1,799 +3.7% | $122,850 +12.8% |
Find assessor info on the county website
Neighborhood: 48159
Nearby schools
GreatSchools rating
- 6/10Joseph C. Sterling Elementary SchoolGrades: PK-4Distance: 4.1 mi
- 4/10Wagar Junior High SchoolGrades: 7-8Distance: 4 mi
- 6/10Airport Senior High SchoolGrades: 9-12Distance: 4.2 mi
Schools provided by the listing agent
- District: Airport Community School District
Source: MiRealSource. This data may not be complete. We recommend contacting the local school district to confirm school assignments for this home.
Get pre-qualified for a loan
At Zillow Home Loans, we can pre-qualify you in as little as 5 minutes with no impact to your credit score.An equal housing lender. NMLS #10287.

