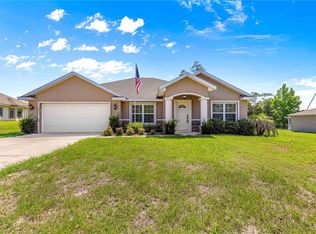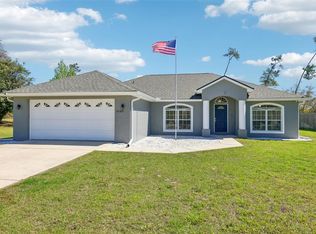Welcome to your next home. This charming 3-bedroom, 2-bathroom, 1,454 sq ft residence offers comfort, style and convenience in the heart of SW Ocala. Featuring vaulted ceilings, laminate and tile flooring and crown molding, this home exudes warmth and elegance. The modern kitchen boasts granite countertops, stainless steel appliances and plenty of storage space-perfect for cooking and entertaining. The master suite offers a walk-in closet with built-in organizers and a private bath, while the enclosed A/C lanai provides a relaxing retreat year-round. Recent upgrades include a new roof (2023) and brand-new well, ensuring peace of mind and reliable living. Nestled on a 0.46-acre lot, there's room for outdoor activities and privacy, while local amenities, schools and shopping are just minutes away. Dishwasher, Electric Stove, Microwave, Refrigerator, Ceramic Tile, Laminate, Laundry Room, Living Room, Sun Room & Pet Friendly.
This property is off market, which means it's not currently listed for sale or rent on Zillow. This may be different from what's available on other websites or public sources.

