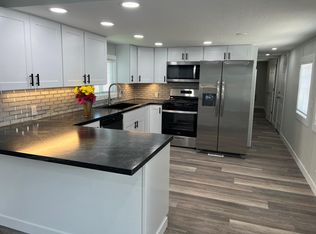Sold
Price Unknown
10331 W Utahna Rd, Boise, ID 83714
4beds
3baths
1,450sqft
Single Family Residence
Built in 1988
0.48 Acres Lot
$534,700 Zestimate®
$--/sqft
$2,438 Estimated rent
Home value
$534,700
$508,000 - $561,000
$2,438/mo
Zestimate® history
Loading...
Owner options
Explore your selling options
What's special
THIS IS A LIVE AUCTION. Property to be sold at live auction August 7, 2024 at 1pm. Discover the epitome of modern comfort and versatility in this meticulously updated 4-bedroom, 3-bathroom home, perfectly suited for multi-generational living. Nestled on nearly half an acre of prime land, this property boasts 1450 sq ft in the main home plus a aapproximate 600 sq ft mother-in-law quarters with a private entrance, washer and dryer hookups, and walk in shower, ideal for independent living. The recently renovated home showcases exquisite updates throughout, promising a blend of elegance and functionality. Outside, a spacious 23x34' shop awaits your personal touch, offering ample space for hobbies or storage. With development potential on the expansive 0.475-acre lot, this residence presents limitless opportunities. Come see this gorgeous home today! 5% Buyer's Premium, 5% Earnest Money, Non Refundable due the day of the auction. Sold as is with owner's confirmation. 30 days to close.
Zillow last checked: 8 hours ago
Listing updated: September 10, 2024 at 01:06pm
Listed by:
Larry Downs 208-941-1075,
Downs Realty LLC
Bought with:
Larry Downs
Downs Realty LLC
Source: IMLS,MLS#: 98916693
Facts & features
Interior
Bedrooms & bathrooms
- Bedrooms: 4
- Bathrooms: 3
- Main level bathrooms: 3
- Main level bedrooms: 4
Primary bedroom
- Level: Main
- Area: 196
- Dimensions: 14 x 14
Bedroom 2
- Level: Main
- Area: 130
- Dimensions: 13 x 10
Bedroom 3
- Level: Main
- Area: 90
- Dimensions: 9 x 10
Bedroom 4
- Level: Main
Kitchen
- Level: Main
- Area: 120
- Dimensions: 12 x 10
Living room
- Level: Main
- Area: 208
- Dimensions: 13 x 16
Heating
- Forced Air, Natural Gas, Propane
Appliances
- Included: Gas Water Heater, Dishwasher, Disposal, Oven/Range Freestanding
Features
- Bath-Master, Bed-Master Main Level, Family Room, Great Room, Two Kitchens, Breakfast Bar, Pantry, Laminate Counters, Number of Baths Main Level: 3
- Flooring: Carpet
- Has basement: No
- Has fireplace: No
Interior area
- Total structure area: 1,450
- Total interior livable area: 1,450 sqft
- Finished area above ground: 1,450
Property
Parking
- Parking features: RV Access/Parking
Accessibility
- Accessibility features: Bathroom Bars
Features
- Levels: One
- Patio & porch: Covered Patio/Deck
- Fencing: Partial,Metal,Wire
Lot
- Size: 0.47 Acres
- Dimensions: 124 x 160
- Features: 10000 SF - .49 AC, Auto Sprinkler System
Details
- Additional structures: Shed(s), Separate Living Quarters
- Parcel number: R7334200752
- Special conditions: Auction
Construction
Type & style
- Home type: SingleFamily
- Property subtype: Single Family Residence
Materials
- Frame
- Roof: Composition
Condition
- Year built: 1988
Utilities & green energy
- Sewer: Septic Tank
- Water: Well
Community & neighborhood
Location
- Region: Boise
- Subdivision: Randall Acres S
Other
Other facts
- Listing terms: Cash
- Ownership: Fee Simple
Price history
Price history is unavailable.
Public tax history
| Year | Property taxes | Tax assessment |
|---|---|---|
| 2025 | $2,984 -0.6% | $356,200 +8.6% |
| 2024 | $3,001 -0.8% | $328,100 +4.7% |
| 2023 | $3,026 -0.7% | $313,500 -9.8% |
Find assessor info on the county website
Neighborhood: 83714
Nearby schools
GreatSchools rating
- 5/10Shadow Hills Elementary SchoolGrades: PK-6Distance: 1.1 mi
- 4/10Riverglen Jr High SchoolGrades: 7-9Distance: 1.6 mi
- 5/10Capital Senior High SchoolGrades: 9-12Distance: 3.2 mi
Schools provided by the listing agent
- Elementary: Shadow Hills
- Middle: River Glen Jr
- High: Capital
- District: Boise School District #1
Source: IMLS. This data may not be complete. We recommend contacting the local school district to confirm school assignments for this home.
