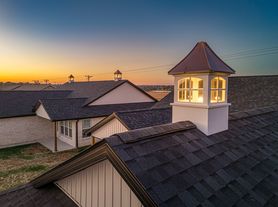A lovely 3-bedroom, 2-bath ranch on the Northside of Evansville. Upon entry you'll be greeted by a tiled foyer and hardwood floors throughout. The eat-in kitchen has a good amount of cabinetry for storage, laminate countertops and access to the patio. The Great Room has vaulted ceilings and opens to the kitchen making it ideal for entertaining. This home has a split floorplan. The Master bedroom just off the Great Room has an en suite bathroom and walk-in closet. There is a laundry room off the garage. The inviting backyard features a patio, views of Eagle Crossing Golf Course, and a storage barn. Tenant is responsible for all utilities. 12 month lease with credit/ background check, and matching security deposit. No smoking. No pets. Showings start October 1st.
House for rent
$1,850/mo
10332 Clippinger Rd, Evansville, IN 47725
3beds
1,244sqft
Price may not include required fees and charges.
Singlefamily
Available now
No pets
Central air, ceiling fan
-- Laundry
2 Attached garage spaces parking
Natural gas, forced air
What's special
Tiled foyerVaulted ceilingsStorage barnEat-in kitchenLaminate countertopsLaundry roomWalk-in closet
- 13 days |
- -- |
- -- |
Travel times
Renting now? Get $1,000 closer to owning
Unlock a $400 renter bonus, plus up to a $600 savings match when you open a Foyer+ account.
Offers by Foyer; terms for both apply. Details on landing page.
Facts & features
Interior
Bedrooms & bathrooms
- Bedrooms: 3
- Bathrooms: 2
- Full bathrooms: 2
Heating
- Natural Gas, Forced Air
Cooling
- Central Air, Ceiling Fan
Appliances
- Included: Dishwasher, Microwave, Range, Refrigerator
Features
- 1st Bdrm En Suite, Ceiling Fan(s), Eat-in Kitchen, Great Room, Laminate Counters, Main Level Bedroom Suite, Tub/Shower Combination, Vaulted Ceiling(s), Walk In Closet, Walk-In Closet(s)
- Flooring: Hardwood, Tile
Interior area
- Total interior livable area: 1,244 sqft
Property
Parking
- Total spaces: 2
- Parking features: Attached, Covered
- Has attached garage: Yes
- Details: Contact manager
Features
- Stories: 1
- Exterior features: Contact manager
Details
- Parcel number: 820422002801016019
Construction
Type & style
- Home type: SingleFamily
- Architectural style: RanchRambler
- Property subtype: SingleFamily
Materials
- Roof: Asphalt
Condition
- Year built: 2004
Community & HOA
Location
- Region: Evansville
Financial & listing details
- Lease term: 12 Months
Price history
| Date | Event | Price |
|---|---|---|
| 9/24/2025 | Listed for rent | $1,850$1/sqft |
Source: IRMLS #202538629 | ||
| 6/12/2020 | Sold | $161,500+1% |
Source: | ||
| 5/29/2020 | Listed for sale | $159,900$129/sqft |
Source: ERA FIRST ADVANTAGE REALTY, INC #202016928 | ||
| 5/29/2020 | Pending sale | $159,900$129/sqft |
Source: ERA FIRST ADVANTAGE REALTY, INC #202016928 | ||
| 5/13/2020 | Listed for sale | $159,900+26.9%$129/sqft |
Source: ERA FIRST ADVANTAGE REALTY, INC #202016928 | ||
