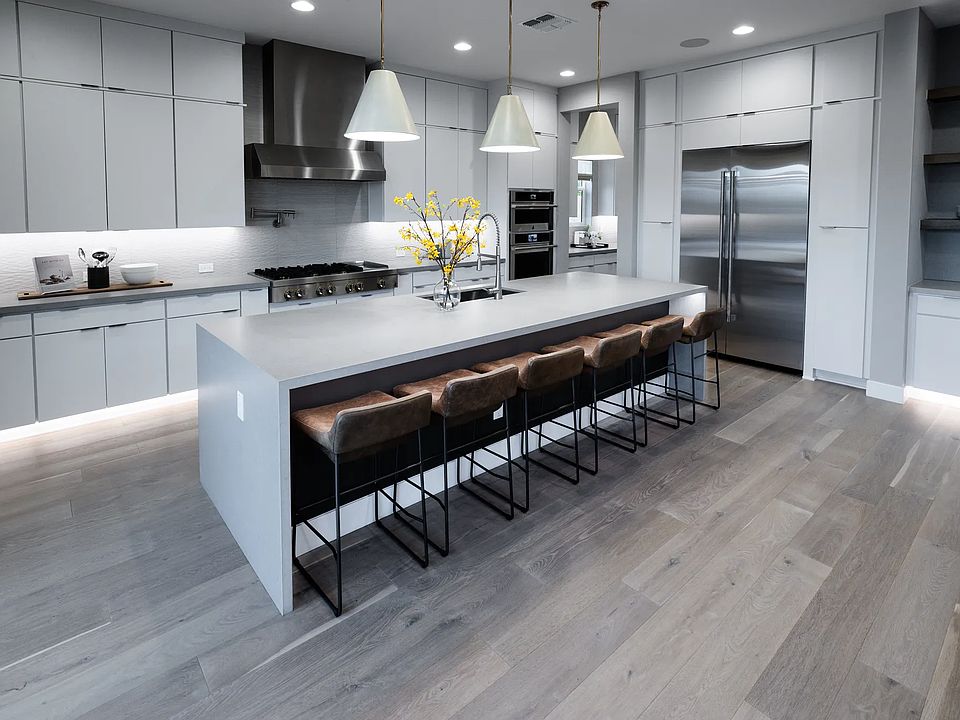Welcome to this stunning single-story home offering the perfect blend of contemporary design and everyday functionality. Boasting 3 spacious bedrooms, 3.5 beautifully appointed bathrooms, and a 3-car garage, this home has all the space you need with the thoughtful upgrades you'll love. Step into the expansive great room, where open-concept living truly shines. The seamless flow into the gourmet kitchen and dining area makes entertaining effortless. At the heart of it all is a massive Quartz island, perfect for gathering and casual dining. You'll love the upgraded tile backsplash, gas cooktop, and soft-close Urban Hudson cabinets with sleek, modern hardware. Retreat to the luxurious primary suite, featuring a spa-like ensuite bathroom with a huge glass-enclosed tiled shower, dual sink... vanity, and an oversized walk-in closet that will impress.
Step outside to your covered patio and take in the expansive, flat backyardready and waiting for you to design the outdoor oasis of your dreams.
This thoughtfully designed home offers luxury, comfort, and endless possibilities in every corner. Don't miss the chance to make it yours!
Pending
$667,745
10332 E Utah Ave, Mesa, AZ 85212
3beds
4baths
2,553sqft
Single Family Residence
Built in 2024
7,799 Square Feet Lot
$-- Zestimate®
$262/sqft
$125/mo HOA
What's special
Covered patioOpen-concept livingSoft-close urban hudson cabinetsLuxurious primary suiteGas cooktopOversized walk-in closetGlass-enclosed tiled shower
Call: (602) 637-0687
- 152 days |
- 86 |
- 1 |
Zillow last checked: 8 hours ago
Listing updated: October 23, 2025 at 09:05am
Listed by:
Timothy J Cusick 480-759-1576,
Homelogic Real Estate,
Barbara E Savoy 480-346-4111,
Homelogic Real Estate
Source: ARMLS,MLS#: 6864295

Travel times
Schedule tour
Select your preferred tour type — either in-person or real-time video tour — then discuss available options with the builder representative you're connected with.
Facts & features
Interior
Bedrooms & bathrooms
- Bedrooms: 3
- Bathrooms: 4
Heating
- Natural Gas
Cooling
- Central Air
Appliances
- Included: Gas Cooktop, Built-In Electric Oven
Features
- Double Vanity, Breakfast Bar, No Interior Steps, Kitchen Island, 3/4 Bath Master Bdrm
- Flooring: Carpet, Tile
- Has basement: No
Interior area
- Total structure area: 2,553
- Total interior livable area: 2,553 sqft
Property
Parking
- Total spaces: 3
- Parking features: Tandem Garage, Direct Access
- Garage spaces: 3
Features
- Stories: 1
- Patio & porch: Covered
- Pool features: None
- Spa features: None
- Fencing: Block
Lot
- Size: 7,799 Square Feet
- Features: Desert Front, Dirt Back, Synthetic Grass Frnt
Details
- Parcel number: 31417573
Construction
Type & style
- Home type: SingleFamily
- Architectural style: Contemporary
- Property subtype: Single Family Residence
Materials
- Stucco, Wood Frame, Painted
- Roof: Tile
Condition
- New construction: Yes
- Year built: 2024
Details
- Builder name: Shea Homes Arizona LP
Utilities & green energy
- Sewer: Public Sewer
- Water: City Water
Community & HOA
Community
- Features: Playground, Biking/Walking Path
- Subdivision: Emblem at Avalon Crossing
HOA
- Has HOA: Yes
- Services included: Maintenance Grounds
- HOA fee: $125 monthly
- HOA name: Emblem at Avalon HOA
- HOA phone: 480-631-8901
Location
- Region: Mesa
Financial & listing details
- Price per square foot: $262/sqft
- Annual tax amount: $358
- Date on market: 6/6/2025
- Cumulative days on market: 153 days
- Listing terms: Cash,Conventional,VA Loan
- Ownership: Fee Simple
About the community
In the vibrant area of East Valley, Arizona discover Emblem at Avalon Crossing, a gorgeous new construction community in the charming town of Mesa. Emblem is planned to have ~114 newly built homes, with four floorplans that fit a variety of different lifestyles. Emblem's single-story and two-story homes sit of a 50' wide homesite and range from ~2,553 to 3,505 square feet with 3-6 bedrooms, 2.5-4.5 baths, and 2-3-car garages. Each home has many amazing features that come standard, such as granite countertops, stainless appliances, tile floors, and front yard landscaping. You can make your new home fit your lifestyle with options to tailor your home with features like gourmet kitchens, additional bedrooms and bathrooms, and energy-efficient upgrades.
Source: Shea Homes

