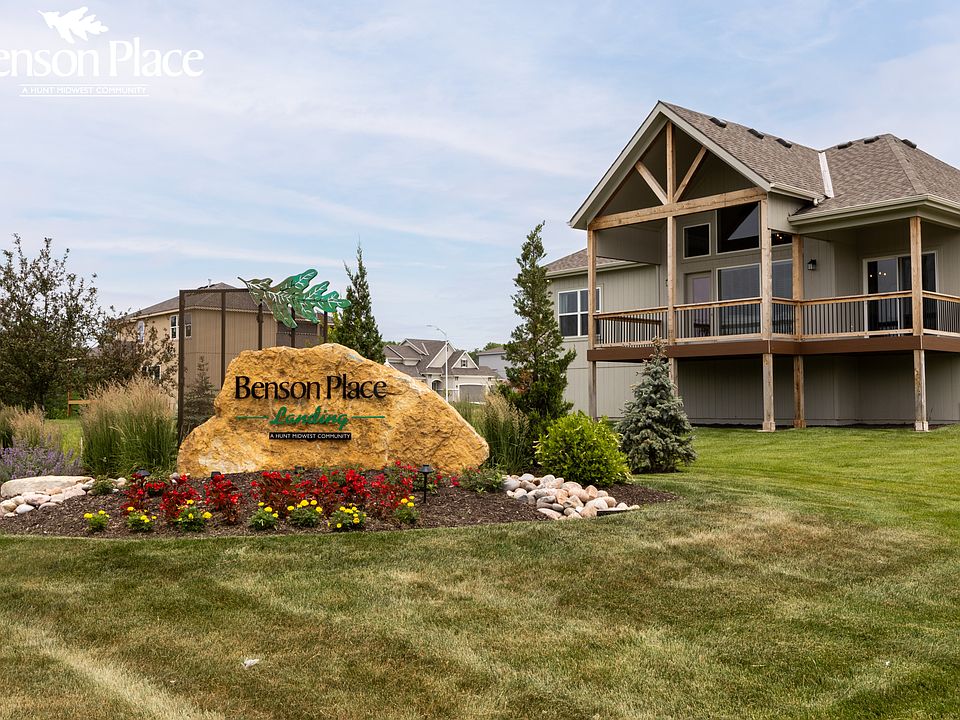Welcome to this exceptional Reverse 1.5 Story home in the final phase of Benson Place Landing, perfectly situated on a cul-de-sac walkout lot that backs to greenspace and a scenic walking trail. Just a short walk from one of the neighborhood’s two community pools, this home offers an ideal combination of location, design, and lifestyle. The open-concept layout features 4 bedrooms and 3.5 bathrooms, with upscale finishes and thoughtful craftsmanship throughout. The great room showcases hardwood flooring and a gas fireplace, seamlessly connecting to the kitchen and dining area for effortless entertaining and everyday living. The finished walkout lower level includes a spacious family room with a wet bar and beverage fridge, providing additional living and gathering space. In addition to the impressive standard features, this home also includes an upgraded kitchen island, composite decking with all-metal handrails, all bathrooms have tile showers, and a convenient tub sink in the garage. The 3-car garage offers generous storage, and the 7-zone lawn irrigation system ensures a well-maintained yard. Located within a vibrant community and top-rated school district, with easy access to highways, trails, parks, and shopping, this move-in ready home is a rare opportunity in one of the Northland’s most desirable neighborhoods.
Active
$765,000
10332 N Potter Ave, Kansas City, MO 64157
4beds
3,080sqft
Single Family Residence
Built in 2025
10,476 Square Feet Lot
$-- Zestimate®
$248/sqft
$33/mo HOA
- 24 days
- on Zillow |
- 534 |
- 21 |
Zillow last checked: 7 hours ago
Listing updated: August 17, 2025 at 03:12pm
Listing Provided by:
Heather Philip 816-739-1639,
ReeceNichols-KCN,
Nikie Jo Glasbrenner 816-507-5159,
ReeceNichols-KCN
Source: Heartland MLS as distributed by MLS GRID,MLS#: 2566525
Travel times
Schedule tour
Select your preferred tour type — either in-person or real-time video tour — then discuss available options with the builder representative you're connected with.
Facts & features
Interior
Bedrooms & bathrooms
- Bedrooms: 4
- Bathrooms: 4
- Full bathrooms: 3
- 1/2 bathrooms: 1
Primary bedroom
- Level: Main
Bedroom 2
- Features: Carpet
- Level: Main
Bedroom 3
- Features: Carpet, Walk-In Closet(s)
- Level: Lower
Bedroom 4
- Features: Carpet, Walk-In Closet(s)
- Level: Lower
Primary bathroom
- Features: Ceramic Tiles, Double Vanity, Separate Shower And Tub, Walk-In Closet(s)
- Level: Main
Bathroom 2
- Features: Ceramic Tiles, Shower Only
- Level: Main
Bathroom 3
- Features: Ceramic Tiles, Shower Only
- Level: Lower
Dining room
- Level: Main
Family room
- Features: Wet Bar
- Level: Lower
Great room
- Features: Built-in Features, Fireplace
- Level: Main
Half bath
- Level: Main
Kitchen
- Features: Kitchen Island, Pantry
- Level: Main
Laundry
- Features: Ceramic Tiles
- Level: Main
Heating
- Forced Air, Heat Pump
Cooling
- Electric, Heat Pump
Appliances
- Included: Cooktop, Dishwasher, Disposal, Exhaust Fan, Microwave, Built-In Oven, Stainless Steel Appliance(s)
- Laundry: Laundry Room, Main Level
Features
- Ceiling Fan(s), Custom Cabinets, Kitchen Island, Painted Cabinets, Pantry, Walk-In Closet(s), Wet Bar
- Flooring: Carpet, Ceramic Tile, Wood
- Windows: Thermal Windows
- Basement: Basement BR,Finished,Full,Walk-Out Access
- Number of fireplaces: 1
- Fireplace features: Gas, Great Room
Interior area
- Total structure area: 3,080
- Total interior livable area: 3,080 sqft
- Finished area above ground: 1,910
- Finished area below ground: 1,170
Video & virtual tour
Property
Parking
- Total spaces: 3
- Parking features: Attached, Garage Faces Front
- Attached garage spaces: 3
Features
- Patio & porch: Covered, Patio
Lot
- Size: 10,476 Square Feet
- Dimensions: 70 x 130 x 82 x 148
- Features: Adjoin Greenspace, City Limits, Cul-De-Sac
Details
- Parcel number: 99999
Construction
Type & style
- Home type: SingleFamily
- Architectural style: Traditional
- Property subtype: Single Family Residence
Materials
- Stone Veneer, Stucco & Frame
- Roof: Composition
Condition
- Under Construction
- New construction: Yes
- Year built: 2025
Details
- Builder model: Roosevelt
- Builder name: Patriot Homes, Inc.
Utilities & green energy
- Sewer: Public Sewer
- Water: Public
Community & HOA
Community
- Security: Smoke Detector(s)
- Subdivision: Benson Place
HOA
- Has HOA: Yes
- Amenities included: Play Area, Pool, Trail(s)
- HOA fee: $400 annually
- HOA name: Benson Place
Location
- Region: Kansas City
Financial & listing details
- Price per square foot: $248/sqft
- Tax assessed value: $5,700
- Annual tax amount: $12,195
- Date on market: 8/2/2025
- Listing terms: Cash,Conventional,VA Loan
- Ownership: Private
About the community
PoolPlaygroundSoccerLake+ 4 more
Benson Place is a new home community situated in the heart of Shoal Creek Valley at NE 96th Street between I-435 and N Flintlock Rd. Located within the Liberty School District, homeowners with a residency requirement benefit from the Kansas City, Missouri address while enjoying the benefits of sending their children to one of the top-performing school districts in the metro.
Benson Places' mixed-use community includes more than 1,300 households by providing single family homes, townhomes, patio homes and maintenance provided villas. Benson Place residents enjoy an abundance of amenities including two community swimming pools, children's splash park, fishing lake, playground, ample green space, scenic nature trails. Close proximity to major highways and interstates allows for easy access to downtown Kansas City, Kansas City International Airport and several of the area's top shopping and entertainment centers.

7705 NE 103rd Street, Kansas City, MO 64157
Source: Hunt Midwest
