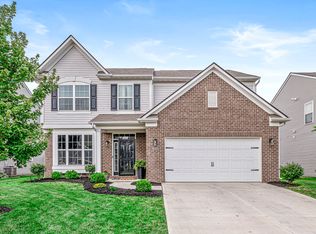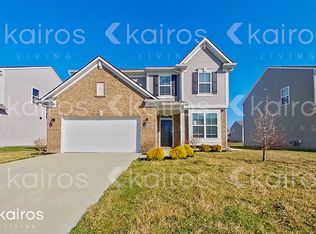Sold
$338,000
10334 Deercrest Ln, Indianapolis, IN 46239
4beds
2,291sqft
Residential, Single Family Residence
Built in 2019
6,969.6 Square Feet Lot
$339,000 Zestimate®
$148/sqft
$2,151 Estimated rent
Home value
$339,000
$315,000 - $363,000
$2,151/mo
Zestimate® history
Loading...
Owner options
Explore your selling options
What's special
You'll appreciate the beautiful updates in this home including shiplap walls, custom trim/molding, gorgeous light fixtures and fresh paint throughout. The open concept main living area creates a bright, airy feel to the home and the gas fireplace provides the perfect ambiance. The kitchen is a chef's dream with a large center island, quartz counters, and SS appliances that will all remain. Also on the main level is a half bath and an office with French doors. Upstairs you'll find 4 spacious bedrooms as well as the laundry room for convenience. The primary ensuite includes a double sink vanity and tiled walk-in shower. There's a lot of storage throughout with deep under stair storage, walk-in closets, walk-in pantry, and added shelving and pegboard in the finished and insulated 2-car garage that is 20x19. The backyard features a privacy fence, pergola with lights, and extended paver patio with built-in fire pit. This home is truly move in ready and convenient to all the things Franklin Twp has to offer. The HOA fees are low at $231 twice a year which gives you access to the pool, playground, etc.
Zillow last checked: 8 hours ago
Listing updated: July 24, 2025 at 11:04am
Listing Provided by:
Lisa Hicks 317-289-1562,
Carpenter, REALTORS®
Bought with:
Kristin Craig
@properties
Source: MIBOR as distributed by MLS GRID,MLS#: 22045387
Facts & features
Interior
Bedrooms & bathrooms
- Bedrooms: 4
- Bathrooms: 3
- Full bathrooms: 2
- 1/2 bathrooms: 1
- Main level bathrooms: 1
Primary bedroom
- Level: Upper
- Area: 304 Square Feet
- Dimensions: 19x16
Bedroom 2
- Level: Upper
- Area: 168 Square Feet
- Dimensions: 14x12
Bedroom 3
- Level: Upper
- Area: 144 Square Feet
- Dimensions: 12x12
Bedroom 4
- Level: Upper
- Area: 132 Square Feet
- Dimensions: 12x11
Breakfast room
- Level: Main
- Area: 187 Square Feet
- Dimensions: 17x11
Great room
- Level: Main
- Area: 306 Square Feet
- Dimensions: 18x17
Kitchen
- Level: Main
- Area: 187 Square Feet
- Dimensions: 17x11
Laundry
- Level: Upper
- Area: 54 Square Feet
- Dimensions: 9x6
Office
- Level: Main
- Area: 120 Square Feet
- Dimensions: 12x10
Heating
- Natural Gas
Cooling
- Central Air
Appliances
- Included: Gas Cooktop, Dishwasher, Dryer, Electric Water Heater, Disposal, MicroHood, Oven, Double Oven, Refrigerator, Washer, Water Softener Owned
- Laundry: Upper Level
Features
- Entrance Foyer, Ceiling Fan(s), Pantry, Walk-In Closet(s)
- Windows: Wood Work Painted
- Has basement: No
- Number of fireplaces: 1
- Fireplace features: Gas Log, Great Room
Interior area
- Total structure area: 2,291
- Total interior livable area: 2,291 sqft
Property
Parking
- Total spaces: 2
- Parking features: Attached, Garage Door Opener
- Attached garage spaces: 2
- Details: Garage Parking Other(Finished Garage, Garage Door Opener)
Features
- Levels: Two
- Stories: 2
- Patio & porch: Covered, Patio
- Exterior features: Fire Pit
- Fencing: Fenced,Full,Privacy
Lot
- Size: 6,969 sqft
Details
- Additional structures: Gazebo
- Parcel number: 490933108022023300
- Special conditions: Sales Disclosure Supplements
- Horse amenities: None
Construction
Type & style
- Home type: SingleFamily
- Architectural style: Traditional
- Property subtype: Residential, Single Family Residence
Materials
- Brick, Vinyl Siding
- Foundation: Concrete Perimeter
Condition
- New construction: No
- Year built: 2019
Utilities & green energy
- Water: Public
Community & neighborhood
Location
- Region: Indianapolis
- Subdivision: Hunters Crossing Estates
HOA & financial
HOA
- Has HOA: Yes
- HOA fee: $231 semi-annually
- Amenities included: Insurance, Maintenance, Park, Playground, Management
- Services included: Insurance, Maintenance, ParkPlayground, Management
Price history
| Date | Event | Price |
|---|---|---|
| 7/24/2025 | Sold | $338,000$148/sqft |
Source: | ||
| 6/20/2025 | Pending sale | $338,000$148/sqft |
Source: | ||
| 6/17/2025 | Listed for sale | $338,000+42%$148/sqft |
Source: | ||
| 10/3/2019 | Sold | $237,995$104/sqft |
Source: Public Record | ||
Public tax history
| Year | Property taxes | Tax assessment |
|---|---|---|
| 2024 | $2,959 +8.8% | $321,700 +8.7% |
| 2023 | $2,720 +18.8% | $295,900 +8.8% |
| 2022 | $2,290 +7.7% | $272,000 +18.8% |
Find assessor info on the county website
Neighborhood: New Bethel
Nearby schools
GreatSchools rating
- 7/10Acton Elementary SchoolGrades: K-3Distance: 3.8 mi
- 7/10Franklin Central Junior HighGrades: 7-8Distance: 2.1 mi
- 9/10Franklin Central High SchoolGrades: 9-12Distance: 2.5 mi
Schools provided by the listing agent
- Middle: Franklin Central Junior High
Source: MIBOR as distributed by MLS GRID. This data may not be complete. We recommend contacting the local school district to confirm school assignments for this home.
Get a cash offer in 3 minutes
Find out how much your home could sell for in as little as 3 minutes with a no-obligation cash offer.
Estimated market value
$339,000
Get a cash offer in 3 minutes
Find out how much your home could sell for in as little as 3 minutes with a no-obligation cash offer.
Estimated market value
$339,000

