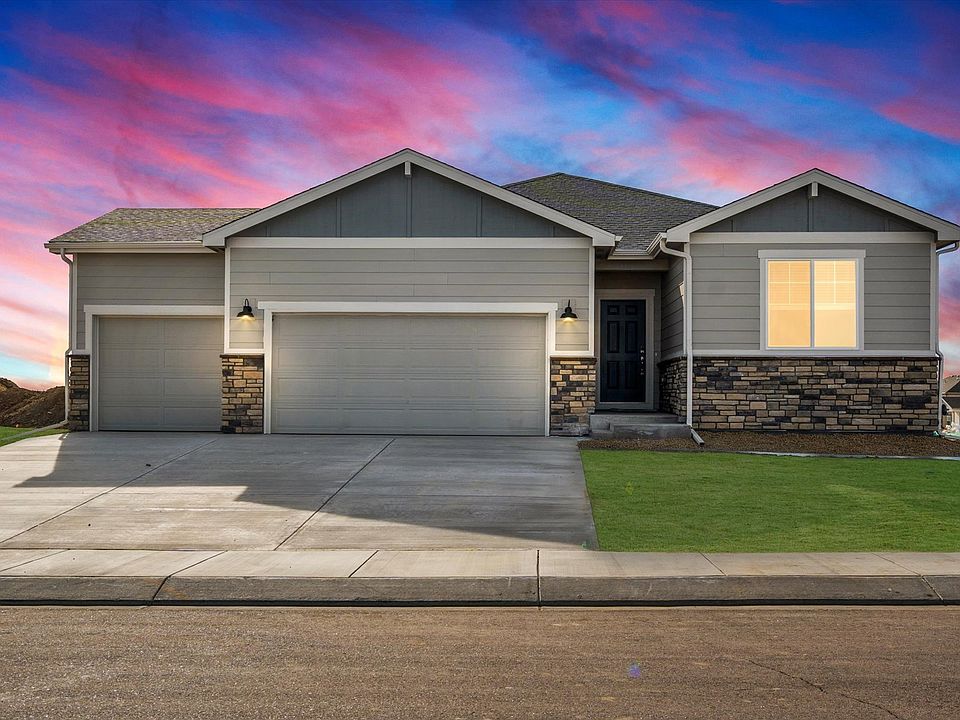Welcome to The Kenosha, where flexibility meets luxury living. Crafted by Meritage Homes, this residence boasts innovative features like spray foam insulation and transparent, all-inclusive pricing. With a main floor flex space and guest bedroom, this floorplan offers the extra space you've been looking for. Upstairs, discover a versatile loft area, three additional bedrooms (one being an en-suite guest bed/bath!), and a luxurious primary suite complete with a walk-in closet. Enjoy extra storage or future living space in the full, unfinished basement. Located in the Paint Brush Hills Community, you'll enjoy access to trails, parks, golf courses, and an array of outdoor activities. This 5-bedroom, 4-full bathroom residence spans approximately 3,001 square feet and features a 3-bay car garage. Don't miss your chance to experience the perfect blend of comfort and convenience at The Kenosha!
New construction
$628,990
10334 Hartwood Dr, Peyton, CO 80831
5beds
4,012sqft
Single Family Residence
Built in 2025
9,099.68 Square Feet Lot
$-- Zestimate®
$157/sqft
$-- HOA
What's special
Full unfinished basementLuxurious primary suiteGuest bedroomVersatile loft areaWalk-in closetMain floor flex space
- 81 days
- on Zillow |
- 101 |
- 5 |
Zillow last checked: 7 hours ago
Listing updated: August 12, 2025 at 02:27am
Listed by:
Kerrie Young 303-357-3011,
Kerrie Ann Young
Source: Pikes Peak MLS,MLS#: 5117308
Travel times
Schedule tour
Select your preferred tour type — either in-person or real-time video tour — then discuss available options with the builder representative you're connected with.
Facts & features
Interior
Bedrooms & bathrooms
- Bedrooms: 5
- Bathrooms: 4
- Full bathrooms: 3
- 3/4 bathrooms: 1
Primary bedroom
- Level: Upper
Heating
- Electric
Cooling
- Central Air
Appliances
- Included: 220v in Kitchen, Cooktop, Dishwasher, Disposal, Dryer, Gas in Kitchen, Microwave, Oven, Refrigerator, Self Cleaning Oven, Washer
- Laundry: Upper Level
Features
- Great Room, Pantry
- Flooring: Carpet, Vinyl/Linoleum
- Basement: Partial,Unfinished
- Has fireplace: No
- Fireplace features: None
Interior area
- Total structure area: 4,012
- Total interior livable area: 4,012 sqft
- Finished area above ground: 3,001
- Finished area below ground: 1,011
Video & virtual tour
Property
Parking
- Total spaces: 3
- Parking features: Attached, Even with Main Level, Garage Door Opener, Concrete Driveway
- Attached garage spaces: 3
Features
- Levels: Two
- Stories: 2
Lot
- Size: 9,099.68 Square Feet
- Features: Level, Front Landscaped
Details
- Parcel number: 5226113002
Construction
Type & style
- Home type: SingleFamily
- Property subtype: Single Family Residence
Materials
- Fiber Cement, Framed on Lot
- Foundation: Slab
- Roof: Composite Shingle
Condition
- New Construction
- New construction: Yes
- Year built: 2025
Details
- Builder model: Kenosha
- Builder name: Meritage
- Warranty included: Yes
Utilities & green energy
- Electric: 220 Volts in Garage
- Water: Municipal
- Utilities for property: Cable Connected, Electricity Available, Electricity Connected, Natural Gas Available, Natural Gas Connected
Green energy
- Green verification: ENERGY STAR Certified Homes
Community & HOA
Community
- Subdivision: Paint Brush Hills
Location
- Region: Peyton
Financial & listing details
- Price per square foot: $157/sqft
- Tax assessed value: $75,620
- Annual tax amount: $6,540
- Date on market: 6/3/2025
- Listing terms: Cash,Conventional,FHA,VA Loan
- Electric utility on property: Yes
About the community
Paint Brush Hills by Meritage Homes has arrived in Falcon, CO. Located in a prime location nearby the military bases and U.S Air Force Academy. This community boasts stunning floorplans designed to accommodate your lifestyle.
Source: Meritage Homes

