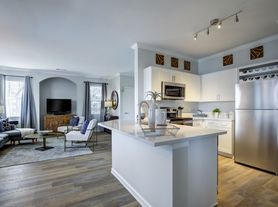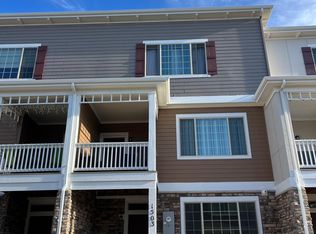Move-In Special: One Week of FREE Rent
Welcome to 10334 Milwaukee Circle Stylish, Smart Townhome in Denver's Arras Park
Located in Denver's sought-after Arras Park community, this modern 3-bedroom, 4-bathroom townhome offers 1,901 sq ft of energy-efficient comfort and style. Built in 2021, the home features a versatile layout perfect for today's lifestyle.
On the ground floor, you'll find a private bedroom with an attached full bathideal for guests, roommates, or a home office setup.
The main living area on the second floor is designed for effortless entertaining with an open-concept kitchen featuring quartz countertops, soft-close cabinets, a generous 8-foot island, and stainless steel appliances. The living and dining areas are bright and spacious, and a half bath provides added convenience.
Upstairs, the top floor hosts two bedrooms, each with its own en-suite bath. The luxurious primary suite includes a walk-in closet and spa-inspired bathroom. Also on this floor is a dedicated office enclosed with French doorsperfect for remote work, study, or creative projects.
Step out onto the private balcony with unobstructed views, and enjoy park and mountain vistas from the kitchen and top floor. Additional highlights include a small fenced yard (perfect for petsallowed with owner approval), prepaid solar panels, smart home features (Nest thermostat, Ring doorbell, and MyQ garage system), and an oversized 2-car garage with great storage. A tankless water heater ensures added energy efficiency.
A great option for those relocating from out of state, this home offers a perfect balance of suburban comfort and urban accessibility. This community has highly rated schools, a welcoming community, and easy access to I-25 and E-470. You're just 20 minutes to downtown Denver, 30 minutes to Boulder, and under an hour to the foothills and mountains for weekend getaways.
Located minutes from Carpenter Park, you'll have access to miles of trails, sports fields, and outdoor amenities. Enjoy nearby dining, shopping, and a quick commute via the N Line light rail.
Key Features:
Ground-floor bedroom with attached full bath
Enclosed office with French doors on the top floor
Open-concept kitchen with large island and stainless appliances
Private balcony with unobstructed views
Views of park and mountains from the kitchen and top floor
Smart home features + prepaid solar + tankless water heater
Fenced yard and oversized 2-car garage
Minutes to Carpenter Park, shopping, dining, and N Line rail
Pets allowed with owner approval
Easy access to downtown Denver, Boulder, and the mountains
Real Property Management Colorado is proud to offer deposit-free living to qualified renters through Obligo! We understand that moving costs can add up, so we want to extend financial flexibility to our residents. When you move in with us, you can skip paying a security deposit and keep the cash for activities you care about!
Real Property Management Colorado
Equal Opportunity Housing
All leases subject to application, administration and processing fees.
Prices and availability subject to change.
Real Property Management Colorado, LLC cannot verify the accuracy of property information listed on third party sites. Please visit Real Property Management Colorado, LLCs website to confirm property information.
The prospective tenant(s) have the right to provide to Real Property Management Colorado a portable tenant screening report, as defined in section 38-12-902 (2.5),Colorado revised statutes; and if the prospective tenant(s) provide Real Property Management Colorado with a portable tenant screening report, real property management Colorado is prohibited from charging the prospective tenant(s) a fee for real property management Colorado to access or use the portable tenant screening report.
In order to qualify, prospective tenant's application must be considered complete and include the following documents at the time of submission: a completed application for everyone 18 and older, unexpired government issued photo-ids, proof of income, a signed brokerage disclosure, and a portable tenant screening report containing credit, rental history, and criminal background information within the last 30 days and showing the prospects' name, contact information, verification of employment and income, and last known address. Applicants who do not submit a completed application based on the above will be considered incomplete and will not be considered for the property.
Crawl Space
Lawn Care
Lot Level
Main Floor Bath
Mountain Views
Office/Study
Security System
Sewer
Snow Removal
Solar Panels
Townhouse
Trash/Recycling
Walk In Closets
Townhouse for rent
$2,999/mo
10334 Milwaukee Cir, Thornton, CO 80229
3beds
1,902sqft
Price may not include required fees and charges.
Townhouse
Available now
Cats, dogs OK
Central air
In unit laundry
Garage parking
Forced air
What's special
- 7 days |
- -- |
- -- |
Travel times
Looking to buy when your lease ends?
With a 6% savings match, a first-time homebuyer savings account is designed to help you reach your down payment goals faster.
Offer exclusive to Foyer+; Terms apply. Details on landing page.
Facts & features
Interior
Bedrooms & bathrooms
- Bedrooms: 3
- Bathrooms: 4
- Full bathrooms: 4
Heating
- Forced Air
Cooling
- Central Air
Appliances
- Included: Dryer, Washer
- Laundry: In Unit
Features
- Walk In Closet
Interior area
- Total interior livable area: 1,902 sqft
Property
Parking
- Parking features: Garage
- Has garage: Yes
- Details: Contact manager
Features
- Patio & porch: Porch
- Exterior features: Balcony, Breakfast bar, Garden, Heating system: ForcedAir, Sprinkler System, Walk In Closet
- Fencing: Fenced Yard
Details
- Parcel number: 0171913218042
Construction
Type & style
- Home type: Townhouse
- Property subtype: Townhouse
Building
Management
- Pets allowed: Yes
Community & HOA
Location
- Region: Thornton
Financial & listing details
- Lease term: Contact For Details
Price history
| Date | Event | Price |
|---|---|---|
| 10/6/2025 | Listed for rent | $2,999$2/sqft |
Source: Zillow Rentals | ||
| 4/28/2025 | Listing removed | $2,999$2/sqft |
Source: Zillow Rentals | ||
| 4/22/2025 | Price change | $2,999-6.3%$2/sqft |
Source: Zillow Rentals | ||
| 4/14/2025 | Listed for rent | $3,200$2/sqft |
Source: Zillow Rentals | ||
| 11/9/2022 | Sold | $559,980$294/sqft |
Source: Public Record | ||

