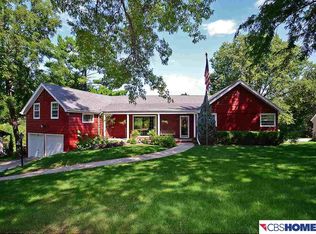Sold for $761,270
$761,270
10334 Rockbrook Rd, Omaha, NE 68124
4beds
3,144sqft
Single Family Residence
Built in 1937
0.43 Acres Lot
$760,100 Zestimate®
$242/sqft
$2,793 Estimated rent
Home value
$760,100
$699,000 - $821,000
$2,793/mo
Zestimate® history
Loading...
Owner options
Explore your selling options
What's special
Charm&character in the heart of District 66(Oakdale) on a stunning lot backing to trees/creek&Happy Hollow Country Club. The pride of ownership is evident in this rare gem owned by same owners past 40 yrs. You'll fall in love w/views from the composite deck&great rm addition that looks out into the lush&mature backdrop. Step inside to find lrg liv rm w/handsome fireplace, mn flr office & dining rm that flows into expansive kitchen w/an abundance of cabinets & counter space. Open flr plan is inviting&aesthetically pleasing to the pickiest of buyers who are seeking a gorgeous setting! Main flr primary br w/sitting area&walkin closet in addition to 2nd oversized br&add'l 3/4 bath. The 2nd flr boasts 2 lg brs, study nook&full bath. Mechanically updated throughout including newer Anderson windows, high efficiency hvac&upgraded electric just to name a few of the features of this loved home/property! This home combines combines timeless appeal w/modern peace of mind. Need to see to believe!!
Zillow last checked: 8 hours ago
Listing updated: August 18, 2025 at 09:12am
Listed by:
Todd Bartusek 402-215-7383,
BHHS Ambassador Real Estate
Bought with:
Todd Bartusek, 20020042
BHHS Ambassador Real Estate
Source: GPRMLS,MLS#: 22517568
Facts & features
Interior
Bedrooms & bathrooms
- Bedrooms: 4
- Bathrooms: 3
- Full bathrooms: 1
- 3/4 bathrooms: 2
- Main level bathrooms: 2
Primary bedroom
- Features: Wall/Wall Carpeting, Ceiling Fan(s), Walk-In Closet(s)
- Level: Main
- Area: 207.9
- Dimensions: 21 x 9.9
Bedroom 2
- Features: Wall/Wall Carpeting, Walk-In Closet(s)
- Level: Main
- Area: 275
- Dimensions: 25 x 11
Bedroom 3
- Features: Wall/Wall Carpeting, Cath./Vaulted Ceiling, Ceiling Fan(s)
- Level: Second
- Area: 193.21
- Dimensions: 13.9 x 13.9
Bedroom 4
- Features: Wall/Wall Carpeting, Ceiling Fan(s)
- Level: Second
- Area: 180.88
- Dimensions: 13.6 x 13.3
Primary bathroom
- Features: 3/4
Dining room
- Features: Wood Floor, Dining Area
- Level: Main
- Area: 148.2
- Dimensions: 13 x 11.4
Kitchen
- Features: Wood Floor, Dining Area, Balcony/Deck
- Level: Main
- Area: 252
- Dimensions: 21 x 12
Living room
- Features: Wood Floor, Fireplace
- Level: Main
- Area: 310.08
- Dimensions: 13.6 x 22.8
Basement
- Area: 1807
Office
- Features: Wall/Wall Carpeting, Ceiling Fan(s)
- Level: Main
- Area: 150
- Dimensions: 15 x 10
Heating
- Natural Gas, Forced Air
Cooling
- Central Air
Appliances
- Included: Range, Refrigerator, Washer, Dryer
- Laundry: Wall/Wall Carpeting
Features
- Basement: Partially Finished
- Number of fireplaces: 1
- Fireplace features: Living Room
Interior area
- Total structure area: 3,144
- Total interior livable area: 3,144 sqft
- Finished area above ground: 2,653
- Finished area below ground: 491
Property
Parking
- Total spaces: 2
- Parking features: Attached
- Attached garage spaces: 2
Features
- Levels: One and One Half
- Patio & porch: Porch
- Fencing: None
Lot
- Size: 0.43 Acres
- Dimensions: 172 x 110
- Features: Over 1/4 up to 1/2 Acre, City Lot
Details
- Parcel number: 2128150000
Construction
Type & style
- Home type: SingleFamily
- Property subtype: Single Family Residence
Materials
- Brick/Other
- Foundation: Block
- Roof: Composition
Condition
- Not New and NOT a Model
- New construction: No
- Year built: 1937
Utilities & green energy
- Sewer: Public Sewer
- Water: Public
Community & neighborhood
Location
- Region: Omaha
- Subdivision: Rockbrook
Other
Other facts
- Listing terms: VA Loan,Conventional,Cash
- Ownership: Fee Simple
Price history
| Date | Event | Price |
|---|---|---|
| 8/12/2025 | Sold | $761,270+1.5%$242/sqft |
Source: | ||
| 6/27/2025 | Pending sale | $749,900$239/sqft |
Source: | ||
| 6/26/2025 | Listed for sale | $749,900+1149.8%$239/sqft |
Source: | ||
| 9/17/2014 | Sold | $60,000$19/sqft |
Source: Public Record Report a problem | ||
Public tax history
| Year | Property taxes | Tax assessment |
|---|---|---|
| 2025 | -- | $525,000 +13.4% |
| 2024 | $7,592 -19.6% | $463,000 |
| 2023 | $9,443 +0.7% | $463,000 +8.1% |
Find assessor info on the county website
Neighborhood: 68124
Nearby schools
GreatSchools rating
- 8/10Oakdale Elementary SchoolGrades: PK-6Distance: 0.6 mi
- 7/10Westside Middle SchoolGrades: 7-8Distance: 1.5 mi
- 4/10Westside High SchoolGrades: 9-12Distance: 1.5 mi
Schools provided by the listing agent
- Elementary: Oakdale
- Middle: Westside
- High: Westside
- District: Westside
Source: GPRMLS. This data may not be complete. We recommend contacting the local school district to confirm school assignments for this home.
Get pre-qualified for a loan
At Zillow Home Loans, we can pre-qualify you in as little as 5 minutes with no impact to your credit score.An equal housing lender. NMLS #10287.
Sell with ease on Zillow
Get a Zillow Showcase℠ listing at no additional cost and you could sell for —faster.
$760,100
2% more+$15,202
With Zillow Showcase(estimated)$775,302
