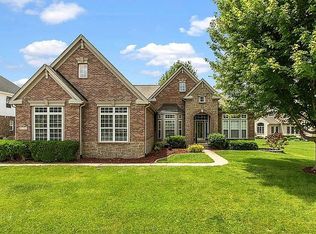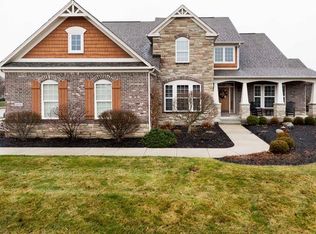Sold
$740,000
10334 Strongbow Rd, Fishers, IN 46040
4beds
5,530sqft
Residential, Single Family Residence
Built in 2011
0.32 Acres Lot
$737,800 Zestimate®
$134/sqft
$3,365 Estimated rent
Home value
$737,800
$701,000 - $775,000
$3,365/mo
Zestimate® history
Loading...
Owner options
Explore your selling options
What's special
Welcome to this stunning, immaculately maintained 4-bedroom, 2.5-bath home boasting over 5,500 square feet of thoughtfully designed living space. From the moment you arrive, you'll be captivated by the curb appeal, complete with a covered front patio and newer exterior paint. Step inside to find a dedicated office with elegant glass French doors and custom built-ins, beautifully remodeled in 2023. The gorgeous great room impresses with soaring ceilings, a cozy fireplace, and expansive windows that flood the space with natural light. The gourmet kitchen, remodeled in 2021, is a chef's dream, featuring a spacious island with seating, double ovens, stainless steel appliances, abundant cabinetry, and a sunny breakfast nook. A formal dining room offers the perfect space for hosting holidays or dinner parties, while a main-level sunroom provides a cozy retreat year-round. Upstairs, you'll find an enormous bonus room four generously sized bedrooms, including a luxurious primary suite with a spa-like bathroom, completely remodeled in 2024, featuring a soaking tub, glass walk-in shower, dual vanities, and a massive walk-in closet. A full bath serves the additional bedrooms with ease and was also remodeled in 2024. The lower level offers endless possibilities for a home theater, fitness studio, or game room, and plenty of storage. Recent upgrades include a new water heater in 2024 and a water softener installed in 2025. Another showstopper is the fully fenced backyard oasis, complete with a beautiful pergola, built-in outdoor fireplace, patio, and a 4-car garage. It's an entertainer's dream and the perfect setting to enjoy cozy Indiana evenings. This home combines timeless elegance with practical luxury. Don't miss your opportunity to make it yours!
Zillow last checked: 8 hours ago
Listing updated: October 15, 2025 at 03:04pm
Listing Provided by:
Patrick Tumbarello 317-918-5994,
F.C. Tucker Company
Bought with:
Shamyl Tufail
eXp Realty, LLC
Source: MIBOR as distributed by MLS GRID,MLS#: 22048651
Facts & features
Interior
Bedrooms & bathrooms
- Bedrooms: 4
- Bathrooms: 3
- Full bathrooms: 2
- 1/2 bathrooms: 1
Primary bedroom
- Level: Upper
- Area: 238 Square Feet
- Dimensions: 17x14
Bedroom 2
- Level: Upper
- Area: 156 Square Feet
- Dimensions: 13x12
Bedroom 3
- Level: Upper
- Area: 156 Square Feet
- Dimensions: 13x12
Bedroom 4
- Level: Upper
- Area: 144 Square Feet
- Dimensions: 12x12
Bonus room
- Level: Upper
- Area: 450 Square Feet
- Dimensions: 30x15
Breakfast room
- Level: Main
- Area: 192 Square Feet
- Dimensions: 16x12
Dining room
- Level: Main
- Area: 221 Square Feet
- Dimensions: 17x13
Great room
- Level: Main
- Area: 450 Square Feet
- Dimensions: 25x18
Kitchen
- Level: Main
- Area: 270 Square Feet
- Dimensions: 18x15
Laundry
- Features: Tile-Ceramic
- Level: Main
- Area: 80 Square Feet
- Dimensions: 10x8
Office
- Level: Main
- Area: 144 Square Feet
- Dimensions: 12x12
Sun room
- Level: Main
- Area: 144 Square Feet
- Dimensions: 12x12
Heating
- Forced Air, Natural Gas
Cooling
- Central Air
Appliances
- Included: Electric Cooktop, Dishwasher, Disposal, MicroHood, Double Oven, Refrigerator, Water Heater, Water Softener Owned
- Laundry: Main Level
Features
- Attic Access, Built-in Features, High Ceilings, Tray Ceiling(s), Walk-In Closet(s), Hardwood Floors, Ceiling Fan(s), Entrance Foyer, High Speed Internet, Kitchen Island, Pantry
- Flooring: Hardwood
- Basement: Ceiling - 9+ feet,Full,Roughed In,Egress Window(s)
- Attic: Access Only
- Number of fireplaces: 2
- Fireplace features: Great Room, Other
Interior area
- Total structure area: 5,530
- Total interior livable area: 5,530 sqft
- Finished area below ground: 252
Property
Parking
- Total spaces: 4
- Parking features: Attached, Concrete, Garage Door Opener, Storage
- Attached garage spaces: 4
- Details: Garage Parking Other(Finished Garage, Service Door)
Features
- Levels: Two
- Stories: 2
- Patio & porch: Covered
- Exterior features: Gas Grill, Fire Pit, Sprinkler System
- Fencing: Fenced,Full
Lot
- Size: 0.32 Acres
- Features: Sidewalks, Mature Trees
Details
- Parcel number: 291512008011000020
- Horse amenities: None
Construction
Type & style
- Home type: SingleFamily
- Architectural style: Traditional
- Property subtype: Residential, Single Family Residence
Materials
- Brick, Stone
- Foundation: Concrete Perimeter
Condition
- New construction: No
- Year built: 2011
Utilities & green energy
- Water: Public
Community & neighborhood
Location
- Region: Fishers
- Subdivision: Strongbow Gate
HOA & financial
HOA
- Has HOA: Yes
- HOA fee: $600 annually
- Services included: Entrance Common, Snow Removal
Price history
| Date | Event | Price |
|---|---|---|
| 10/8/2025 | Sold | $740,000-1.3%$134/sqft |
Source: | ||
| 8/26/2025 | Pending sale | $749,900$136/sqft |
Source: | ||
| 8/6/2025 | Price change | $749,900-3.2%$136/sqft |
Source: | ||
| 7/21/2025 | Price change | $775,000-3.1%$140/sqft |
Source: | ||
| 7/10/2025 | Listed for sale | $800,000+49.5%$145/sqft |
Source: | ||
Public tax history
| Year | Property taxes | Tax assessment |
|---|---|---|
| 2024 | $7,059 +14.7% | $622,100 +2.3% |
| 2023 | $6,153 +9.8% | $608,200 +18.5% |
| 2022 | $5,606 +0.4% | $513,300 +10.4% |
Find assessor info on the county website
Neighborhood: 46040
Nearby schools
GreatSchools rating
- 8/10Geist Elementary SchoolGrades: PK-4Distance: 0.2 mi
- 8/10Fall Creek Junior HighGrades: 7-8Distance: 1.9 mi
- 10/10Hamilton Southeastern High SchoolGrades: 9-12Distance: 2.2 mi
Get a cash offer in 3 minutes
Find out how much your home could sell for in as little as 3 minutes with a no-obligation cash offer.
Estimated market value$737,800
Get a cash offer in 3 minutes
Find out how much your home could sell for in as little as 3 minutes with a no-obligation cash offer.
Estimated market value
$737,800

