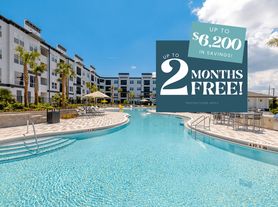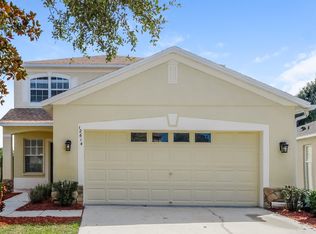Beautifully Updated 4-Bedroom Home Ready for You! Step into this inviting 4-bedroom, 2.5-bathroom, 2-story single-family home, boasting a fresh interior paint job and brand-new carpeting throughout! The main floor features an open concept living and dining room combo, perfect for entertaining. The spacious kitchen is a chef's delight, offering abundant cabinet storage and a large island with seating ideal for casual meals or gathering with friends. A convenient half bathroom on the first floor ensures comfort for your guests. Upstairs, you'll discover plush, brand-new dark soft grey carpet extending throughout the entire second level. The three generously sized secondary bedrooms provide comfortable accommodations for family or guests, complemented by a well-appointed main bathroom featuring a bathtub. Escape to the private primary suite, a true sanctuary. This expansive retreat includes a large en suite bathroom with a walk-in shower and an impressive, huge walk-in closet, offering ample storage and organization. This fantastic home also includes a 2-car garage, providing secure parking and additional storage. Don't miss the opportunity to make this beautifully updated house your new home!
House for rent
$2,298/mo
10335 Blue Plume Ct, Riverview, FL 33578
4beds
1,914sqft
Price may not include required fees and charges.
Singlefamily
Available now
Cats, small dogs OK
Central air
In unit laundry
2 Attached garage spaces parking
Central
What's special
Large island with seatingGenerously sized secondary bedroomsFresh interior paint jobBrand-new carpetingWell-appointed main bathroomPrivate primary suiteHuge walk-in closet
- 8 hours |
- -- |
- -- |
Travel times
Facts & features
Interior
Bedrooms & bathrooms
- Bedrooms: 4
- Bathrooms: 3
- Full bathrooms: 2
- 1/2 bathrooms: 1
Heating
- Central
Cooling
- Central Air
Appliances
- Included: Dishwasher, Disposal, Freezer, Range, Refrigerator
- Laundry: In Unit, Inside
Features
- Eat-in Kitchen, Exhaust Fan, Individual Climate Control, Open Floorplan, Thermostat, Walk In Closet
Interior area
- Total interior livable area: 1,914 sqft
Property
Parking
- Total spaces: 2
- Parking features: Attached, Covered
- Has attached garage: Yes
- Details: Contact manager
Features
- Stories: 2
- Exterior features: Eat-in Kitchen, Exhaust Fan, Folioam, Heating system: Central, Ice Maker, Inside, Open Floorplan, Thermostat, Walk In Closet
Details
- Parcel number: 203119C7I000000001160U
Construction
Type & style
- Home type: SingleFamily
- Property subtype: SingleFamily
Condition
- Year built: 2022
Community & HOA
Location
- Region: Riverview
Financial & listing details
- Lease term: Contact For Details
Price history
| Date | Event | Price |
|---|---|---|
| 9/30/2025 | Price change | $2,298-2%$1/sqft |
Source: Stellar MLS #TB8408804 | ||
| 8/29/2025 | Price change | $2,345-2.1%$1/sqft |
Source: Stellar MLS #TB8408804 | ||
| 8/8/2025 | Price change | $2,395-4%$1/sqft |
Source: Stellar MLS #TB8408804 | ||
| 8/1/2025 | Price change | $2,495-4%$1/sqft |
Source: Stellar MLS #TB8408804 | ||
| 7/25/2025 | Listed for rent | $2,600$1/sqft |
Source: Stellar MLS #TB8408804 | ||

