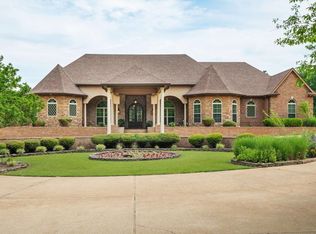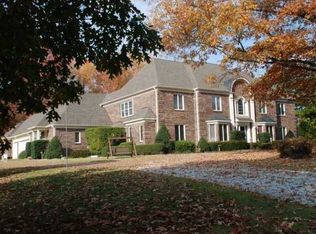Sold for $823,000
$823,000
10335 Monroe Rd, Arlington, TN 38002
4beds
5,035sqft
Single Family Residence
Built in 2006
2 Acres Lot
$799,500 Zestimate®
$163/sqft
$3,778 Estimated rent
Home value
$799,500
$744,000 - $863,000
$3,778/mo
Zestimate® history
Loading...
Owner options
Explore your selling options
What's special
Entertainers Dream~1 level~Over 5,000 ft~Large Circular Drive~Tankless Water Heater~2 New HVAC Systems~New Tile~Hardwood Floors~Marble Floor Entry~ Interior/Exterior Freshly Painted~Bamboo Blinds~Butlers Pantry off Kitchen w/ new Icemaker~GE Monogram Fridge~Separate Bed & Bath w/ workout area~Large Sunroom/Bonus Rm~Professionally Landscaped~Stacked Stone~New Pool Tile~New Pump~Hot Tub~Stained Patio & Porch Ceilings~Patio Gas Line~New Stained Cedar Fence~Speakers Throughout Home and Outside~
Zillow last checked: 8 hours ago
Listing updated: January 05, 2025 at 12:18pm
Listed by:
Sandra Barkley,
Real Estate Agency
Bought with:
Amy L Patterson
Crye-Leike, Inc., REALTORS
Source: MAAR,MLS#: 10175205
Facts & features
Interior
Bedrooms & bathrooms
- Bedrooms: 4
- Bathrooms: 3
- Full bathrooms: 3
Primary bedroom
- Features: Walk-In Closet(s), Vaulted/Coffered Ceiling, Smooth Ceiling, Tile Floor, Hardwood Floor
- Level: First
- Area: 288
- Dimensions: 18 x 16
Bedroom 2
- Features: Smooth Ceiling, Tile Floor
- Level: First
- Area: 224
- Dimensions: 16 x 14
Bedroom 3
- Features: Smooth Ceiling, Hardwood Floor
- Level: First
- Area: 144
- Dimensions: 12 x 12
Bedroom 4
- Features: Private Full Bath, Smooth Ceiling, Hardwood Floor
- Level: First
- Area: 140
- Dimensions: 14 x 10
Bedroom 5
- Features: Smooth Ceiling, Hardwood Floor
- Level: First
Primary bathroom
- Features: Double Vanity, Whirlpool Tub, Separate Shower, Smooth Ceiling, Tile Floor, Full Bath
Dining room
- Features: Separate Dining Room
- Area: 144
- Dimensions: 12 x 12
Kitchen
- Features: Updated/Renovated Kitchen, Eat-in Kitchen, Breakfast Bar, Pantry, Kitchen Island, Washer/Dryer Connections, Keeping/Hearth Room
- Area: 192
- Dimensions: 16 x 12
Living room
- Features: Separate Living Room
- Area: 192
- Dimensions: 16 x 12
Office
- Area: 180
- Dimensions: 15 x 12
Bonus room
- Area: 660
- Dimensions: 20 x 33
Den
- Area: 196
- Dimensions: 14 x 14
Heating
- Central
Cooling
- Central Air
Appliances
- Included: Vent Hood/Exhaust Fan, Range/Oven, Self Cleaning Oven, Double Oven, Gas Cooktop, Disposal, Dishwasher, Microwave, Refrigerator, Washer, Dryer, Separate Ice Maker
- Laundry: Laundry Room
Features
- All Bedrooms Down, Primary Down, Split Bedroom Plan, Luxury Primary Bath, Double Vanity Bath, Separate Tub & Shower, Full Bath Down, Smooth Ceiling, High Ceilings, Cable Wired, Wet Bar, Walk-In Closet(s), Living Room, Dining Room, Kitchen, Primary Bedroom, 2nd Bedroom, 3rd Bedroom, 2 or More Baths, Play Room/Recreation Room, Laundry Room, Keeping/Hearth Room, Sun Room, Office
- Flooring: Part Hardwood, Tile
- Attic: Attic Access
- Number of fireplaces: 2
- Fireplace features: Ventless, Living Room, In Keeping/Hearth room, Gas Log
Interior area
- Total interior livable area: 5,035 sqft
Property
Parking
- Total spaces: 3
- Parking features: Circular Driveway, Garage Door Opener, Garage Faces Side
- Has garage: Yes
- Covered spaces: 3
- Has uncovered spaces: Yes
Features
- Stories: 1
- Patio & porch: Porch, Covered Patio
- Exterior features: Auto Lawn Sprinkler
- Has private pool: Yes
- Pool features: Pool Cleaning Equipment, In Ground
- Has spa: Yes
- Spa features: Heated, Bath
- Fencing: Wood,Wood Fence
Lot
- Size: 2 Acres
- Dimensions: 225 x 306
- Features: Some Trees, Corner Lot, Professionally Landscaped
Details
- Parcel number: L0159 00497
Construction
Type & style
- Home type: SingleFamily
- Architectural style: Traditional
- Property subtype: Single Family Residence
Materials
- Brick Veneer, Stone
- Foundation: Slab
- Roof: Composition Shingles
Condition
- New construction: No
- Year built: 2006
Utilities & green energy
- Sewer: Septic Tank
Community & neighborhood
Security
- Security features: Security System, Monitored Alarm System, Smoke Detector(s), Iron Door(s), Dead Bolt Lock(s), Wrought Iron Security Drs
Location
- Region: Arlington
- Subdivision: Jim Wheeler Tract
Other
Other facts
- Price range: $823K - $823K
- Listing terms: Conventional,FHA,VA Loan,Other (See REMARKS)
Price history
| Date | Event | Price |
|---|---|---|
| 1/3/2025 | Sold | $823,000-3.2%$163/sqft |
Source: | ||
| 12/11/2024 | Pending sale | $850,000$169/sqft |
Source: | ||
| 9/24/2024 | Price change | $850,000-2.8%$169/sqft |
Source: | ||
| 8/15/2024 | Price change | $874,900-0.6%$174/sqft |
Source: | ||
| 8/7/2024 | Listed for sale | $880,000-1%$175/sqft |
Source: | ||
Public tax history
| Year | Property taxes | Tax assessment |
|---|---|---|
| 2025 | $7,497 +9.4% | $206,525 +38% |
| 2024 | $6,855 | $149,675 |
| 2023 | $6,855 | $149,675 |
Find assessor info on the county website
Neighborhood: 38002
Nearby schools
GreatSchools rating
- 9/10Lakeland Elementary SchoolGrades: PK-4Distance: 1.8 mi
- 6/10Lakeland Middle Preparatory SchoolGrades: 5-9Distance: 3.1 mi
Get pre-qualified for a loan
At Zillow Home Loans, we can pre-qualify you in as little as 5 minutes with no impact to your credit score.An equal housing lender. NMLS #10287.
Sell for more on Zillow
Get a Zillow Showcase℠ listing at no additional cost and you could sell for .
$799,500
2% more+$15,990
With Zillow Showcase(estimated)$815,490

