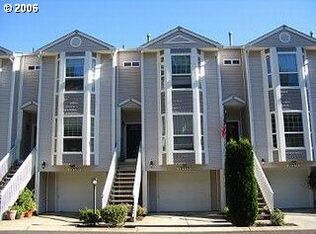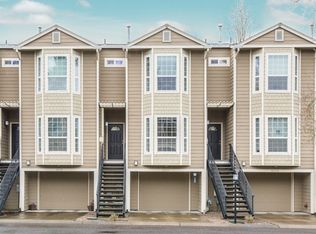Sold
$409,900
10335 SW Denney Rd, Beaverton, OR 97008
2beds
1,663sqft
Residential, Townhouse
Built in 1998
1,306.8 Square Feet Lot
$382,600 Zestimate®
$246/sqft
$2,261 Estimated rent
Home value
$382,600
$363,000 - $402,000
$2,261/mo
Zestimate® history
Loading...
Owner options
Explore your selling options
What's special
Welcome to Denney Townhomes! Where affordable, practical and spacious living abound. Don't let the Denney Rd address deter you, the property is tucked in off of Denney. This move-in ready condition townhome features two spacious primary suites, each with their own private bathroom and generous walk in closets. Great room floor plan has high ceilings, laminate flooring throughout, a cozy fireplace and sliding doors that open to a quaint deck with stairs to yard. Kitchen features granite countertops, pantry and eat bar. This townhome has a separate light and bright dining room which could also double as a home office. The downstairs versatile space is perfect for bonus room, home gym, office space or dance studio. Fully fenced back yard comes equipped garden boxes ready for your home grown herbs & vegetables. Home has single car garage with driveway for off-street parking as well as street parking access if you're looking to park a second vehicle. Enjoy being minutes from popular Fanno Creek Trail and easy access to 217 corridor, Washington Square Mall and public transportation. It is convenient living at it's best! Click v/tour link for 3D home tour and floorplan! Seller willing to offer a $3,000 credit for carpet or rate buy down.
Zillow last checked: 8 hours ago
Listing updated: June 02, 2023 at 11:16am
Listed by:
Stephen FitzMaurice 503-782-8085,
eXp Realty, LLC,
Kami Price 503-789-6125,
eXp Realty, LLC
Bought with:
Steve Nassar, 201202032
Premiere Property Group, LLC
Source: RMLS (OR),MLS#: 23190856
Facts & features
Interior
Bedrooms & bathrooms
- Bedrooms: 2
- Bathrooms: 3
- Full bathrooms: 2
- Partial bathrooms: 1
- Main level bathrooms: 1
Primary bedroom
- Features: Suite, Walkin Closet
- Level: Upper
- Area: 209
- Dimensions: 19 x 11
Bedroom 2
- Features: Suite, Walkin Closet
- Level: Upper
- Area: 140
- Dimensions: 14 x 10
Dining room
- Features: Bay Window, High Ceilings, Laminate Flooring
- Level: Main
- Area: 144
- Dimensions: 12 x 12
Family room
- Features: Laminate Flooring
- Level: Lower
Kitchen
- Features: Eat Bar, Pantry, Granite, High Ceilings
- Level: Main
- Area: 99
- Width: 9
Living room
- Features: Builtin Features, Fireplace, Sliding Doors, High Ceilings
- Level: Main
- Area: 238
- Dimensions: 17 x 14
Heating
- Forced Air, Fireplace(s)
Cooling
- Central Air
Appliances
- Included: Dishwasher, Free-Standing Range, Microwave, Gas Water Heater
Features
- High Ceilings, Suite, Walk-In Closet(s), Eat Bar, Pantry, Granite, Built-in Features, Tile
- Flooring: Laminate
- Doors: Sliding Doors
- Windows: Double Pane Windows, Vinyl Frames, Bay Window(s)
- Basement: Daylight
- Number of fireplaces: 1
- Fireplace features: Gas
Interior area
- Total structure area: 1,663
- Total interior livable area: 1,663 sqft
Property
Parking
- Total spaces: 1
- Parking features: Driveway, Attached, Oversized
- Attached garage spaces: 1
- Has uncovered spaces: Yes
Features
- Stories: 3
- Patio & porch: Deck
- Exterior features: Garden
- Fencing: Fenced
- Has view: Yes
- View description: Trees/Woods
Lot
- Size: 1,306 sqft
- Features: Level, Trees, SqFt 0K to 2999
Details
- Parcel number: R2073430
Construction
Type & style
- Home type: Townhouse
- Architectural style: Traditional
- Property subtype: Residential, Townhouse
- Attached to another structure: Yes
Materials
- Cement Siding
Condition
- Updated/Remodeled
- New construction: No
- Year built: 1998
Utilities & green energy
- Gas: Gas
- Sewer: Public Sewer
- Water: Public
Community & neighborhood
Location
- Region: Beaverton
- Subdivision: Denny Whitford
HOA & financial
HOA
- Has HOA: Yes
- HOA fee: $211 monthly
- Amenities included: Commons, Exterior Maintenance
Other
Other facts
- Listing terms: Cash,Conventional,FHA,VA Loan
Price history
| Date | Event | Price |
|---|---|---|
| 6/2/2023 | Sold | $409,900$246/sqft |
Source: | ||
| 5/4/2023 | Pending sale | $409,900+114.6%$246/sqft |
Source: | ||
| 7/3/2013 | Sold | $191,000-0.5%$115/sqft |
Source: | ||
| 5/13/2013 | Pending sale | $192,000$115/sqft |
Source: Atlantic & Pacific Real Estate, LLC #13453741 Report a problem | ||
| 5/11/2013 | Price change | $192,000-0.5%$115/sqft |
Source: Atlantic & Pacific Real Estate, LLC #13453741 Report a problem | ||
Public tax history
| Year | Property taxes | Tax assessment |
|---|---|---|
| 2025 | $5,842 +4.1% | $265,930 +3% |
| 2024 | $5,611 +5.9% | $258,190 +3% |
| 2023 | $5,297 +4.5% | $250,670 +3% |
Find assessor info on the county website
Neighborhood: Denny Whitford - Raleigh West
Nearby schools
GreatSchools rating
- 7/10Mckay Elementary SchoolGrades: PK-5Distance: 0.4 mi
- 4/10Whitford Middle SchoolGrades: 6-8Distance: 0.5 mi
- 5/10Southridge High SchoolGrades: 9-12Distance: 1.8 mi
Schools provided by the listing agent
- Elementary: Mckay
- Middle: Whitford
- High: Southridge
Source: RMLS (OR). This data may not be complete. We recommend contacting the local school district to confirm school assignments for this home.
Get a cash offer in 3 minutes
Find out how much your home could sell for in as little as 3 minutes with a no-obligation cash offer.
Estimated market value$382,600
Get a cash offer in 3 minutes
Find out how much your home could sell for in as little as 3 minutes with a no-obligation cash offer.
Estimated market value
$382,600

