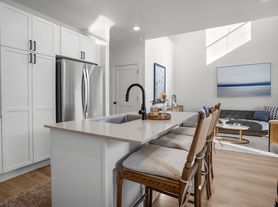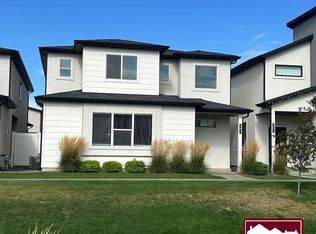This beautiful, end of row townhome sits nestled at the base of Mahogany Mountain in highly desirable Cedar Hills. This ideally located home is just a 15 minute drive from I-15 and Silicon Slopes and is directly south of Cedar Hills Golf Course and the entrance to American Fork Canyon. Enjoy the most spectacular views of both the mountains and the valley, as well as hiking trails in your own backyard. Deer and Rocky Mountain Bighorn Sheep will be your new neighbors!
This spacious home has vaulted ceilings in the living room and 9 foot ceilings and canned lighting throughout the rest of the main floor. The kitchen features plenty of storage, a center island, stainless steel appliances and under cabinet lighting. A dining area, a sliding door to the backyard and half bath complete the main floor. On the upper level you will find a large master bedroom with vaulted ceilings, views of the mountains and an en-suite bathroom with separate shower, a large soaking tub and and generously sized walk-in closet. Two more bedrooms, a laundry room and a full bathroom complete the upper level. The lower level boasts another living/family room, a bedroom, another full bathroom, a mechanical room and two large storage rooms (one is cold storage). The two car garage is complete with an epoxy floor, lots of overhead storage and a work bench. HOA provides yard care and limits leases to "a family as defined by City and State laws".
No smoking. Pet policy: $500 non refundable pet deposit and $100 per month per pet.
Lessee pays utilities.
Townhouse for rent
Accepts Zillow applications
$2,350/mo
10336 N Morgan Blvd #10336, Pleasant Grove, UT 84062
4beds
2,212sqft
Price may not include required fees and charges.
Townhouse
Available Sat Nov 1 2025
Small dogs OK
Central air
Hookups laundry
Attached garage parking
Forced air
What's special
Overhead storageEpoxy floorWork benchViews of the mountainsEnd of row townhomeGenerously sized walk-in closetCenter island
- 2 days
- on Zillow |
- -- |
- -- |
Travel times
Facts & features
Interior
Bedrooms & bathrooms
- Bedrooms: 4
- Bathrooms: 4
- Full bathrooms: 4
Heating
- Forced Air
Cooling
- Central Air
Appliances
- Included: Dishwasher, Microwave, Oven, Refrigerator, WD Hookup
- Laundry: Hookups
Features
- WD Hookup, Walk In Closet
- Flooring: Carpet, Tile
Interior area
- Total interior livable area: 2,212 sqft
Property
Parking
- Parking features: Attached, Off Street
- Has attached garage: Yes
- Details: Contact manager
Features
- Exterior features: Heating system: Forced Air, Walk In Closet
Construction
Type & style
- Home type: Townhouse
- Property subtype: Townhouse
Building
Management
- Pets allowed: Yes
Community & HOA
Location
- Region: Pleasant Grove
Financial & listing details
- Lease term: 1 Year
Price history
| Date | Event | Price |
|---|---|---|
| 10/1/2025 | Listed for rent | $2,350+2.2%$1/sqft |
Source: Zillow Rentals | ||
| 10/3/2024 | Listing removed | $2,300$1/sqft |
Source: Zillow Rentals | ||
| 9/12/2024 | Listed for rent | $2,300$1/sqft |
Source: Zillow Rentals | ||

