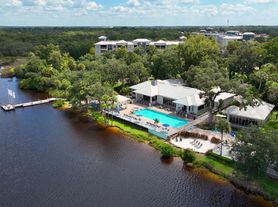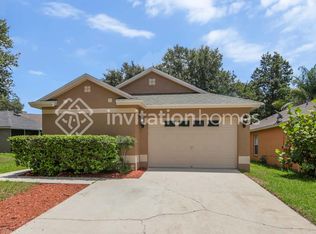Fresh Interior Paint, Move-in Ready
A Stunning Riverview Retreat with a Water View:
Welcome to your new home! This stunning 3-bedroom, 2-bathroom house offers 1,560 sq ft of comfortable living space, designed for both relaxation and entertaining.
The property features a two-car garage and a spacious driveway that can accommodate up to four additional vehicles. Plus, it boasts a massive 750 sq ft lanai perfect for entertaining, relaxing, or enjoying the Florida sunshine in style.
Step inside and find tile flooring throughout the main living areas and bathrooms, creating a clean, modern feel. The three bedrooms feature new laminate flooring, providing a warm and cozy atmosphere. The master bedroom is a true sanctuary with a spacious walk-in closet and a private bathroom featuring a sleek, glass-enclosed shower. The second bathroom includes a relaxing bathtub.
The kitchen is a chef's delight, showcasing upgraded quartz countertops on the kitchen island and in the bathrooms.
Step outside to discover the highlight of this home: a massive 750 sq ft lanai! This is the perfect spot for outdoor dining, lounging, and enjoying the breathtaking water view of the natural pond. The property sits on a spacious 6,500 sq ft lot, offering plenty of room to roam. You'll also have a two-car garage for your vehicles and extra storage.
Enjoy resort-style living with access to the community swimming pool and clubhouse.
Prime Location
* First exit off I-75 perfect for commuters!
* Just a 15-minute drive to Downtown Tampa.
* Close to a variety of shops, restaurants, and entertainment options.
* Renter is responsible for all utilities (electric, water) and lawn maintenance.
* No smoking inside the house
* Payment: First month's rent and Security Deposit is due at lease signing.
House for rent
Accepts Zillow applications
$2,190/mo
10337 Boggy Moss Dr, Riverview, FL 33578
3beds
1,560sqft
Price may not include required fees and charges.
Single family residence
Available now
No pets
Central air
In unit laundry
Attached garage parking
-- Heating
What's special
Natural pondTwo-car garageBreathtaking water viewPrivate bathroomUpgraded quartz countertopsOutdoor diningTile flooring
- 10 days |
- -- |
- -- |
Travel times
Facts & features
Interior
Bedrooms & bathrooms
- Bedrooms: 3
- Bathrooms: 2
- Full bathrooms: 2
Cooling
- Central Air
Appliances
- Included: Dishwasher, Dryer, Microwave, Oven, Refrigerator, Washer
- Laundry: In Unit
Features
- View, Walk In Closet
- Flooring: Hardwood, Tile
Interior area
- Total interior livable area: 1,560 sqft
Property
Parking
- Parking features: Attached
- Has attached garage: Yes
- Details: Contact manager
Features
- Exterior features: Electricity not included in rent, No Utilities included in rent, Oversized screened Lanai, Pet Park, Walk In Closet, Water not included in rent
- Has view: Yes
- View description: Water View
Details
- Parcel number: 203030A35000000000120U
Construction
Type & style
- Home type: SingleFamily
- Property subtype: Single Family Residence
Community & HOA
Community
- Features: Clubhouse, Playground
Location
- Region: Riverview
Financial & listing details
- Lease term: 1 Year
Price history
| Date | Event | Price |
|---|---|---|
| 10/4/2025 | Price change | $2,190-2.2%$1/sqft |
Source: Zillow Rentals | ||
| 9/24/2025 | Price change | $2,240-2.2%$1/sqft |
Source: Zillow Rentals | ||
| 9/2/2025 | Price change | $2,290+4.6%$1/sqft |
Source: Zillow Rentals | ||
| 8/24/2025 | Listed for rent | $2,190$1/sqft |
Source: Zillow Rentals | ||
| 1/5/2018 | Sold | $207,000$133/sqft |
Source: Public Record | ||

