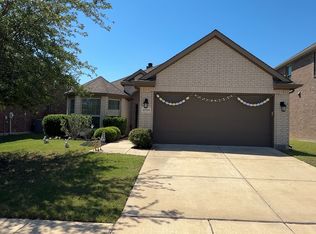Sold
Street View
Price Unknown
10337 Pear Valley Rd, McKinney, TX 75072
3beds
2,014sqft
Single Family Residence
Built in 2015
5,749.92 Square Feet Lot
$450,500 Zestimate®
$--/sqft
$2,495 Estimated rent
Home value
$450,500
$428,000 - $478,000
$2,495/mo
Zestimate® history
Loading...
Owner options
Explore your selling options
What's special
SIGNIFICANT PRICE ADJUSTMENT!!! Step into this stunningly updated 3-bedroom, 2.5-bath home with a dedicated office, offering a bright and open floor plan perfect for modern living. Located in the highly desirable Prosper ISD, this home impresses with extensive renovations and stylish upgrades throughout. The gourmet kitchen features rich wood cabinetry, stainless steel appliances, granite countertops, a gas stove, and a spacious dining area with ample storage. Brand new LVP flooring flows seamlessly throughout the home, adding a sleek, contemporary touch. Relax in the cozy living room by the fireplace, or retreat to the split-bedroom layout that provides privacy and comfort for the whole family. The large, family-friendly backyard is ideal for play, entertaining, or simply unwinding. Enjoy access to a resort-style community pool and the unbeatable convenience of nearby Hwy 380, shopping, dining, and entertainment options. This home combines style, functionality, and location—don’t miss your chance to experience modern living at its best!
Zillow last checked: 8 hours ago
Listing updated: August 28, 2025 at 11:11am
Listed by:
Simon Yoon 0668957 469-585-4426,
RE/MAX DFW Associates 972-312-9000
Bought with:
Mark Mulch
HomeSmart
Source: NTREIS,MLS#: 20901290
Facts & features
Interior
Bedrooms & bathrooms
- Bedrooms: 3
- Bathrooms: 3
- Full bathrooms: 2
- 1/2 bathrooms: 1
Primary bedroom
- Level: First
- Dimensions: 0 x 0
Bedroom
- Level: First
- Dimensions: 0 x 0
Bedroom
- Level: First
- Dimensions: 0 x 0
Breakfast room nook
- Level: First
- Dimensions: 0 x 0
Dining room
- Level: First
- Dimensions: 0 x 0
Living room
- Level: First
- Dimensions: 0 x 0
Office
- Level: First
- Dimensions: 0 x 0
Heating
- Central
Cooling
- Central Air
Appliances
- Included: Dishwasher, Gas Cooktop, Disposal, Gas Oven, Microwave
- Laundry: Laundry in Utility Room
Features
- Decorative/Designer Lighting Fixtures, Eat-in Kitchen, High Speed Internet, Kitchen Island, Open Floorplan, Pantry, Cable TV, Walk-In Closet(s)
- Flooring: Luxury Vinyl Plank, Tile
- Windows: Shutters
- Has basement: No
- Number of fireplaces: 1
- Fireplace features: Gas Log
Interior area
- Total interior livable area: 2,014 sqft
Property
Parking
- Total spaces: 2
- Parking features: Garage
- Attached garage spaces: 2
Features
- Levels: One
- Stories: 1
- Patio & porch: Covered
- Pool features: None, Community
- Fencing: Wood
Lot
- Size: 5,749 sqft
- Features: Irregular Lot, Landscaped
Details
- Parcel number: R1068900O00601
Construction
Type & style
- Home type: SingleFamily
- Architectural style: Traditional,Detached
- Property subtype: Single Family Residence
Materials
- Brick, Rock, Stone
- Foundation: Slab
- Roof: Composition
Condition
- Year built: 2015
Utilities & green energy
- Sewer: Public Sewer
- Water: Public
- Utilities for property: Natural Gas Available, Sewer Available, Separate Meters, Water Available, Cable Available
Community & neighborhood
Security
- Security features: Security System, Carbon Monoxide Detector(s)
Community
- Community features: Clubhouse, Playground, Park, Pool, Sidewalks, Trails/Paths
Location
- Region: Mckinney
- Subdivision: Valor Pointe - The Reserve At Westridge Ph 14
HOA & financial
HOA
- Has HOA: Yes
- HOA fee: $265 quarterly
- Services included: All Facilities, Association Management
- Association name: The Reserve at Westridge
- Association phone: 214-551-2032
Other
Other facts
- Listing terms: Cash,Conventional,FHA,VA Loan
Price history
| Date | Event | Price |
|---|---|---|
| 12/4/2025 | Listing removed | $2,750$1/sqft |
Source: | ||
| 11/15/2025 | Price change | $2,750-1.8%$1/sqft |
Source: | ||
| 11/7/2025 | Price change | $2,800-1.8%$1/sqft |
Source: | ||
| 10/21/2025 | Price change | $2,850-1.7%$1/sqft |
Source: | ||
| 9/19/2025 | Listed for rent | $2,900$1/sqft |
Source: | ||
Public tax history
| Year | Property taxes | Tax assessment |
|---|---|---|
| 2025 | -- | $463,970 +10% |
| 2024 | $6,639 +11.2% | $421,791 +10% |
| 2023 | $5,971 -12.5% | $383,446 +10% |
Find assessor info on the county website
Neighborhood: Westridge
Nearby schools
GreatSchools rating
- 7/10Jack and June Furr Elementary SchoolGrades: PK-5Distance: 0.3 mi
- 9/10Bill Hays MiddleGrades: 6-8Distance: 1.7 mi
- 8/10Rock Hill High SchoolGrades: 9-12Distance: 1.3 mi
Schools provided by the listing agent
- Elementary: Jack and June Furr
- Middle: Bill Hays
- High: Rock Hill
- District: Prosper ISD
Source: NTREIS. This data may not be complete. We recommend contacting the local school district to confirm school assignments for this home.
Get a cash offer in 3 minutes
Find out how much your home could sell for in as little as 3 minutes with a no-obligation cash offer.
Estimated market value
$450,500
