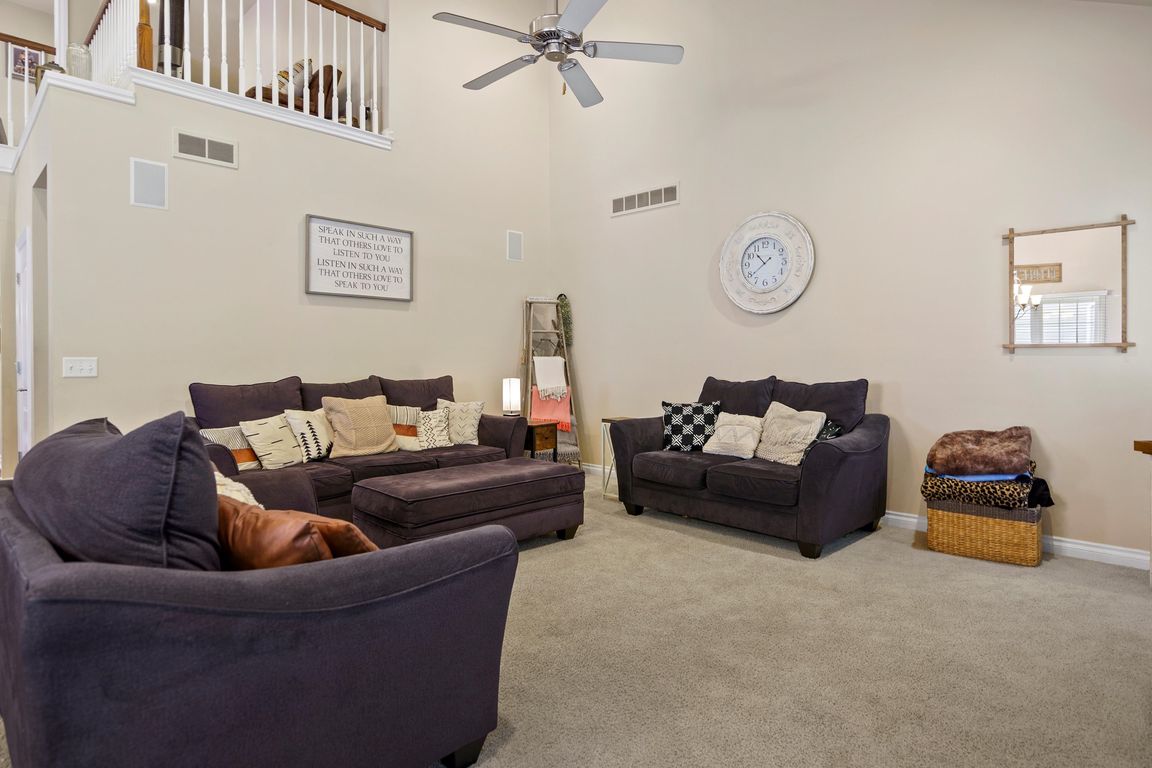
For salePrice cut: $25K (10/9)
$425,000
4beds
3,571sqft
10338 Edgewood Ct, Grand Blanc, MI 48439
4beds
3,571sqft
Single family residence
Built in 2006
0.33 Acres
2 Attached garage spaces
$119 price/sqft
$180 monthly HOA fee
What's special
Welcome to this stunning home in Woodfield’s subdivision, perfectly situated on the first hole of the Captain’s Club Golf Course. The main floor boasts gleaming hardwood floors, soaring ceilings, a cozy firelit great room, flex room, laundry, and a chef’s kitchen with island, walk-in pantry, stainless sink, and rich cherry cabinets. ...
- 73 days |
- 1,382 |
- 66 |
Source: Realcomp II,MLS#: 20251038624
Travel times
Living Room
Kitchen
Primary Bedroom
Zillow last checked: 8 hours ago
Listing updated: October 24, 2025 at 05:23pm
Listed by:
Rocky Curinga 315-412-6083,
EXP Realty 248-629-0791,
Kenneth J Hirschmann 586-531-2751,
EXP Realty
Source: Realcomp II,MLS#: 20251038624
Facts & features
Interior
Bedrooms & bathrooms
- Bedrooms: 4
- Bathrooms: 3
- Full bathrooms: 2
- 1/2 bathrooms: 1
Other
- Level: Second
- Area: 50
- Dimensions: 10 X 5
Heating
- Forced Air, Natural Gas
Cooling
- Central Air
Appliances
- Laundry: Electric Dryer Hookup, Gas Dryer Hookup, Laundry Room
Features
- Sound System
- Basement: Daylight,Finished,Full
- Has fireplace: Yes
- Fireplace features: Living Room
Interior area
- Total interior livable area: 3,571 sqft
- Finished area above ground: 2,726
- Finished area below ground: 845
Property
Parking
- Total spaces: 2
- Parking features: Two Car Garage, Attached, Side Entrance
- Attached garage spaces: 2
Features
- Levels: One and One Half
- Stories: 1.5
- Entry location: GroundLevelwSteps
- Patio & porch: Deck
- Exterior features: Grounds Maintenance
- Pool features: None
Lot
- Size: 0.33 Acres
- Dimensions: 48 x 116 x 170 x 138
- Features: On Golf Course
Details
- Parcel number: 1236676043
- Special conditions: Short Sale No,Standard
- Other equipment: Dehumidifier
Construction
Type & style
- Home type: SingleFamily
- Architectural style: Other
- Property subtype: Single Family Residence
Materials
- Vinyl Siding
- Foundation: Basement, Poured
- Roof: Asphalt
Condition
- Site Condo
- New construction: No
- Year built: 2006
Utilities & green energy
- Electric: Generator
- Sewer: Public Sewer
- Water: Public
Community & HOA
Community
- Features: Golf
- Subdivision: WOODFIELD 3
HOA
- Has HOA: Yes
- Services included: Maintenance Grounds, Other, Snow Removal
- HOA fee: $180 monthly
Location
- Region: Grand Blanc
Financial & listing details
- Price per square foot: $119/sqft
- Tax assessed value: $182,574
- Annual tax amount: $7,608
- Date on market: 9/26/2025
- Cumulative days on market: 73 days
- Listing agreement: Exclusive Right To Sell
- Listing terms: Cash,Conventional,FHA,Va Loan