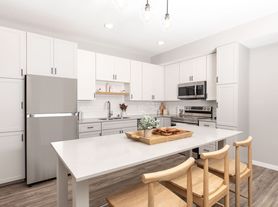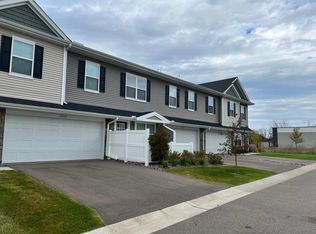Our townhomes in Maple Grove, MN, combine modern finishes with everyday convenience. Each home features high-speed internet access, an attached two-car garage with a driveway, and a patio with a fenced-in backyard. The chef-inspired kitchen includes a 9-foot island with a trash drawer, stainless steel energy-efficient appliances, a large-capacity French door refrigerator, designer pendant lighting, and white cabinetry with matte black hardware. Additional features include an energy-efficient dishwasher, a dedicated laundry room with a washer and dryer, vinyl plank flooring in common areas, plush carpet in bedrooms, and ample storage space. The primary bathroom offers a double vanity, while oversized primary closets provide plenty of room for all your belongings. SmartRent technology includes electronic locks, thermostats, and hub integration, and select garages are Level 2 EV charge-ready. Total Monthly Leasing Price includes base rent, all monthly mandatory and any user-selected optional fees. Excludes variable/usage-based utilities and services, deposits, and required one-time fees due at or prior to move-in or at move-out. The total price varies on selected options, third-party rates, and other variable factors, including usage-based rates. Security Deposit may change based on screening results, but total will not exceed legal maximums. Some items may be taxed under applicable law. Some fees may not apply to rental homes subject to an affordable program. All fees are subject to application and/or lease terms, which may be requested prior to applying. Prices and availability subject to change. Resident is responsible for damages beyond ordinary wear and tear. Resident may need to maintain insurance and to activate and maintain utility services, including but not limited to electricity, water, gas, and internet, per the lease. Utilities included in rent: None.
Townhouse for rent
Special offer
$2,970/mo
10339 Orchid Ln N #1-5, Osseo, MN 55369
3beds
1,650sqft
This listing now includes required monthly fees in the total price. Learn more
Apartment
Available Mon Nov 10 2025
Cats, dogs OK
-- A/C
In unit laundry
Garage parking
Fireplace
What's special
Ample storage spaceDedicated laundry roomPlush carpet in bedroomsStainless steel energy-efficient appliancesLarge-capacity french door refrigeratorEnergy-efficient dishwasherChef-inspired kitchen
- 3 days |
- -- |
- -- |
Travel times
Renting now? Get $1,000 closer to owning
Unlock a $400 renter bonus, plus up to a $600 savings match when you open a Foyer+ account.
Offers by Foyer; terms for both apply. Details on landing page.
Facts & features
Interior
Bedrooms & bathrooms
- Bedrooms: 3
- Bathrooms: 3
- Full bathrooms: 2
- 1/2 bathrooms: 1
Heating
- Fireplace
Appliances
- Included: Dishwasher, Dryer, Refrigerator, Washer
- Laundry: In Unit
Features
- Double Vanity, Storage
- Flooring: Carpet, Linoleum/Vinyl
- Has fireplace: Yes
Interior area
- Total interior livable area: 1,650 sqft
Video & virtual tour
Property
Parking
- Parking features: Garage
- Has garage: Yes
- Details: Contact manager
Features
- Patio & porch: Patio
- Exterior features: Barbecue, Chef-inspired kitchen featuring 9-ft island and trash drawer, Community-wide high speed wi-fi, Designer pendant lighting over kitchen island, Exterior Type: Conventional, High-speed Internet Ready, Level 2 EV charge ready in select garages, On-Site Maintenance, Oversized primary closets, Pet Park, Pet-friendly, Play Area, Poolside sun loungers, Remote work offices, Sidewalk neighborhood, SmartRent smart home features include electronic locks, thermostats and hub, White cabinet doors with matte black hardware, Yoga studio
Construction
Type & style
- Home type: Townhouse
- Property subtype: Apartment
Condition
- Year built: 2024
Building
Details
- Building name: Summerwell Maple Grove
Management
- Pets allowed: Yes
Community & HOA
Community
- Features: Fitness Center, Playground, Pool
HOA
- Amenities included: Fitness Center, Pool
Location
- Region: Osseo
Financial & listing details
- Lease term: 12 months, 13 months, 14 months, 15 months, 16 months, 17 months, 18 months, 19 months, 20 months, 21 months, 22 months, 23 months, 24 months
Price history
| Date | Event | Price |
|---|---|---|
| 10/1/2025 | Price change | $2,970-0.8%$2/sqft |
Source: Zillow Rentals | ||
| 9/17/2025 | Price change | $2,995-3.9%$2/sqft |
Source: Zillow Rentals | ||
| 9/16/2025 | Price change | $3,115-3.7%$2/sqft |
Source: Zillow Rentals | ||
| 9/10/2025 | Price change | $3,235-3.6%$2/sqft |
Source: Zillow Rentals | ||
| 9/6/2025 | Price change | $3,355+12%$2/sqft |
Source: Zillow Rentals | ||
Neighborhood: 55369
There are 17 available units in this apartment building
- Special offer! One Month Free Rent + $1000 on 3 and 4 bedroom homes!! *restrictions apply: One Month Free Rent+$1000 on 3 and 4 bedroom homes! *restrictions apply
- Price shown is Total Price. Excludes user-selected optional fees and variable or usage-based fees and required charges due at or prior to move-in or at move-out. Utilities included in rent: None.. Review Building overview for details.

