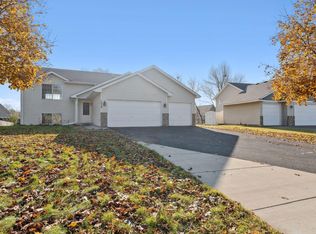Closed
$440,000
1034 111th Ave NE, Blaine, MN 55434
3beds
2,494sqft
Single Family Residence
Built in 2002
0.26 Square Feet Lot
$442,800 Zestimate®
$176/sqft
$2,764 Estimated rent
Home value
$442,800
$407,000 - $483,000
$2,764/mo
Zestimate® history
Loading...
Owner options
Explore your selling options
What's special
**Sellers Are setting a deadline of 12:00pm Sunday June 29th for all offers to be submitted*** Warm & Spacious 3-Bedroom Family Haven
nestled in the sought-after Coopers Meadows neighborhood of Blaine, MN, this inviting 3-bedroom, 3-bathroom home offers 2,413 sq. ft. of thoughtfully designed living space. Built in 2002, this residence combines modern upgrades with family-friendly charm, perfect for growing families looking for room to thrive.
Step into an open-concept main level featuring upgraded hardwood flooring and a beautifully updated kitchen with stainless steel appliances and sleek countertops—ideal for hosting family gatherings or quiet dinners at home. The expansive living area opens to a maintenance-free deck with a pergola and a spacious patio, perfect for summer fun or cozy evenings by the fire pit in the beautifully landscaped backyard. A convenient storage shed keeps outdoor essentials organized.
The heated garage, complete with professional epoxy flooring and unique lower-level access, is a dream for hobbyists or extra storage needs. New Andersen replacement windows enhance energy efficiency and fill the home with natural light, creating a warm and welcoming atmosphere.
Zillow last checked: 8 hours ago
Listing updated: August 21, 2025 at 02:00pm
Listed by:
Mark Spindler 612-201-6225,
Real Broker, LLC,
Grant Johnson, GRI 651-324-3787
Bought with:
Han Le
Creative Results
Source: NorthstarMLS as distributed by MLS GRID,MLS#: 6717878
Facts & features
Interior
Bedrooms & bathrooms
- Bedrooms: 3
- Bathrooms: 3
- Full bathrooms: 1
- 3/4 bathrooms: 2
Bedroom 1
- Level: Upper
- Area: 195 Square Feet
- Dimensions: 15x13
Bedroom 2
- Level: Upper
- Area: 149.5 Square Feet
- Dimensions: 11.5x13
Bedroom 3
- Level: Lower
- Area: 182 Square Feet
- Dimensions: 13x14
Primary bathroom
- Level: Upper
- Area: 88 Square Feet
- Dimensions: 8x11
Bathroom
- Level: Upper
- Area: 55 Square Feet
- Dimensions: 5.5x10
Deck
- Level: Upper
- Area: 224 Square Feet
- Dimensions: 14x16
Dining room
- Level: Upper
- Area: 273 Square Feet
- Dimensions: 13x21
Family room
- Level: Lower
- Area: 546 Square Feet
- Dimensions: 21x26
Foyer
- Level: Main
- Area: 112 Square Feet
- Dimensions: 8x14
Kitchen
- Level: Upper
- Area: 156 Square Feet
- Dimensions: 12x13
Patio
- Level: Lower
- Area: 384 Square Feet
- Dimensions: 16x24
Porch
- Level: Main
- Area: 32 Square Feet
- Dimensions: 4x8
Utility room
- Level: Lower
- Area: 120 Square Feet
- Dimensions: 10x12
Heating
- Forced Air
Cooling
- Central Air
Appliances
- Included: Air-To-Air Exchanger, Cooktop, Dishwasher, Disposal, Dryer, Gas Water Heater, Microwave, Range, Refrigerator, Stainless Steel Appliance(s), Washer, Water Softener Owned
Features
- Basement: Block,Finished,Sump Pump,Tile Shower
- Number of fireplaces: 1
- Fireplace features: Gas, Living Room
Interior area
- Total structure area: 2,494
- Total interior livable area: 2,494 sqft
- Finished area above ground: 1,344
- Finished area below ground: 1,069
Property
Parking
- Total spaces: 3
- Parking features: Other
- Garage spaces: 3
- Details: Garage Dimensions (22x32), Garage Door Height (7), Garage Door Width (16)
Accessibility
- Accessibility features: Other
Features
- Levels: Multi/Split
- Patio & porch: Covered
Lot
- Size: 0.26 sqft
- Dimensions: 73 x 155
- Features: Wooded
Details
- Additional structures: Storage Shed
- Foundation area: 1363
- Parcel number: 173123330048
- Zoning description: Residential-Single Family
Construction
Type & style
- Home type: SingleFamily
- Property subtype: Single Family Residence
Materials
- Block, Brick, Frame
- Roof: Age 8 Years or Less
Condition
- Age of Property: 23
- New construction: No
- Year built: 2002
Utilities & green energy
- Gas: Natural Gas, Other
- Sewer: City Sewer/Connected
- Water: City Water/Connected
- Utilities for property: Underground Utilities
Community & neighborhood
Location
- Region: Blaine
- Subdivision: Coopers Meadow
HOA & financial
HOA
- Has HOA: No
Price history
| Date | Event | Price |
|---|---|---|
| 8/20/2025 | Sold | $440,000-2.2%$176/sqft |
Source: | ||
| 7/9/2025 | Pending sale | $450,000$180/sqft |
Source: | ||
| 5/30/2025 | Listed for sale | $450,000+95%$180/sqft |
Source: | ||
| 10/14/2002 | Sold | $230,800$93/sqft |
Source: Public Record | ||
Public tax history
| Year | Property taxes | Tax assessment |
|---|---|---|
| 2024 | $4,221 +2.8% | $422,586 -1.6% |
| 2023 | $4,108 +6.1% | $429,400 +0.3% |
| 2022 | $3,872 +2.6% | $428,100 +20.3% |
Find assessor info on the county website
Neighborhood: 55434
Nearby schools
GreatSchools rating
- 6/10Jefferson Elementary SchoolGrades: K-5Distance: 0.7 mi
- 7/10Northdale Middle SchoolGrades: 6-8Distance: 1.4 mi
- 7/10Blaine Senior High SchoolGrades: 9-12Distance: 2.2 mi
Get a cash offer in 3 minutes
Find out how much your home could sell for in as little as 3 minutes with a no-obligation cash offer.
Estimated market value
$442,800
Get a cash offer in 3 minutes
Find out how much your home could sell for in as little as 3 minutes with a no-obligation cash offer.
Estimated market value
$442,800
