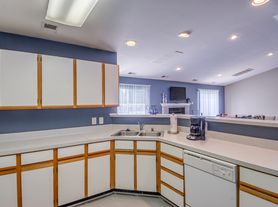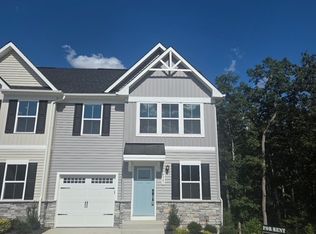Spacious 6 bedroom, 3.5 bath single-family home features a freshly painted finished basement with rear entrance, that includes a living area, 2 bedrooms, kitchenette and full bath. Perfect for a large extended family or young adults living at home seeking some privacy. Entry level has beautiful hardwood floors, living room, kitchen, dining area, family room, office, half bath and sunroom. Kitchen features a wall oven, gas cook top, pantry and abundant cabinet space. The sunroom adds plenty of extra space to entertain family and friends. Step out onto the rear deck and enjoy grilling and dining during the warm summer evenings. The master bedroom on the upper level is large enough for a king bed and includes plenty of closet space and luxury master bath w/double sink vanity, separate tub and shower. Generous sized bedrooms 2, 3 and 4, full bathroom and laundry room are down the hall. 2 car garage has interior access door to family room. Conveniently located near Rt 3 and I95 for commuters. There are multiple dining and shopping options at close by Central Park.
Tenant pays all utilities. Trash service included in the rent. Tenant pays for WIFI.
Pets case by case. $500 refundable pet deposit.
No smoking
Tenant responsible for frozen pipe damage, replacing detector batteries and lightbulbs.
Tenant responsible for lawn care/maintenance.
$100 Maintenance deductible
House for rent
Street View
$3,650/mo
1034 Bakersfield Ln, Fredericksburg, VA 22401
6beds
3,708sqft
Price may not include required fees and charges.
Single family residence
Available now
Cats, dogs OK
Central air
In unit laundry
Attached garage parking
Forced air
What's special
- 80 days |
- -- |
- -- |
Zillow last checked: 8 hours ago
Listing updated: September 28, 2025 at 06:56pm
Travel times
Looking to buy when your lease ends?
Consider a first-time homebuyer savings account designed to grow your down payment with up to a 6% match & a competitive APY.
Facts & features
Interior
Bedrooms & bathrooms
- Bedrooms: 6
- Bathrooms: 4
- Full bathrooms: 4
Heating
- Forced Air
Cooling
- Central Air
Appliances
- Included: Dishwasher, Dryer, Microwave, Oven, Refrigerator, Washer
- Laundry: In Unit
Features
- Flooring: Carpet, Hardwood
Interior area
- Total interior livable area: 3,708 sqft
Property
Parking
- Parking features: Attached
- Has attached garage: Yes
- Details: Contact manager
Features
- Exterior features: Garbage included in rent, Heating system: Forced Air, No Utilities included in rent
Details
- Parcel number: 7870009717
Construction
Type & style
- Home type: SingleFamily
- Property subtype: Single Family Residence
Utilities & green energy
- Utilities for property: Garbage
Community & HOA
Location
- Region: Fredericksburg
Financial & listing details
- Lease term: 1 Year
Price history
| Date | Event | Price |
|---|---|---|
| 11/14/2025 | Sold | $520,000+4%$140/sqft |
Source: | ||
| 10/14/2025 | Contingent | $499,999$135/sqft |
Source: | ||
| 10/6/2025 | Listed for sale | $499,999-3.7%$135/sqft |
Source: | ||
| 9/30/2025 | Listing removed | $519,000$140/sqft |
Source: | ||
| 9/24/2025 | Price change | $519,000-5.6%$140/sqft |
Source: | ||

