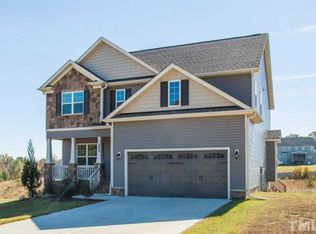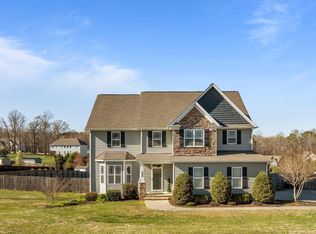Amazing is an understatement! This beautiful home in Chesleigh is sitting on over 1.5 acres! Inside, enjoy the light filled family room flanked by a fireplace and open to a beautiful kitchen, & formal dining with coffered ceiling. 1st floor Master bedroom with spa-like bath & 2 WICs. 3 additional bedrooms on 2nd floor w/ an expansive bonus room! Plenty of space and upgrades inside of the home and equally impressive on the outside--fenced yard, 2 car garage, and a sitting front porch. Welcome Home!
This property is off market, which means it's not currently listed for sale or rent on Zillow. This may be different from what's available on other websites or public sources.

