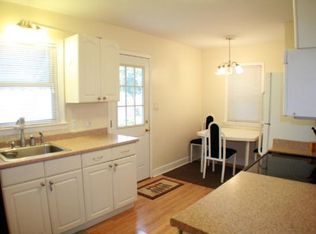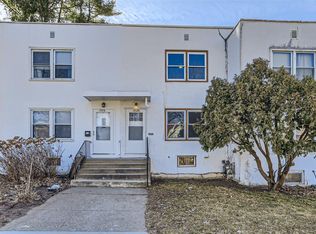Closed
$180,000
1034 Carroll Ave, Saint Paul, MN 55104
2beds
1,248sqft
Townhouse Side x Side
Built in 1948
2,178 Square Feet Lot
$177,500 Zestimate®
$144/sqft
$1,636 Estimated rent
Home value
$177,500
$160,000 - $197,000
$1,636/mo
Zestimate® history
Loading...
Owner options
Explore your selling options
What's special
Charming 2-Bedroom Home with Modern Updates – No HOA! Discover comfort and convenience in this beautifully maintained 2-bedroom, 1-bathroom home, ideally located within walking distance to parks, local dining, and entertainment. Enjoy peace of mind with an updated furnace and AC, a newer roof, and a host of modern updates. Inside, you'll find spacious room sizes that provide a bright, open feel—perfect for both everyday living and hosting guests. Best of all, this property comes with no HOA fees or restrictions, giving you the freedom to make it truly your own. Whether you're a first-time buyer, or a savvy investor, this move-in ready gem offers the ideal blend of comfort, value, and location.
Zillow last checked: 8 hours ago
Listing updated: August 18, 2025 at 12:23pm
Listed by:
David Reed 651-230-0251,
RE/MAX Results,
Molly Dandelet 651-788-6592
Bought with:
Haakon Homstad
Coldwell Banker Realty
Source: NorthstarMLS as distributed by MLS GRID,MLS#: 6754430
Facts & features
Interior
Bedrooms & bathrooms
- Bedrooms: 2
- Bathrooms: 1
- Full bathrooms: 1
Bedroom 1
- Level: Upper
- Area: 150 Square Feet
- Dimensions: 12.5 x 12
Bedroom 2
- Level: Upper
- Area: 112.5 Square Feet
- Dimensions: 12.5 x 9
Family room
- Level: Lower
- Area: 143 Square Feet
- Dimensions: 13 x 11
Kitchen
- Level: Main
- Area: 144 Square Feet
- Dimensions: 16 x 9
Living room
- Level: Main
- Area: 200 Square Feet
- Dimensions: 16 x 12.5
Heating
- Forced Air
Cooling
- Central Air
Features
- Basement: Block,Partially Finished
- Has fireplace: No
Interior area
- Total structure area: 1,248
- Total interior livable area: 1,248 sqft
- Finished area above ground: 832
- Finished area below ground: 143
Property
Parking
- Total spaces: 1
- Parking features: Detached
- Garage spaces: 1
Accessibility
- Accessibility features: None
Features
- Levels: Two
- Stories: 2
- Patio & porch: Patio
- Pool features: None
- Fencing: Chain Link
Lot
- Size: 2,178 sqft
- Features: Near Public Transit, Wooded
Details
- Foundation area: 416
- Parcel number: 352923330064
- Zoning description: Residential-Single Family
Construction
Type & style
- Home type: Townhouse
- Property subtype: Townhouse Side x Side
- Attached to another structure: Yes
Materials
- Stucco
- Roof: Age 8 Years or Less
Condition
- Age of Property: 77
- New construction: No
- Year built: 1948
Utilities & green energy
- Electric: Circuit Breakers, Power Company: Xcel Energy
- Gas: Natural Gas
- Sewer: City Sewer/Connected
- Water: City Water/Connected
Community & neighborhood
Location
- Region: Saint Paul
- Subdivision: G V Bacons Sub
HOA & financial
HOA
- Has HOA: No
Other
Other facts
- Road surface type: Paved
Price history
| Date | Event | Price |
|---|---|---|
| 8/15/2025 | Sold | $180,000-2.7%$144/sqft |
Source: | ||
| 7/23/2025 | Pending sale | $184,900$148/sqft |
Source: | ||
| 7/18/2025 | Listed for sale | $184,900+17.4%$148/sqft |
Source: | ||
| 3/11/2022 | Sold | $157,500-7.3%$126/sqft |
Source: | ||
| 2/16/2022 | Pending sale | $169,900$136/sqft |
Source: | ||
Public tax history
| Year | Property taxes | Tax assessment |
|---|---|---|
| 2024 | $1,766 +27.2% | $149,800 +14.4% |
| 2023 | $1,388 +26% | $131,000 +22.7% |
| 2022 | $1,102 -8.9% | $106,800 +19.1% |
Find assessor info on the county website
Neighborhood: Summit-University
Nearby schools
GreatSchools rating
- 1/10Maxfield Magnet Elementary SchoolGrades: PK-5Distance: 0.4 mi
- 3/10Hidden River Middle SchoolGrades: 6-8Distance: 1.5 mi
- 7/10Central Senior High SchoolGrades: 9-12Distance: 0.2 mi
Get a cash offer in 3 minutes
Find out how much your home could sell for in as little as 3 minutes with a no-obligation cash offer.
Estimated market value
$177,500
Get a cash offer in 3 minutes
Find out how much your home could sell for in as little as 3 minutes with a no-obligation cash offer.
Estimated market value
$177,500

