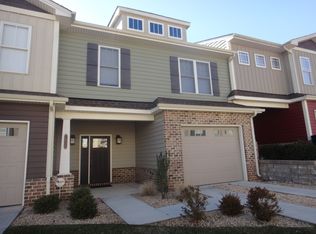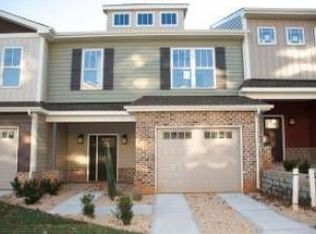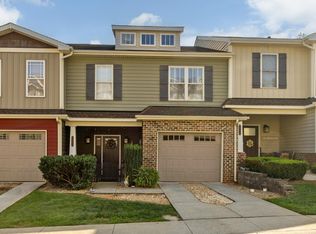Sold for $302,500 on 08/05/25
$302,500
1034 Commonwealth Cir, Forest, VA 24551
3beds
1,784sqft
Townhouse
Built in 2009
2,178 Square Feet Lot
$306,800 Zestimate®
$170/sqft
$1,870 Estimated rent
Home value
$306,800
Estimated sales range
Not available
$1,870/mo
Zestimate® history
Loading...
Owner options
Explore your selling options
What's special
Charming Townhome in a Prime Location - Original Owner, Impeccably Maintained! Welcome to this beautifully maintained townhome, a true gem that has been lovingly cared for by its original owner. Located in one of the most sought-after neighborhoods, this home offers the perfect blend of comfort, convenience, and style. Featuring 3 spacious bedrooms plus a separate office space, you'll find ample room to work, entertain, and relax. The open layout allows for easy living and abundant natural light throughout. You'll appreciate the high level of care and attention to detail in every room. The well-appointed kitchen is ideal for preparing meals for family and friends. The primary suite is a tranquil retreat, offering a private oasis with plenty of closet space, and ensuite with 6 ft tub and double vanity! You'll also enjoy the patio that's perfect for morning coffee or evening cookouts. Shopping, dining and top-rated schools just minutes away! Be sure to call for a personal tour today!
Zillow last checked: 8 hours ago
Listing updated: August 06, 2025 at 11:16am
Listed by:
Michele Howard Jordan 434-610-1333 michelejordan4u2@gmail.com,
Realty ONE Group Leading Edge
Bought with:
Dan Vollmer, 0225100219
Dwell
Source: LMLS,MLS#: 356922 Originating MLS: Lynchburg Board of Realtors
Originating MLS: Lynchburg Board of Realtors
Facts & features
Interior
Bedrooms & bathrooms
- Bedrooms: 3
- Bathrooms: 3
- Full bathrooms: 2
- 1/2 bathrooms: 1
Primary bedroom
- Level: Second
- Area: 208
- Dimensions: 16 x 13
Bedroom
- Dimensions: 0 x 0
Bedroom 2
- Level: Second
- Area: 156
- Dimensions: 13 x 12
Bedroom 3
- Level: Second
- Area: 156
- Dimensions: 13 x 12
Bedroom 4
- Area: 0
- Dimensions: 0 x 0
Bedroom 5
- Area: 0
- Dimensions: 0 x 0
Dining room
- Level: First
- Area: 130
- Dimensions: 10 x 13
Family room
- Area: 0
- Dimensions: 0 x 0
Great room
- Area: 0
- Dimensions: 0 x 0
Kitchen
- Level: First
- Area: 156
- Dimensions: 13 x 12
Living room
- Level: First
- Area: 240
- Dimensions: 20 x 12
Office
- Level: Second
- Area: 56
- Dimensions: 8 x 7
Heating
- Heat Pump
Cooling
- Heat Pump
Appliances
- Included: Dishwasher, Dryer, Microwave, Electric Range, Refrigerator, Washer, Electric Water Heater
- Laundry: Dryer Hookup, Laundry Closet, Second Floor, Washer Hookup
Features
- Ceiling Fan(s), Drywall, Great Room, High Speed Internet, Main Level Den, Primary Bed w/Bath, Tile Bath(s), Walk-In Closet(s)
- Flooring: Carpet, Carpet Over Hardwood, Ceramic Tile, Hardwood
- Windows: Insulated Windows
- Basement: Slab
- Attic: Access,Pull Down Stairs,Storage Only,Walk-up
Interior area
- Total structure area: 1,784
- Total interior livable area: 1,784 sqft
- Finished area above ground: 1,784
- Finished area below ground: 0
Property
Parking
- Parking features: Concrete Drive
- Has garage: Yes
- Has uncovered spaces: Yes
Features
- Levels: Two
- Patio & porch: Patio, Front Porch
- Pool features: Pool Nearby
- Fencing: Fenced,Privacy
Lot
- Size: 2,178 sqft
- Features: Landscaped, Undergrnd Utilities, Close to Clubhouse, Near Golf Course
Details
- Parcel number: 90510038
Construction
Type & style
- Home type: Townhouse
- Property subtype: Townhouse
Materials
- Brick, Vinyl Siding
- Roof: Shingle
Condition
- Year built: 2009
Utilities & green energy
- Electric: AEP/Appalachian Powr
- Sewer: County
- Water: County
- Utilities for property: Cable Available
Community & neighborhood
Security
- Security features: Smoke Detector(s)
Location
- Region: Forest
- Subdivision: Farmington
HOA & financial
HOA
- Has HOA: Yes
- HOA fee: $140 monthly
- Amenities included: Clubhouse
- Services included: Maintenance Structure, Maintenance Grounds, Neighborhood Lights, Snow Removal, Trash
Price history
| Date | Event | Price |
|---|---|---|
| 8/5/2025 | Sold | $302,500-0.8%$170/sqft |
Source: | ||
| 7/16/2025 | Pending sale | $305,000$171/sqft |
Source: | ||
| 5/7/2025 | Price change | $305,000-6.2%$171/sqft |
Source: | ||
| 1/30/2025 | Listed for sale | $325,000+86.9%$182/sqft |
Source: | ||
| 3/26/2010 | Sold | $173,900$97/sqft |
Source: | ||
Public tax history
| Year | Property taxes | Tax assessment |
|---|---|---|
| 2025 | -- | $274,800 |
| 2024 | $1,127 | $274,800 |
| 2023 | -- | $274,800 +50.5% |
Find assessor info on the county website
Neighborhood: 24551
Nearby schools
GreatSchools rating
- 7/10Forest Elementary SchoolGrades: PK-5Distance: 0.3 mi
- 8/10Forest Middle SchoolGrades: 6-8Distance: 0.7 mi
- 5/10Jefferson Forest High SchoolGrades: 9-12Distance: 0.4 mi

Get pre-qualified for a loan
At Zillow Home Loans, we can pre-qualify you in as little as 5 minutes with no impact to your credit score.An equal housing lender. NMLS #10287.
Sell for more on Zillow
Get a free Zillow Showcase℠ listing and you could sell for .
$306,800
2% more+ $6,136
With Zillow Showcase(estimated)
$312,936

