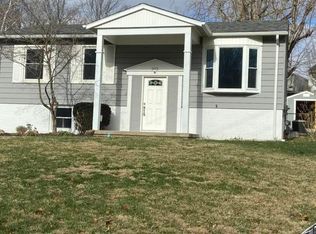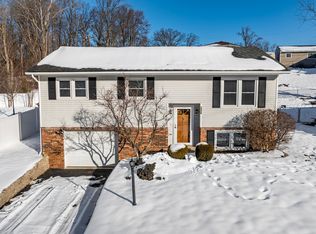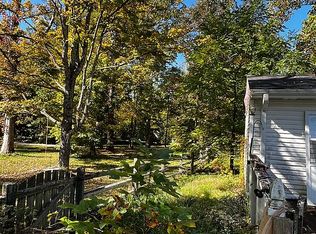Sold
$290,000
1034 County Line Rd, Batesville, IN 47006
4beds
2,240sqft
Residential, Single Family Residence
Built in 1925
0.31 Acres Lot
$310,700 Zestimate®
$129/sqft
$2,327 Estimated rent
Home value
$310,700
$295,000 - $326,000
$2,327/mo
Zestimate® history
Loading...
Owner options
Explore your selling options
What's special
This recently updated 4BR, 3 BA high character home is your dream come true! You'll be captivated by the spacious rooms and charming layout. The beautifully appointed kitchen boasts new refrigerator and leads to the family room perfect for entertaining; new flooring in both rooms and all new carpet upstairs! Brand new W/D in utility room. The master suite offers a luxurious en-suite bath and walk-in closet. The backyard is an oasis with a patio area, privacy fence, and lush green lawn. 2 furnace and 2 c/a units offer optimal comfort control and efficiency. Located in a desirable Batesville with excellent schools and walking distance from all amenities. Home Warranty Included. Schedule a tour today!
Zillow last checked: 8 hours ago
Listing updated: June 13, 2023 at 10:42am
Listing Provided by:
Aaron Garrett 812-528-6683,
Lohmiller Real Estate
Bought with:
Melanie Hartwell
Lincoln Realty, Inc.
Source: MIBOR as distributed by MLS GRID,MLS#: 21917692
Facts & features
Interior
Bedrooms & bathrooms
- Bedrooms: 4
- Bathrooms: 3
- Full bathrooms: 3
- Main level bathrooms: 1
- Main level bedrooms: 1
Primary bedroom
- Level: Upper
- Area: 225 Square Feet
- Dimensions: 15x15
Bedroom 2
- Level: Upper
- Area: 144 Square Feet
- Dimensions: 12x12
Bedroom 3
- Level: Upper
- Area: 180 Square Feet
- Dimensions: 12x15
Bedroom 4
- Level: Main
- Area: 84 Square Feet
- Dimensions: 7x12
Other
- Features: Laminate
- Level: Main
- Area: 98 Square Feet
- Dimensions: 14x7
Dining room
- Features: Laminate
- Level: Main
- Area: 225 Square Feet
- Dimensions: 15x15
Family room
- Features: Laminate
- Level: Main
- Area: 285 Square Feet
- Dimensions: 19x15
Kitchen
- Features: Laminate
- Level: Main
- Area: 210 Square Feet
- Dimensions: 15x14
Living room
- Features: Hardwood
- Level: Main
- Area: 180 Square Feet
- Dimensions: 15x12
Office
- Features: Hardwood
- Level: Main
- Area: 144 Square Feet
- Dimensions: 12x12
Heating
- Forced Air
Cooling
- Has cooling: Yes
Appliances
- Included: Dishwasher, Dryer, Microwave, Electric Oven, Refrigerator, Washer
Features
- Windows: Windows Vinyl, Wood Frames
- Has basement: No
Interior area
- Total structure area: 2,240
- Total interior livable area: 2,240 sqft
- Finished area below ground: 0
Property
Parking
- Total spaces: 1
- Parking features: Attached
- Attached garage spaces: 1
Features
- Levels: Two
- Stories: 2
Lot
- Size: 0.31 Acres
Details
- Parcel number: 241319402008000015
Construction
Type & style
- Home type: SingleFamily
- Architectural style: Victorian
- Property subtype: Residential, Single Family Residence
- Attached to another structure: Yes
Materials
- Vinyl Siding
- Foundation: Block
Condition
- New construction: No
- Year built: 1925
Utilities & green energy
- Water: Community Water
Community & neighborhood
Location
- Region: Batesville
- Subdivision: Circle Terrace
Price history
| Date | Event | Price |
|---|---|---|
| 6/8/2023 | Sold | $290,000+1.8%$129/sqft |
Source: | ||
| 5/3/2023 | Pending sale | $284,900$127/sqft |
Source: | ||
| 4/28/2023 | Listed for sale | $284,900+56.5%$127/sqft |
Source: | ||
| 10/12/2016 | Sold | $182,000$81/sqft |
Source: | ||
Public tax history
| Year | Property taxes | Tax assessment |
|---|---|---|
| 2024 | $1,582 +15.3% | $251,500 +43.5% |
| 2023 | $1,372 +14.9% | $175,300 +13.4% |
| 2022 | $1,194 +8% | $154,600 +13.3% |
Find assessor info on the county website
Neighborhood: 47006
Nearby schools
GreatSchools rating
- 6/10Batesville Intermediate SchoolGrades: 3-5Distance: 0.5 mi
- 7/10Batesville Middle SchoolGrades: 6-8Distance: 0.5 mi
- 9/10Batesville High SchoolGrades: 9-12Distance: 0.8 mi
Schools provided by the listing agent
- Elementary: Batesville Primary School
- Middle: Batesville Middle School
- High: Batesville High School
Source: MIBOR as distributed by MLS GRID. This data may not be complete. We recommend contacting the local school district to confirm school assignments for this home.
Get pre-qualified for a loan
At Zillow Home Loans, we can pre-qualify you in as little as 5 minutes with no impact to your credit score.An equal housing lender. NMLS #10287.


