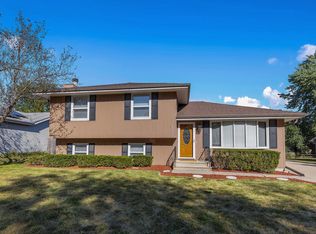Closed
$315,000
1034 Cypress Dr, Aurora, IL 60506
3beds
1,400sqft
Single Family Residence
Built in 1989
9,750 Square Feet Lot
$357,100 Zestimate®
$225/sqft
$2,454 Estimated rent
Home value
$357,100
$339,000 - $375,000
$2,454/mo
Zestimate® history
Loading...
Owner options
Explore your selling options
What's special
This is it! Rarely available and well cared for ranch in Indian Trails West in Aurora. Mr. Fix-it lived here (literally!) and it shows! Nice sized kitchen with plentiful oak cabinetry sits next to the dining room (Kitchen & Dining rooms could be combined for large kitchen if ever remodeled or Dining room would make an excellent office/den/tv room). Larger Living room. Primary bedroom has it's own bath with a walk-in shower. Third bedroom on main level has stacked washer & dryer. Basement is additional 1400 sqft! Main basement area is finished with carpet and paneling & makes a perfect family room. Several other rooms off the main area in basement: large professional workshop, additional laundry room, large utility room, and tons of storage!! Large covered deck overlooks the beautifully landscaped back yard which is fenced on two sides. Newer Architectural roof, New Furnace 2018, Hot-water heater 2022. This home is in excellent condition! Hurry!
Zillow last checked: 8 hours ago
Listing updated: May 27, 2023 at 09:26am
Listing courtesy of:
Tom Gancer, ABR,CSC,GRI,SFR 630-430-5162,
RE/MAX Excels,
Leslie Kiesel, ABR,GRI 630-253-1292,
RE/MAX Excels
Bought with:
Bobbi-Jo Assmann
Lighthouse Realtors LLC
Source: MRED as distributed by MLS GRID,MLS#: 11764706
Facts & features
Interior
Bedrooms & bathrooms
- Bedrooms: 3
- Bathrooms: 2
- Full bathrooms: 2
Primary bedroom
- Features: Flooring (Carpet)
- Level: Main
- Area: 156 Square Feet
- Dimensions: 12X13
Bedroom 2
- Features: Flooring (Carpet)
- Level: Main
- Area: 130 Square Feet
- Dimensions: 10X13
Bedroom 3
- Features: Flooring (Carpet)
- Level: Main
- Area: 100 Square Feet
- Dimensions: 10X10
Dining room
- Features: Flooring (Carpet)
- Level: Main
- Area: 180 Square Feet
- Dimensions: 15X12
Kitchen
- Level: Main
- Area: 169 Square Feet
- Dimensions: 13X13
Living room
- Features: Flooring (Carpet)
- Level: Main
- Area: 228 Square Feet
- Dimensions: 19X12
Heating
- Natural Gas, Forced Air
Cooling
- Central Air
Appliances
- Included: Range, Refrigerator, Washer, Dryer, Disposal
- Laundry: Main Level, Laundry Chute, Multiple Locations
Features
- 1st Floor Bedroom, 1st Floor Full Bath
- Basement: Finished,Full
Interior area
- Total structure area: 2,800
- Total interior livable area: 1,400 sqft
- Finished area below ground: 1,400
Property
Parking
- Total spaces: 2
- Parking features: Garage Door Opener, On Site, Garage Owned, Attached, Garage
- Attached garage spaces: 2
- Has uncovered spaces: Yes
Accessibility
- Accessibility features: No Disability Access
Features
- Stories: 1
Lot
- Size: 9,750 sqft
- Dimensions: 125 X 78
Details
- Parcel number: 1518229020
- Special conditions: None
- Other equipment: TV-Cable, TV Antenna, Ceiling Fan(s), Sump Pump, Backup Sump Pump;
Construction
Type & style
- Home type: SingleFamily
- Architectural style: Ranch
- Property subtype: Single Family Residence
Condition
- New construction: No
- Year built: 1989
Utilities & green energy
- Electric: Circuit Breakers
- Sewer: Public Sewer
- Water: Public
Community & neighborhood
Security
- Security features: Carbon Monoxide Detector(s)
Community
- Community features: Sidewalks, Street Lights
Location
- Region: Aurora
Other
Other facts
- Listing terms: Conventional
- Ownership: Fee Simple
Price history
| Date | Event | Price |
|---|---|---|
| 5/26/2023 | Sold | $315,000-1.6%$225/sqft |
Source: | ||
| 4/26/2023 | Contingent | $320,000$229/sqft |
Source: | ||
| 4/21/2023 | Listed for sale | $320,000$229/sqft |
Source: | ||
Public tax history
| Year | Property taxes | Tax assessment |
|---|---|---|
| 2024 | $7,254 +208.3% | $99,616 +11.9% |
| 2023 | $2,353 -18.1% | $89,006 +9.6% |
| 2022 | $2,875 +1.8% | $81,210 +8.1% |
Find assessor info on the county website
Neighborhood: West Aurora
Nearby schools
GreatSchools rating
- 2/10Hall Elementary SchoolGrades: PK-5Distance: 0.3 mi
- 6/10Jefferson Middle SchoolGrades: 6-8Distance: 1.1 mi
- 4/10West Aurora High SchoolGrades: 9-12Distance: 1.3 mi
Schools provided by the listing agent
- District: 129
Source: MRED as distributed by MLS GRID. This data may not be complete. We recommend contacting the local school district to confirm school assignments for this home.

Get pre-qualified for a loan
At Zillow Home Loans, we can pre-qualify you in as little as 5 minutes with no impact to your credit score.An equal housing lender. NMLS #10287.
Sell for more on Zillow
Get a free Zillow Showcase℠ listing and you could sell for .
$357,100
2% more+ $7,142
With Zillow Showcase(estimated)
$364,242