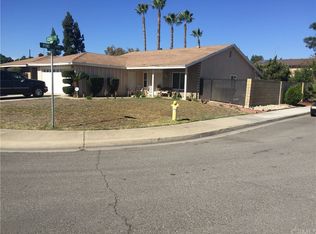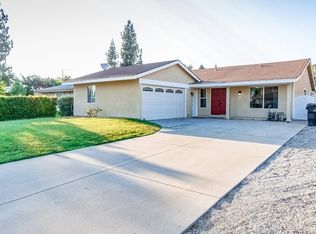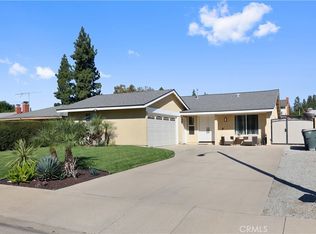Sold for $765,000 on 04/09/24
$765,000
1034 Eclipse Ct, Ontario, CA 91762
4beds
1,800sqft
Single Family Residence
Built in 1977
-- sqft lot
$791,700 Zestimate®
$425/sqft
$-- Estimated rent
Home value
$791,700
$736,000 - $847,000
Not available
Zestimate® history
Loading...
Owner options
Explore your selling options
What's special
Very nice ONE LEVEL home, double door entry, with handicap features. New paint & flooring. Formal living room with cozy Fireplace and formal dinning room. Open kitchen with granite countertops and open to large family room and entertainment area. There is direct access to the backyard and patio with large flat yard. Large Master Bedroom and private bath with access to the backyard and protected covered patio where you can enjoy your morning coffee. Quiet neighborhood, wide street in a cul-de-sac. New roof & vinyl windows & sliding doors. Secure gates to the backyard. Great Home where lots of loving memories are made. Don't miss out! Close to services and right on the border of Chino & Chino Hills. Close to mountain resorts of Lake Arrowhead and Big Bear, nice area. One of the bedrooms is like a den with double door access, closet and built in shelves, lots of sunshine. Incredible parking for RV"s and playing basketball. Underground utilities and sidewalks. Air Conditioning, Natural Gas Heating.
Zillow last checked: 8 hours ago
Listing updated: June 27, 2025 at 02:07am
Listed by:
Larry J Carmel DRE #01376184 858-692-1160,
Coldwell Banker Associated Brokers Realty
Bought with:
Greg McGhghy, DRE #01169375
RE/MAX INNOVATIONS
Source: SDMLS,MLS#: 240005724 Originating MLS: San Diego Association of REALTOR
Originating MLS: San Diego Association of REALTOR
Facts & features
Interior
Bedrooms & bathrooms
- Bedrooms: 4
- Bathrooms: 2
- Full bathrooms: 2
Heating
- Combination Heating, Fireplace, Forced Air Unit
Cooling
- Dual
Appliances
- Included: Dishwasher, Dryer, Microwave, Refrigerator, Washer, Gas Stove, Gas Range, Counter Top, Gas Water Heater
- Laundry: Washer Hookup, Gas & Electric Dryer HU
Features
- Bathtub, Built-Ins, Kitchen Island, Low Flow Toilet(s), Pantry, Remodeled Kitchen, Shower, Cathedral-Vaulted Ceiling, Kitchen Open to Family Rm
- Flooring: Carpet, Stone
- Number of fireplaces: 1
- Fireplace features: FP in Living Room
Interior area
- Total structure area: 1,800
- Total interior livable area: 1,800 sqft
Property
Parking
- Total spaces: 6
- Parking features: Attached
- Garage spaces: 2
Accessibility
- Accessibility features: Low Pile Carpeting, No Interior Steps, Parking
Features
- Levels: 1 Story
- Patio & porch: Covered, Concrete, Patio, Patio Open
- Pool features: N/K
- Fencing: Blockwall
- Has view: Yes
- View description: Other/Remarks
Details
- Parcel number: 1011572080000
Construction
Type & style
- Home type: SingleFamily
- Architectural style: Cottage,Ranch
- Property subtype: Single Family Residence
Materials
- Stucco, Wood
- Roof: Composition
Condition
- Turnkey
- Year built: 1977
Utilities & green energy
- Sewer: Sewer Connected
- Water: Available, Public
Community & neighborhood
Location
- Region: Ontario
- Subdivision: Mountain View (MTVU)
Other
Other facts
- Listing terms: Cash,Conventional,VA
Price history
| Date | Event | Price |
|---|---|---|
| 4/9/2024 | Sold | $765,000+3.4%$425/sqft |
Source: | ||
| 3/18/2024 | Pending sale | $740,000$411/sqft |
Source: | ||
| 3/15/2024 | Listed for sale | $740,000+0.7%$411/sqft |
Source: | ||
| 2/19/2024 | Listing removed | -- |
Source: | ||
| 2/1/2024 | Pending sale | $735,000$408/sqft |
Source: | ||
Public tax history
Tax history is unavailable.
Neighborhood: 91762
Nearby schools
GreatSchools rating
- 7/10Mission Elementary SchoolGrades: K-6Distance: 0.8 mi
- 7/10Oaks Middle SchoolGrades: 7-8Distance: 0.4 mi
- 5/10Ontario High SchoolGrades: 9-12Distance: 0.7 mi
Get a cash offer in 3 minutes
Find out how much your home could sell for in as little as 3 minutes with a no-obligation cash offer.
Estimated market value
$791,700
Get a cash offer in 3 minutes
Find out how much your home could sell for in as little as 3 minutes with a no-obligation cash offer.
Estimated market value
$791,700


