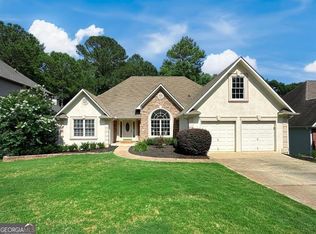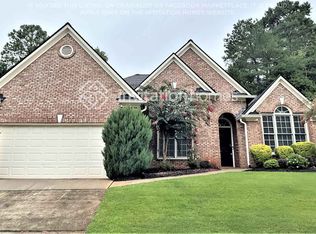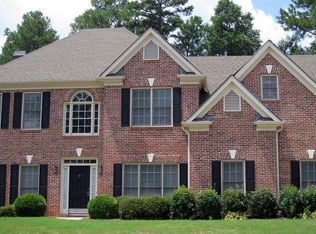Closed
$655,000
1034 Fairview Club Cir, Dacula, GA 30019
5beds
5,863sqft
Single Family Residence
Built in 1999
0.59 Acres Lot
$646,000 Zestimate®
$112/sqft
$3,161 Estimated rent
Home value
$646,000
$594,000 - $704,000
$3,161/mo
Zestimate® history
Loading...
Owner options
Explore your selling options
What's special
Welcome to your dream home in Dacula, Georgia! This charming 5-bedroom, 3.5-bathroom house offers plenty of space for your family. Step inside to a two-story foyer with a coffered ceiling, creating an airy and open feel. The spacious living room leads to an oversized screened-in deck overlooking a professionally landscaped, private wooded backyard. The main-level primary bedroom is a true retreat, featuring double walk-in closets and a newly renovated spa-like bathroom with a soaking tub, separate shower, and dual vanities. Upstairs, additional bedrooms offer ample space with a well-appointed bathroom. The finished terrace level is perfect for a media room, home gym, or teen suite. The backyard is an outdoor oasis with a pool and tanning ledge. Located in the sought-after Apalachee Farms community, enjoy fantastic amenities including 5 tennis courts, a Jr. Olympic swimming pool, kiddie pool, hot tub, waterslide, pickleball courts, and a clubhouse. DonCOt miss out on this slice of paradise!
Zillow last checked: 8 hours ago
Listing updated: April 25, 2025 at 08:19am
Listed by:
Gina Smith 404-457-8525,
Coldwell Banker Realty
Bought with:
Patricia Mickle, 328391
Virtual Properties Realty.com
Source: GAMLS,MLS#: 10459418
Facts & features
Interior
Bedrooms & bathrooms
- Bedrooms: 5
- Bathrooms: 4
- Full bathrooms: 3
- 1/2 bathrooms: 1
- Main level bathrooms: 1
- Main level bedrooms: 1
Dining room
- Features: L Shaped
Kitchen
- Features: Breakfast Area, Breakfast Bar, Breakfast Room, Kitchen Island, Solid Surface Counters
Heating
- Hot Water, Natural Gas, Zoned
Cooling
- Central Air, Dual, Zoned
Appliances
- Included: Dishwasher, Disposal, Microwave, Refrigerator
- Laundry: In Basement
Features
- Double Vanity, High Ceilings, In-Law Floorplan, Master On Main Level, Vaulted Ceiling(s), Walk-In Closet(s)
- Flooring: Carpet, Hardwood, Tile
- Windows: Double Pane Windows
- Basement: Bath Finished,Daylight,Finished,Full,Interior Entry
- Attic: Pull Down Stairs
- Number of fireplaces: 1
- Fireplace features: Gas Starter, Living Room
- Common walls with other units/homes: No Common Walls
Interior area
- Total structure area: 5,863
- Total interior livable area: 5,863 sqft
- Finished area above ground: 3,024
- Finished area below ground: 2,839
Property
Parking
- Parking features: Garage, Garage Door Opener, Kitchen Level
- Has garage: Yes
Features
- Levels: Two
- Stories: 2
- Patio & porch: Deck, Patio, Screened
- Exterior features: Balcony, Other, Sprinkler System
- Has private pool: Yes
- Pool features: In Ground
- Fencing: Back Yard
- Body of water: None
Lot
- Size: 0.59 Acres
- Features: Level, Private
Details
- Parcel number: R2001D389
Construction
Type & style
- Home type: SingleFamily
- Architectural style: Brick Front,Traditional
- Property subtype: Single Family Residence
Materials
- Brick, Concrete
- Foundation: Slab
- Roof: Composition
Condition
- Resale
- New construction: No
- Year built: 1999
Utilities & green energy
- Sewer: Public Sewer
- Water: Public
- Utilities for property: Cable Available, Electricity Available, High Speed Internet, Natural Gas Available, Phone Available, Sewer Available, Underground Utilities, Water Available
Community & neighborhood
Security
- Security features: Carbon Monoxide Detector(s), Smoke Detector(s)
Community
- Community features: Clubhouse, Fitness Center, Golf, Playground, Pool, Tennis Court(s), Walk To Schools
Location
- Region: Dacula
- Subdivision: Apalachee Farms
HOA & financial
HOA
- Has HOA: Yes
- HOA fee: $800 annually
- Services included: Other, Swimming, Tennis
Other
Other facts
- Listing agreement: Exclusive Agency
- Listing terms: 1031 Exchange,Assumable,Cash,Conventional,FHA,VA Loan
Price history
| Date | Event | Price |
|---|---|---|
| 4/25/2025 | Sold | $655,000-3%$112/sqft |
Source: | ||
| 4/22/2025 | Pending sale | $675,000$115/sqft |
Source: | ||
| 2/20/2025 | Listed for sale | $675,000+193.6%$115/sqft |
Source: | ||
| 7/28/1999 | Sold | $229,900$39/sqft |
Source: Public Record | ||
Public tax history
| Year | Property taxes | Tax assessment |
|---|---|---|
| 2024 | $5,746 +15.4% | $205,720 +7.1% |
| 2023 | $4,980 -4% | $192,120 +6.6% |
| 2022 | $5,187 +14.1% | $180,200 +24% |
Find assessor info on the county website
Neighborhood: 30019
Nearby schools
GreatSchools rating
- 6/10Dacula Elementary SchoolGrades: PK-5Distance: 1.3 mi
- 6/10Dacula Middle SchoolGrades: 6-8Distance: 2 mi
- 6/10Dacula High SchoolGrades: 9-12Distance: 2 mi
Schools provided by the listing agent
- Elementary: Dacula
- Middle: Dacula
- High: Dacula
Source: GAMLS. This data may not be complete. We recommend contacting the local school district to confirm school assignments for this home.
Get a cash offer in 3 minutes
Find out how much your home could sell for in as little as 3 minutes with a no-obligation cash offer.
Estimated market value
$646,000
Get a cash offer in 3 minutes
Find out how much your home could sell for in as little as 3 minutes with a no-obligation cash offer.
Estimated market value
$646,000


